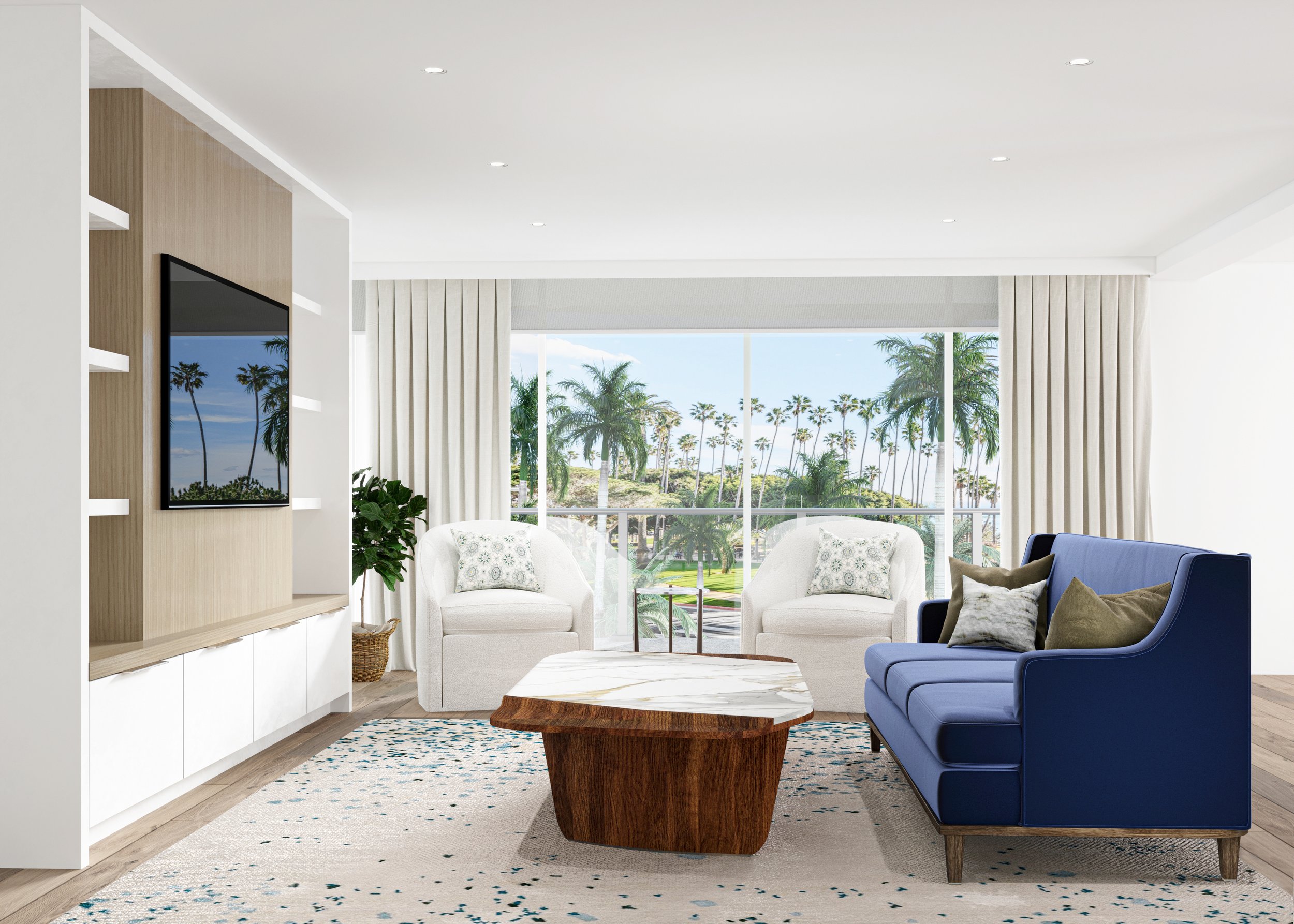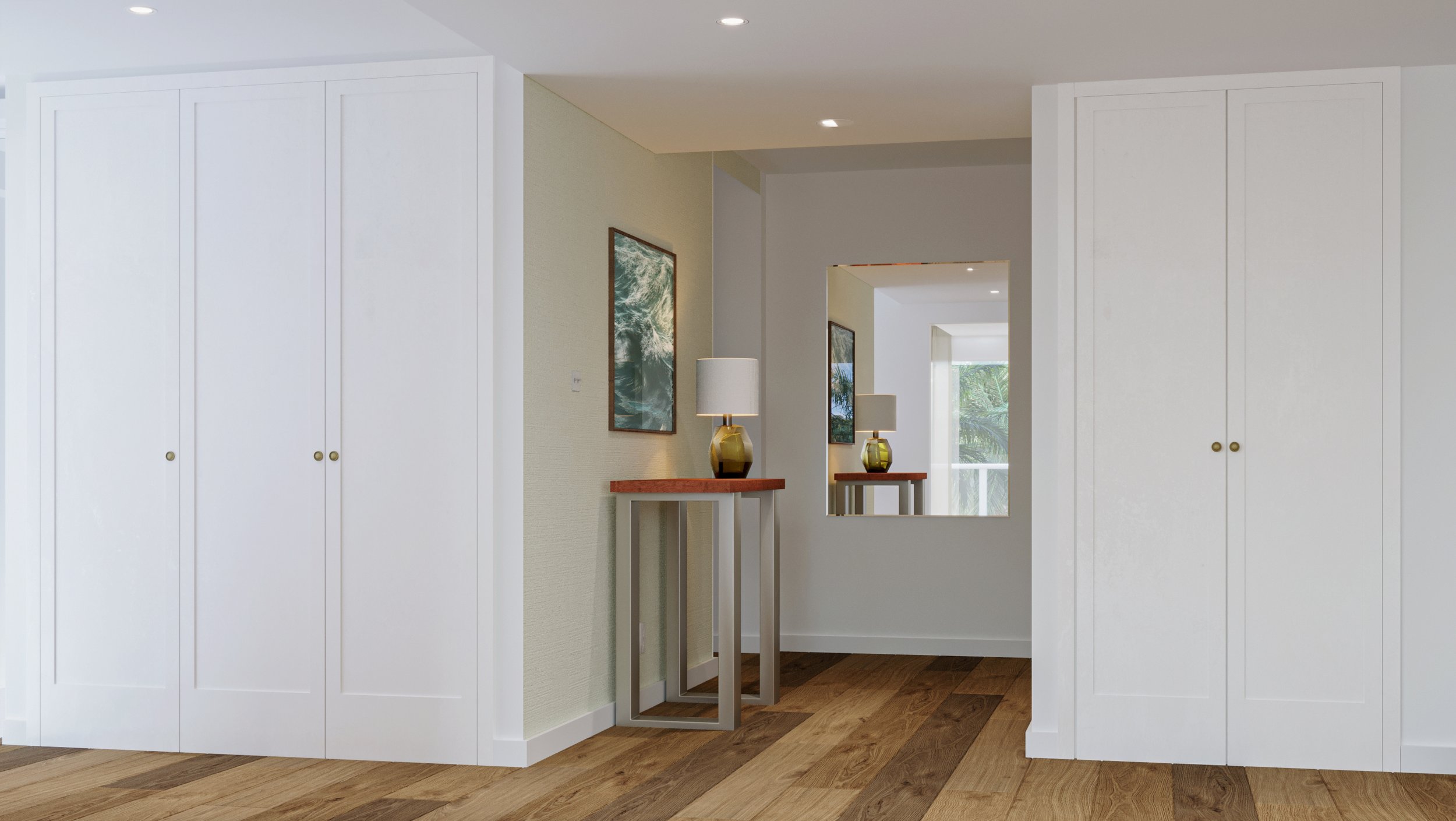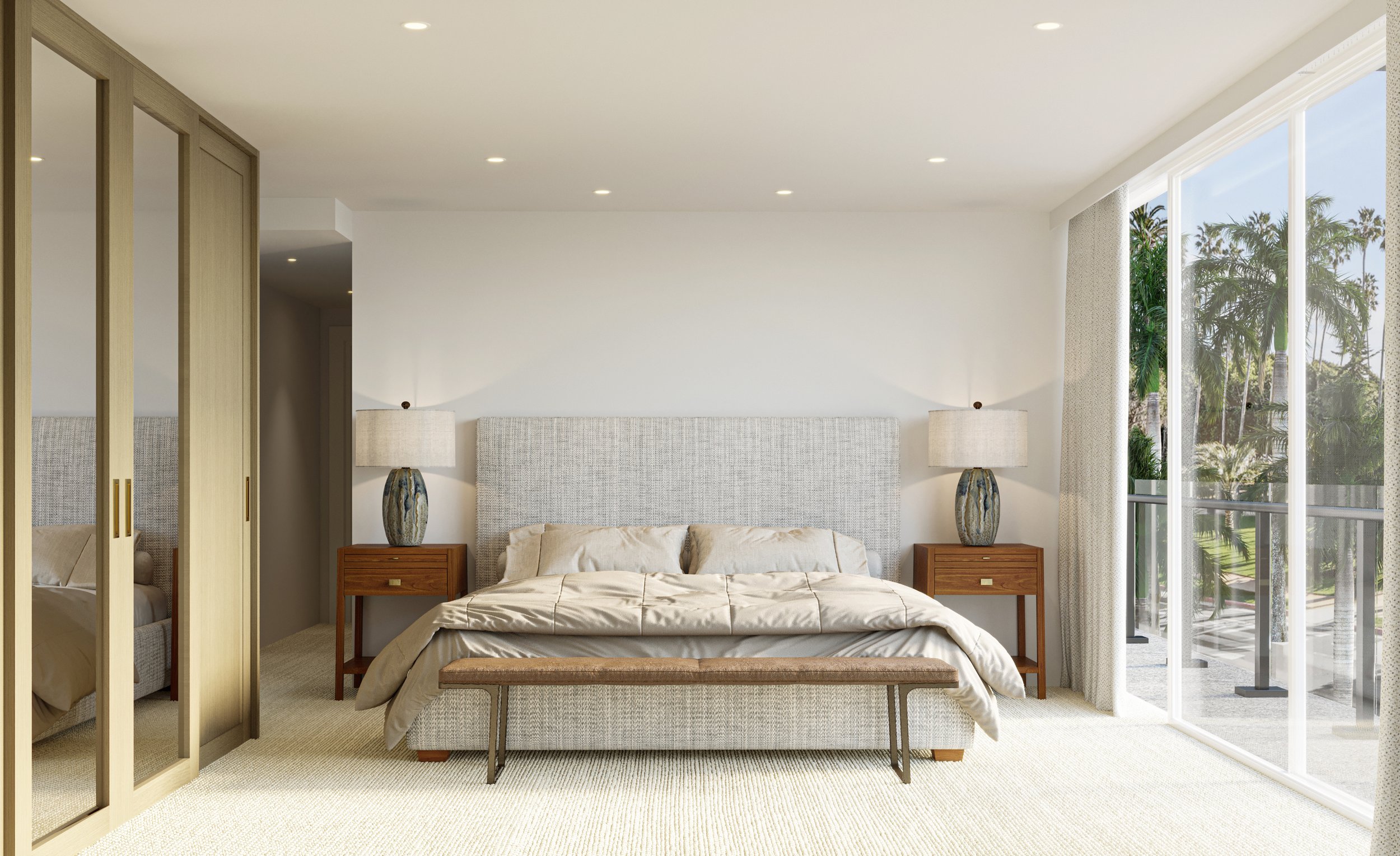Coastal Calm: An open, airy, beachside retreat
/There’s no doubt that living within proximity to the ocean can encourage joy and wellness. (1) The effect that this calm and serene environment has on us can be reflected within our homes through a choice of natural materials that echo the beauty of an oceanscape. Whether it be the beautiful finish of polished stone in the kitchen or custom cabinetry and furniture made from quality sourced wood these materials can create a living environment in which luxury, wellness, and practicality coexist.
The foyer of this home project features a wash of built-in closet space that creates a light, fresh and welcoming entry. The niche between closets contains a large mirror, side table, and lamp made from brass with a deep bronze finish. The lamp's base, made from solid Murano glass has a geometric form and a deep topaz finish, reminiscent of a cut gemstone.
The kitchen incorporates a white and grey polished marble slab into the countertops, breakfast bar, and backsplash. White kitchen cabinets complement the polished marble to create a feeling of lightness and joy in the space. The natural finish of the custom European white oak flooring evokes the tones of driftwood that has been formed and fashioned by the ocean, which embeds a feeling of lightness and freshness within the material. The satin gold finish of the faucet and the satin brass finish of the cabinet hardware create accents that lift this warmth from the flooring throughout the room.
This view presents the other side of the kitchen where a grey and white polished marble slab creates an immersive backsplash and countertop with an integrated stove top. The white kitchen cabinetry incorporates various appliances, including an oven and wine fridge.
The living room of this home project presents a light and airy palette of white and blue, which blend together within a hand-knotted wool & silk area rug. The deep blue sofa upholstered in velvet evokes a calm and soothing environment through color and tactility. This blue space beckons bodies of water outside. The solid coffee table made from eucalyptus with a satin stone slab inlay creates a textural contrast that grounds the room. Rift white oak is used to create custom-built shelving and storage that surrounds the entertainment center, cladding the wall with its straight grain which provides a subtle contrast to the European white oak flooring.
The dining room incorporates a warm brown palette through brown leather dining chairs with chrome metal accents. The brown and white credenza complements the tones of the dining set while also providing concealed storage options. The large framed mirror reflects the oceanscape outside, bringing it within the room. This mirror also creates a feeling of lightness as it reflects the round bright light of the clear crystal glass multi-pendant chandelier that resembles bubbles rolling on waves and generates a feeling of buoyancy above the dining room table.
The bunk room of this home project features a custom built-in desk and shelves made from rift white oak. The desk is flanked on either side by single wall beds that pull out from the cabinetry to reveal decorative wallpaper that features a stripe design comprised of pheasant feathers and matte gold adjustable wall sconces, perfect for when guests come to stay.
This view presents the guest beds stowed away in custom-made cabinetry, allowing this room to be used for movement and a quiet workspace when guests are not present.
This option for the guest bathroom features a harmonious beige honed limestone finish which tiles the floor, wall, and shower. The warm palette of the stone is complimented by custom cabinetry made from rift white oak with a polished quartzite countertop. The even glow of light emanating from the wall sconces made from brushed metal and onyx creates a subtle contrast through the beautiful natural veining of the stone that shines through its elegant, architectural form. The satin gold finish of the hardware throughout the bathroom and cabinetry creates chic highlights within these warm tones.
This view highlights the beige honed limestone finish which wraps around the interior of the shower. The Polished Quartzite countertop of the bathroom cabinets creates a subtle contrast to the warmth of the stone used on the floor, walls, and shower.
The primary bedroom incorporates a combination of colors and textures found throughout the house. The upholstered bed and wool carpeting creates a light and welcoming atmosphere that is grounded by the deep, royal walnut side tables. The custom honey-toned built-in wardrobe made from rift white oak contains large mirrored doors which alongside their practical function, capture the ocean view.
The primary bathroom for this home project is tiled with beige honed limestone on the floor and within the shower. These warm tones evoke the palette and texture of a sand dune and are complimented by the rift white oak bathroom cabinetry, polished quartzite stone countertop, and backsplash. Hand-polished brass wall sconces with a lead crystal shade create soft lighting within the room.
This view showcases the beige honed limestone that extends into a custom-built shower, to create an immersive warm environment. Satin gold hardware gleams to create vibrant highlights throughout the bathroom.
A screen of beige honed limestone was added to the side of the bathroom cabinets, adding privacy and extra room for the placement of satin gold hand towel hardware.
This view of the primary bathroom features a beige honed limestone finish that extends from the floor into the custom-built shower. These warm tones are complimented by the wood finish of the rift white oak bathroom cabinets which feature a polished quartzite stone countertop and backsplash.
A turn in the vanity creates extra cabinet and counter space for storage.
The variations presented for this home project demonstrate the myriad of ways in which natural materials such as wood and stone can be utilized within the home to create luxurious and practical surroundings. Bringing in the fresh, serene qualities of the surrounding oceanscape to create space that enhances day-to-day living.
Sarah Barnard, WELL AP + LEED AP, is a leading designer of personalized, sustainable spaces that support mental, physical, and emotional wellbeing. She creates highly personalized, restorative spaces that are deeply connected to art and the preservation of the environment. An advocate for consciousness, inclusivity, and compassion in the creative process, Sarah has appeared in Architectural Digest, Elle Décor, Vogue, HGTV, and many other publications. In 2017 Sarah was honored as a “Ones to Watch” Scholar by the American Society of Interior Designers (ASID).
Work Cited
“Blue Spaces: Why Time Spent near Water Is the Secret of Happiness.” The Guardian, Guardian News and Media, 3 Nov. 2019, https://www.theguardian.com/lifeandstyle/2019/nov/03/blue-space-living-near-water-good-secret-of-happiness.

















