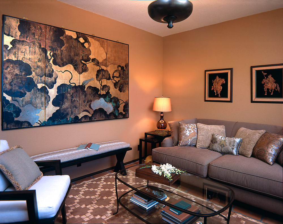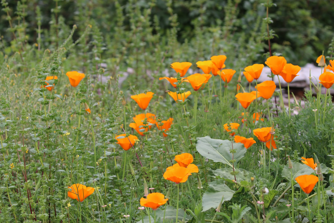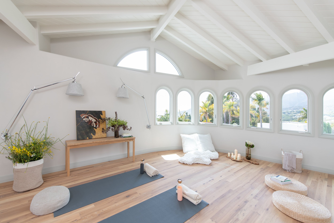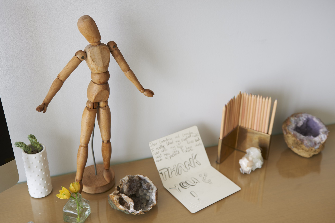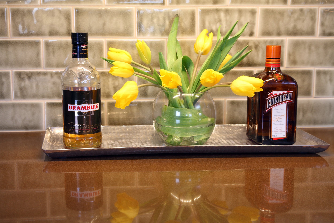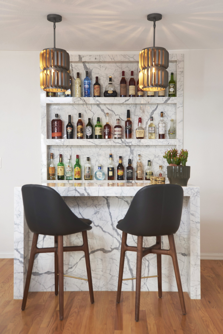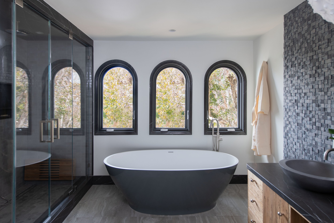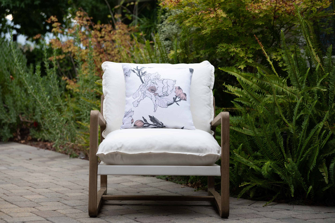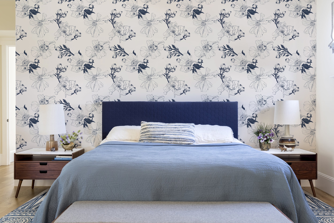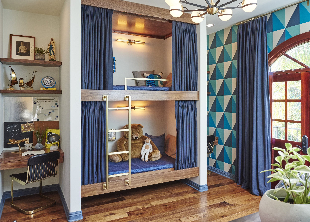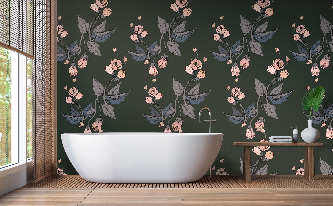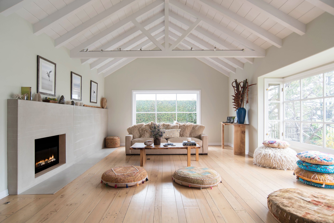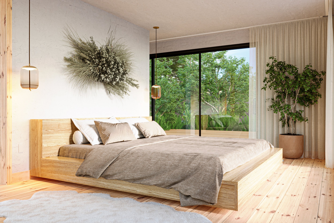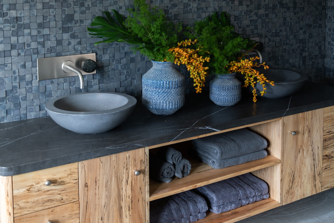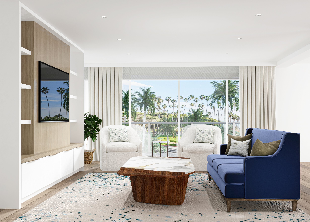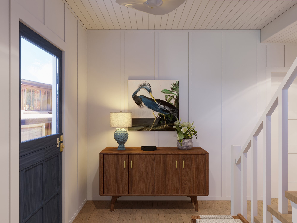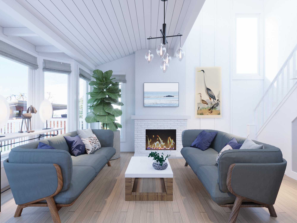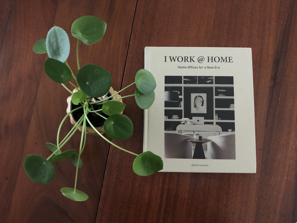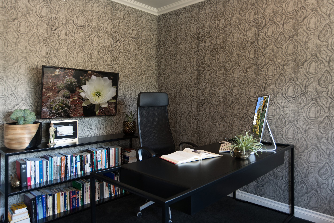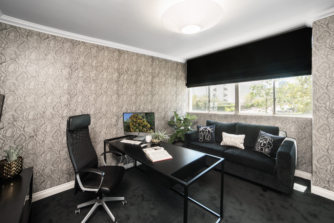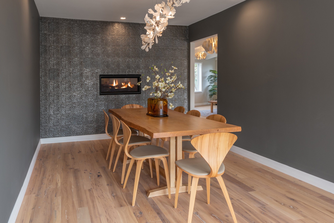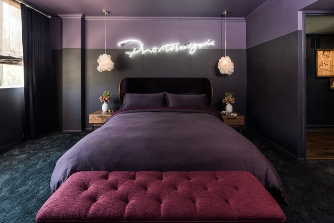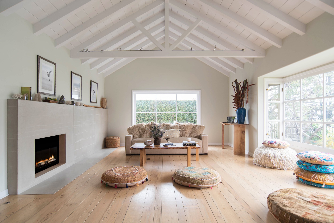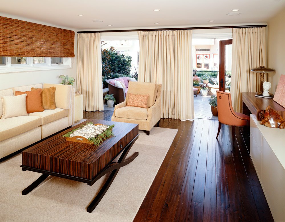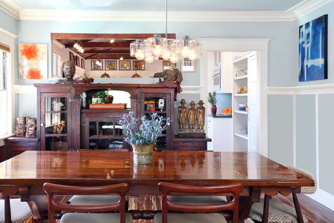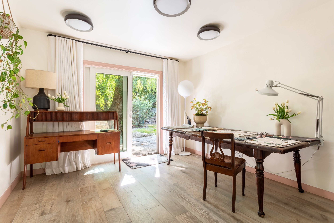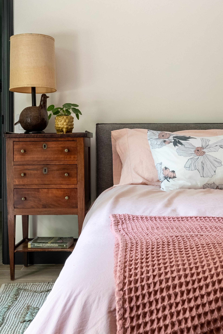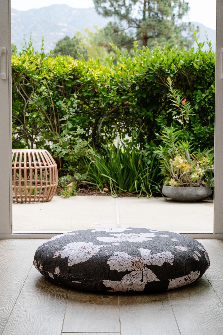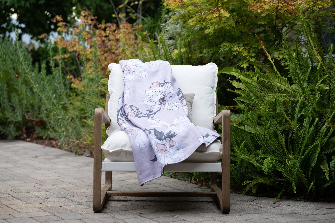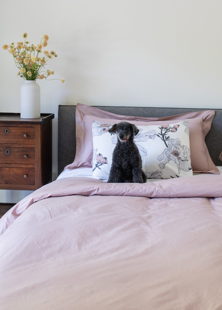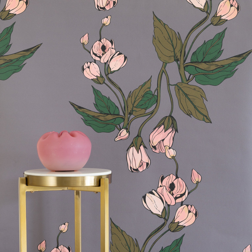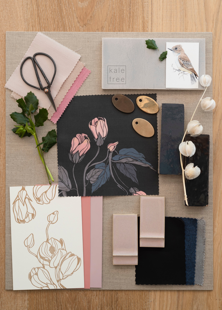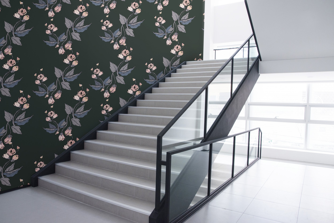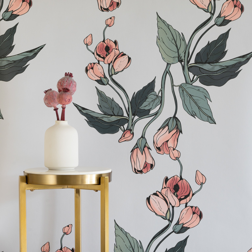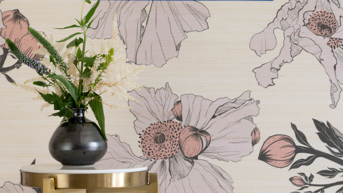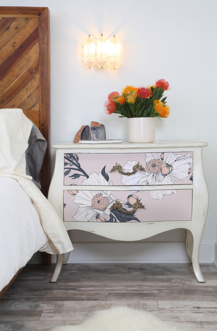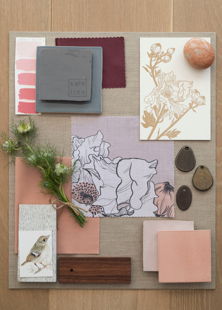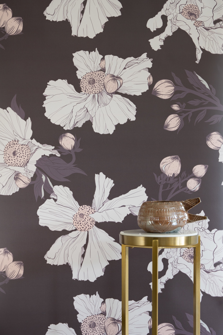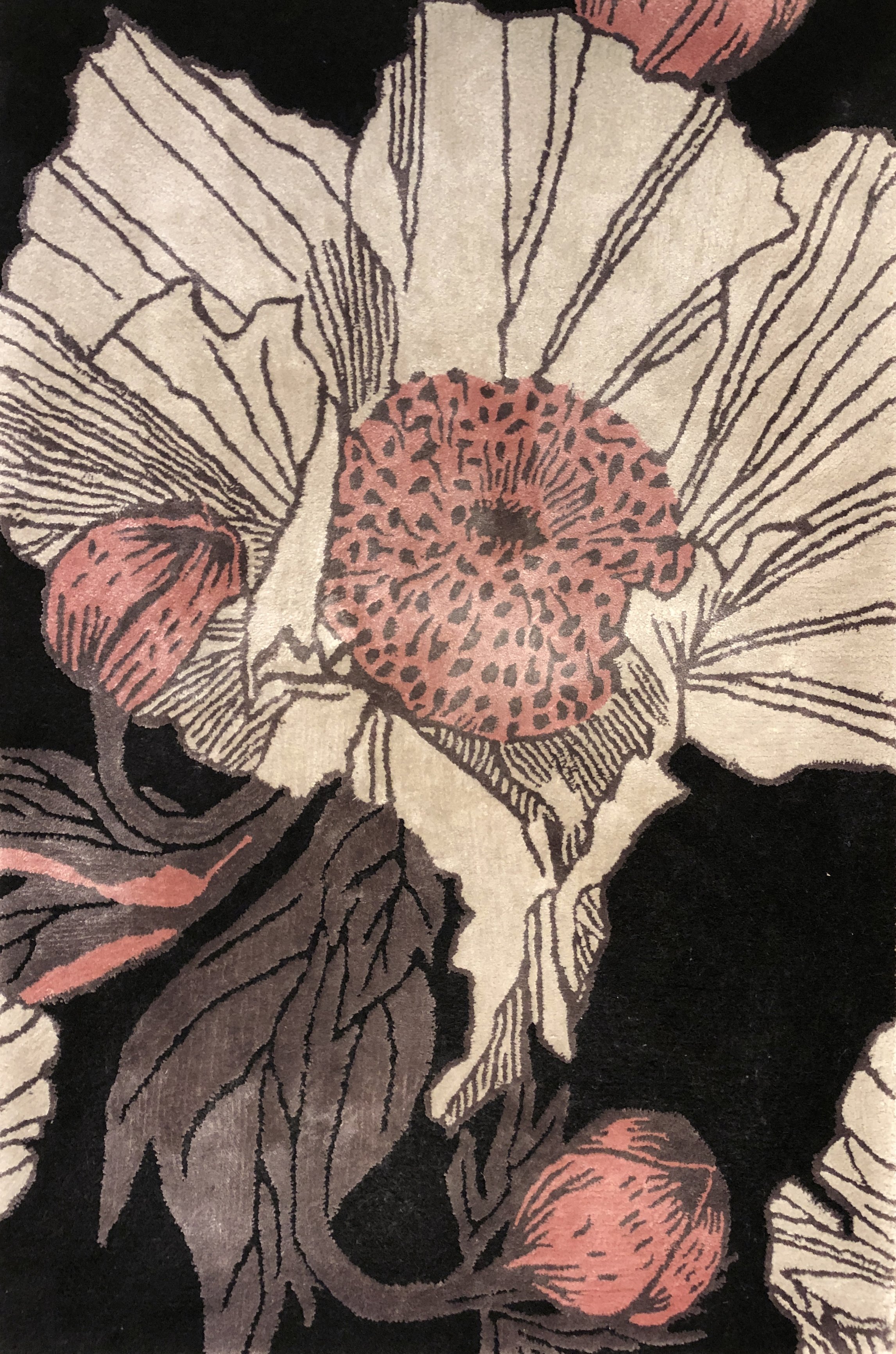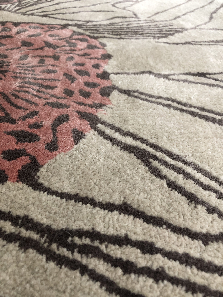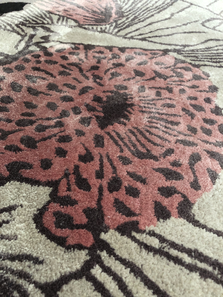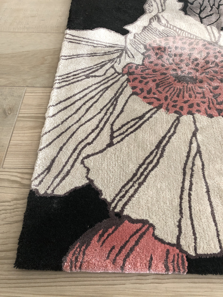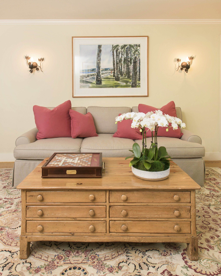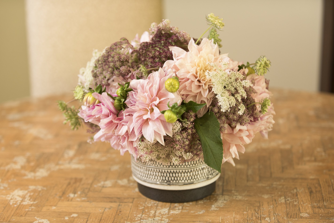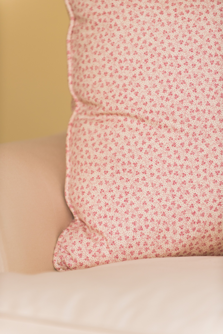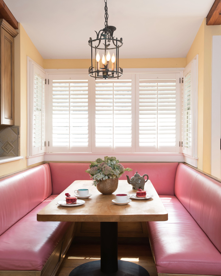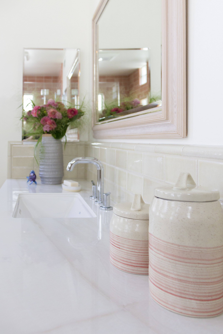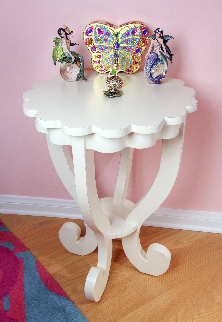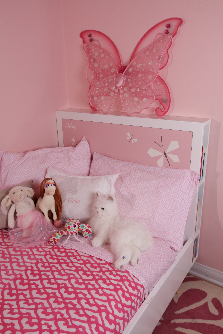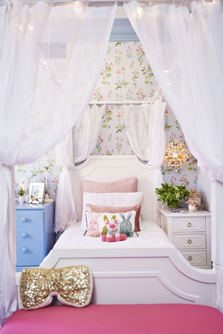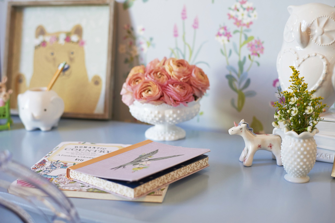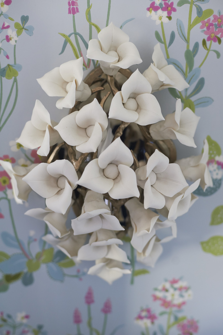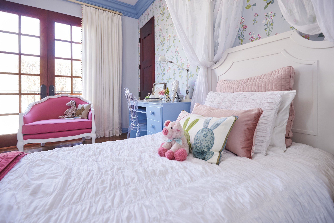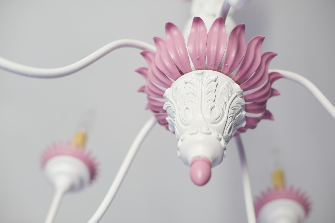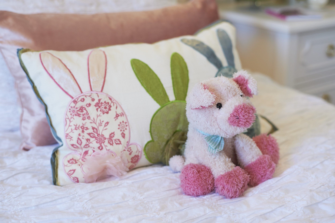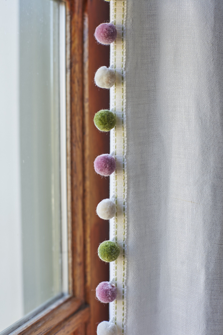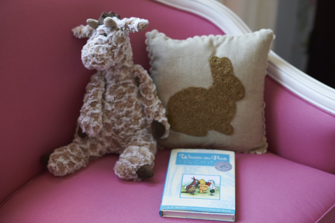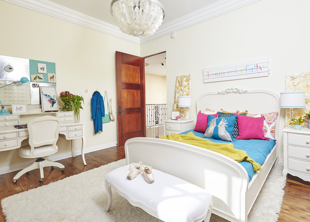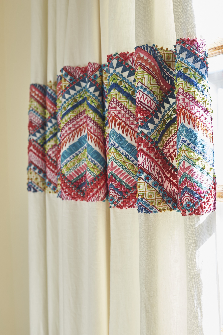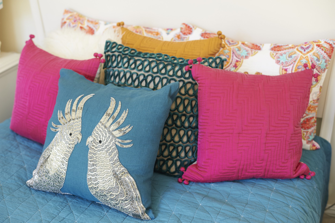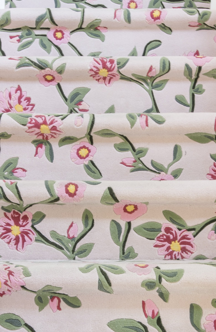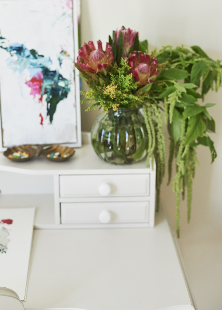Inclusive Playspace: Creating a Unique Sensory Environment for a Child with Autism
/Thoughtful design can transform a home into a supportive and enriching environment, particularly for individuals with unique needs. This custom playspace, designed to support the sensory needs of a child with autism, naturally blends therapy and play into daily home life. Biophilic design elements such as a nature-inspired color palette, organic forms, and textures are utilized to create a visually stimulating child-oriented environment of diverse visual and sensorial experiences that create order within the space while also inspiring movement, play, and fun. These design features create visual and sensorial cues that help to create awareness of what is available to them within this environment, empowering them to make their own selections and choices for activity, play, and therapy, creating a space where they have autonomy, support, and space to thrive.
The main playroom is designed to present a series of visual and sensorial experiences that help facilitate one-on-one play-based therapies within the home, such as speech therapy, occupational therapy, infant stimulation therapy, and applied behavioral analysis (ABA) for a child with autism. Creating a child-oriented space that balances fun and order was essential in integrating therapy and play within the space. Color, texture, and lighting were thoughtfully designed to create a series of visual and sensorial cues that bring awareness of what is available within the space to a child with autism, empowering them to make their own selections and choices for activity based on their individual needs.
An inbuilt shelving system provides customized storage for various toys used in play-based therapies. Access to a wide variety of toys keeps a sense of novelty, and ample storage makes space for toys that are more complicated or contain many pieces, which can help build up play levels and skills during therapy. This storage creates an organized and clutter-free play space where toys can be chosen visibly and are easily accessible.
A nature-inspired palette of greens and blues throughout the main play space creates a visually stimulating environment. Stacked cork sheets from sustainably farmed cork provide warm accents on the treehouse and bookcase.
A custom rug made from wool and bamboo silk helps create a child-oriented space that naturally facilitates one-on-one floortime therapy and play by encouraging adults to play on the floor alongside children. The rugs incorporate biophilic design through a nature-inspired palette of green, grey, and blue patches that are woven into curved organic shapes resembling lichen or grass. This variation in texture contributes to a diverse sensory experience within the space designed to keep a child engaged with play and therapy.
A large cloud-like light hangs low within the room, demarcating a space on the rug at child height and helping facilitate one-on-one floortime play therapy. The height of this light creates a feeling of shelter and security under its soft, comforting canopy. The honeycombed paper they are made from also helps absorb reflected or sudden sound within the space. They create a fully dimmable soft glow from within their paper structure. Lighting controls are installed at a height accessible to children, and each light can be dimmed individually to determine the preferred lighting levels in the space.
The shape and placement of rugs throughout the space subtract parts of the wood flooring to help emphasize landing areas for therapy and play. This rug placement also creates a path of exposed flooring, which reveals a recreational running loop through the playroom, kitchen, and library, seamlessly incorporating a space for movement breaks between one-on-one play and therapy.
Modular, green climbing structures made from durable, commercial-grade textiles are incorporated into this play space. These textiles are durable, designed to withstand play, and sustainably sourced as they are made from 100% recycled poly, 75% of which is SEAQUAL fiber made from recycled ocean plastics. This material also contributes to healthier indoor air quality as it meets the Oeko-Tex standard 100, a rating that sets the benchmark for textile safety and certifies that this material contains no harmful substances. These soft forms offer opportunities for physical movement, enabling the child to climb and exercise their muscles. Additionally, they can rearrange the structures into various configurations during play, stimulating their imagination.
A custom-made bed was ergonomically designed to be low to the floor and suitable for child height to create a child-oriented space facilitating one-on-one play and therapy. A series of soft climbing shelves anchored to the wall give the bed a dual function as a soft landing during exercise and play.
A custom-made wipe-off magnet board creates a space for artistic expression and interactive play with magnets that picture different feelings and emotions. A series of plants installed on the wall above create a living green space that brings the serenity of nature into the playroom.
A custom indoor treehouse is split into upper and lower sections that present different textural and sensorial experiences so a child can independently choose from varied surroundings.
A circular padded doorway made from a durable indoor/outdoor textile serves as a child-sized chair and entrance to the downstairs nook of the treehouse. The child-sized doorway to this space doubles as an escape tunnel that connects with a parent's room next door. This option creates a sense of comfort and safety when interacting with therapists in the space, creating a retreat when breaks are needed. The smooth, dark green walls provide a pleasing sensorial contrast to the glass pebble tile floor made from recycled glass that mimics the look of Carrara marble.
The upstairs treehouse provides a space flooded with bright natural light, and the white walls feature a textured tree bark design. The window also provides a view of the trees outside, which can contribute to positive emotions and a sense of well-being.
A climbing ramp connects this custom-built indoor treehouse to the outdoor patio space, which, when used with adult supervision, incorporates the fresh air and sunlight of the outdoor environment into the main playroom.
Pink and lavender are incorporated into the library to distinguish this as an area designed for focused learning and therapy, separate from the blue and green main play space.
Bookshelves painted in a lavender hue provide accessible storage for toys and books, providing visual choice and making them easy to access for play, learning, and therapy.
Custom pink lily pad pillows made from a durable wool-acrylic blend and a custom rug crafted from wool and bamboo silk create a child-oriented space on the floor. This environment encourages one-on-one interactions and therapy, making it easy for adults to engage in activities on the floor.
The cabinetry of this kitchen was painted a lush nature-inspired green to visually connect with the existing countertops.
This contemporary five-light pendant chandelier provides bright, even lighting throughout the space. The round dandelion-like shape of its pendants works harmoniously with the chic white disc-shaped brass and marble hardware installed on the kitchen cabinetry.
This painting of an abstract landscape connects with this kitchen's nature-inspired color palette to bring the beauty of the natural world into the space.
Designing a space that blends therapy and play at home can have immense benefits for a child with autism. Being surrounded by visual and sensorial experiences that create freedom of choice and autonomy creates an at-home environment that meets them where they are, supports their individual needs, and encourages them to learn, grow, and thrive.
Sarah Barnard, WELL AP + LEED AP, is a leading designer of personalized, sustainable spaces that support mental, physical, and emotional wellbeing. She creates highly personalized, restorative spaces that are deeply connected to art and the preservation of the environment. An advocate for consciousness, inclusivity, and compassion in the creative process, Sarah has appeared in Architectural Digest, Elle Décor, Vogue, HGTV, and many other publications. In 2017 Sarah was honored as a “Ones to Watch” Scholar by the American Society of Interior Designers (ASID).




























































