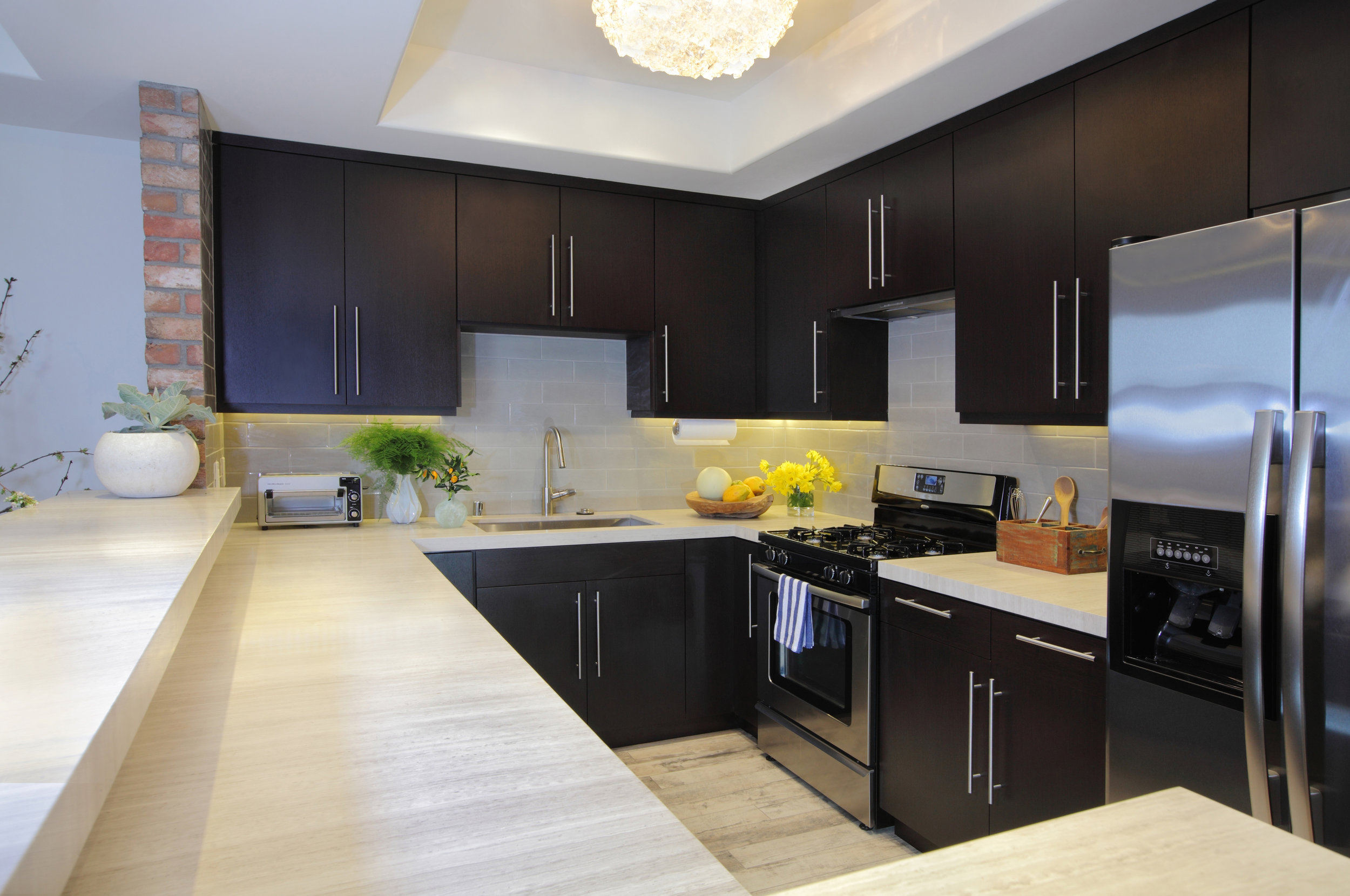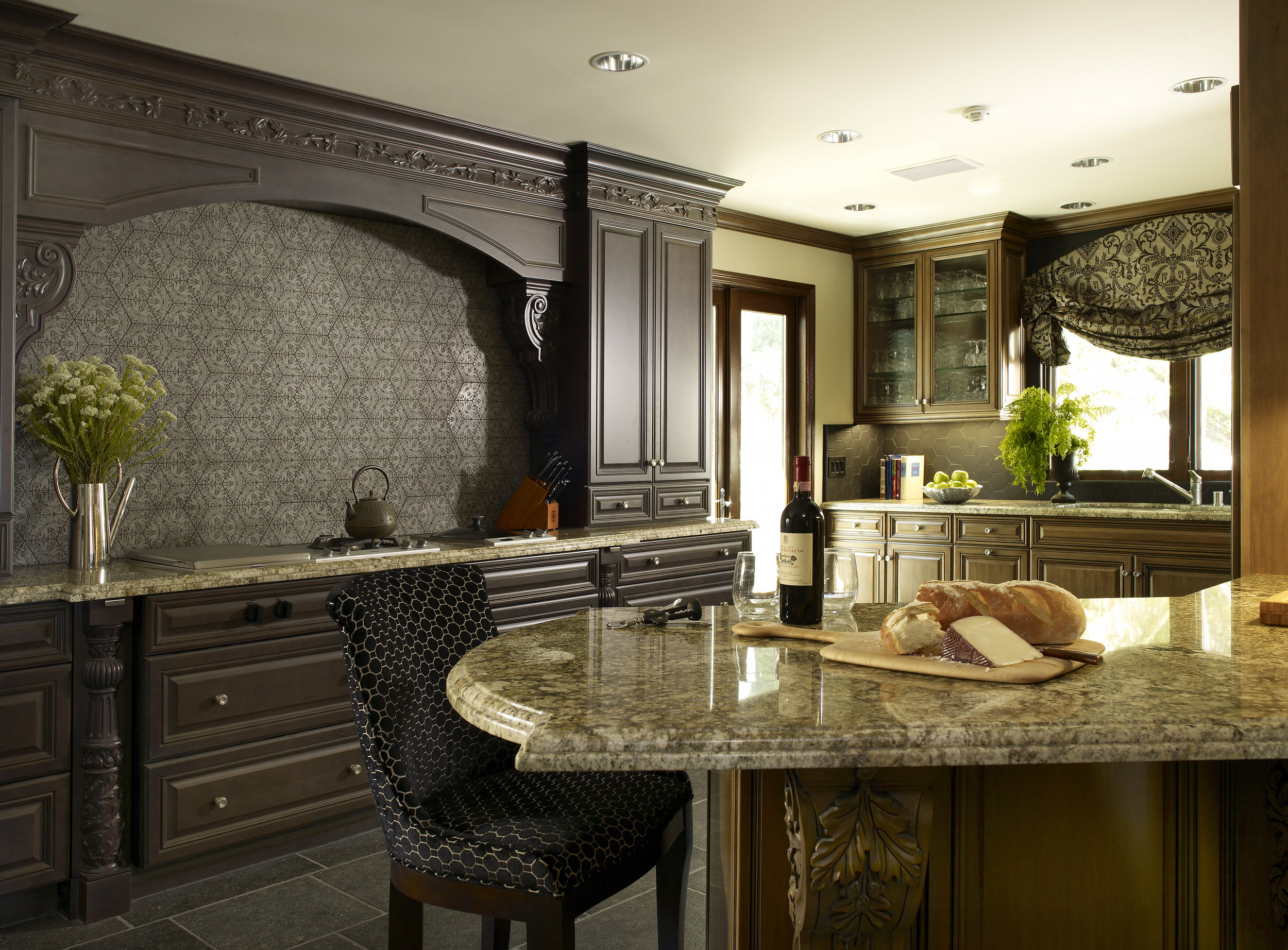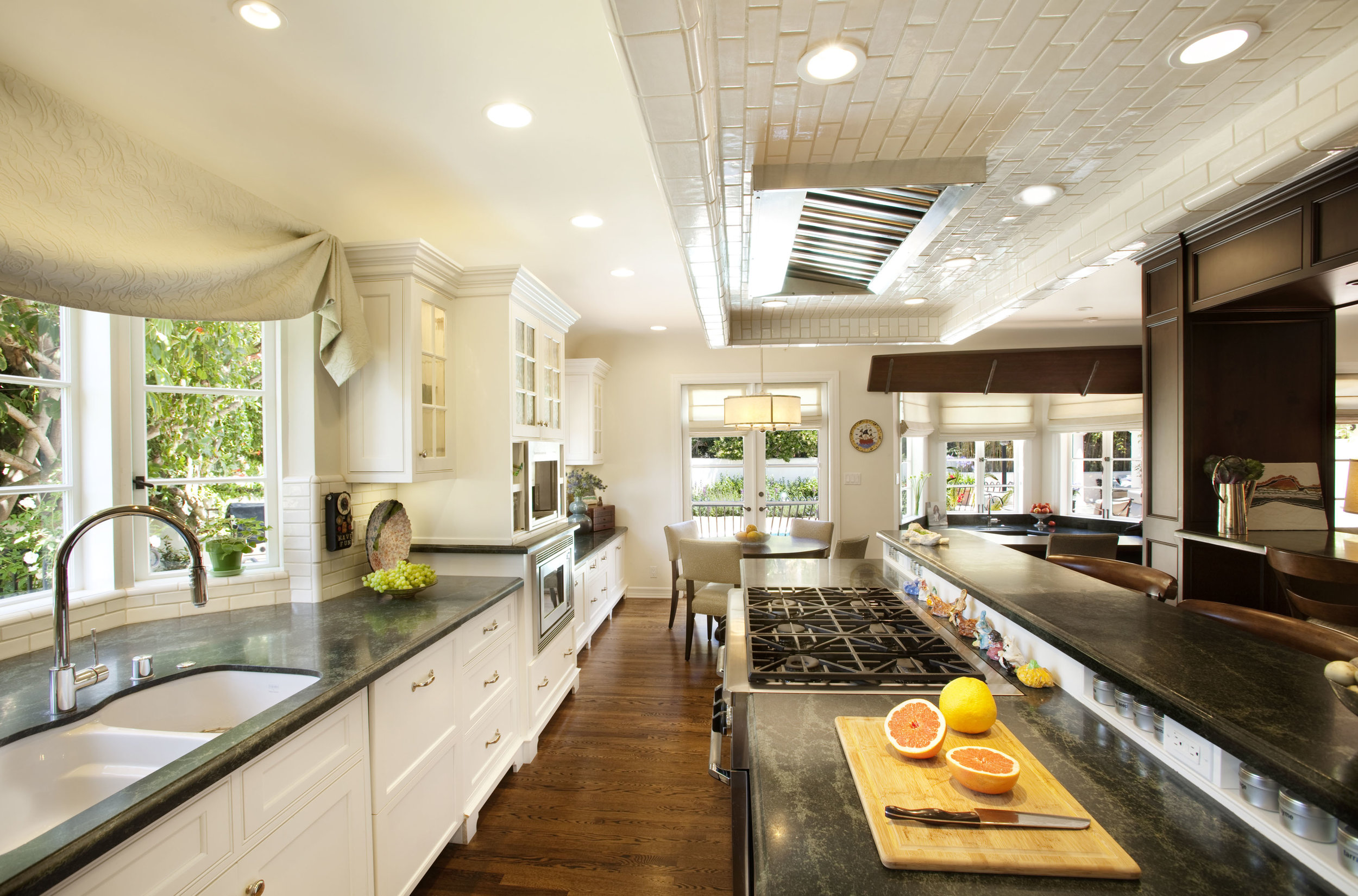Remodeling Your Kitchen to Last Forever
/As many people move towards preparing their meals, and as open-plan homes embrace nature and health, the modern kitchen is more important than ever. A kitchen must provide high-quality performance and functionality to cater to your specific needs and to add to the value of your home. Many homeowners know a remodeled kitchen would benefit their lifestyle, but do not want to commit to the expense and disruption of a remodel. The best way to approach a kitchen-remodeling project is to create a plan that focuses on your family’s specific needs to balance form and function and make your kitchen the ideal space for cooking and entertaining while being comfortable for everyone.
It is best to start by establishing what areas in the kitchen are most frequently in use. Take into consideration how many people might use it at once, and if there are children involved, make sure your kitchen accommodates their safety. Typically it is best to have the main functions of the kitchen–your stove, sink, and fridge–no more than six feet apart from each other. This calculation will help create a working triangle that benefits you by allowing easy maneuvering throughout the space. Identify areas that need extra storage for food, snacks, or dishes for display. Some particular functions require more space than others.
It is also essential to make your kitchen a space that you cannot only use, but enjoy. Make a list of what is important to you, and consult a designer if you can. She or he will help you decide what is realistic, possible and practical for your home, and determine what areas are the areas as focal points in the room. If you love to have people around while you are cooking, add seating at the counter. If many people use the kitchen together, consider implementing various food preparation areas. By considering using universal design methods, such as lower countertops, two-tiered kitchen islands, and under counter storage for food and appliances, homeowners and guests can access all areas of the kitchen with ease.
Often overlooked, lighting is hugely important to a kitchen. Determine what lighting options are best suitable for different kitchen zones. Interior designers can be especially useful in this area and will help define what lighting would be best for tasks and overall aesthetic value for the different spaces in your kitchen. Under cabinet lighting is a great technique to display a favorite kitchen item or to find kitchen products quickly. Recessed lighting and pendant lights can help create an even ambient light throughout the space.
Finally, when redesigning a kitchen, there should be a focus on making it a beautiful and pleasing place to be, as well as providing functionality. If the kitchen connects to the dining room or living areas, consider how it can relate visually to people entering the space. There should be a visual connection from the kitchen between its connecting rooms. If the kitchen has barriers from other areas, consider opening up those spaces so the rooms can connect visually and practically. Finally, consider storing appliances to look like they belong in the kitchen without standing out. To accomplish this, use panel-ready appliances or incorporating under counter microwaves or oven drawers to create extra counter space in a kitchen island.
A remodeled kitchen should work with the needs of the homeowners in a way that creates a space that can be used by everyone. Also, a kitchen should support the needs of your entire family’s lifestyle and still be a place of beauty and comfort. By implementing smart technology and planning, a kitchen can save time and energy. By focusing on functionality and durability, your kitchen can be a space that can be enjoyed by everyone for years to come.
Sarah Barnard is a member of the American Society of Interior Designers (ASID), is certified by the National Kitchen and Bath Association (NKBA), and is recognized by the International WELL Building Institute as a WELL Accredited Professional (WELL AP), the International Institute for Bau-Biologie & Ecology as a Building Biology Practitioner (BBP) and by the United States Green Building Council as a Leadership in Energy and Environmental Design Accredited Professional (LEED AP). She has served on the Santa Monica Conservancy's board of directors and specializes in sustainable interior design, health and wellness and historic preservation.
Undertaking a broad range of projects, all of which are grounded in smart design and mindful of healthy living, Sarah’s diverse body of work includes upscale private residences, chic restaurants, luxurious spas and impressive corporate headquarters. Her projects have been featured in local and national publications, and have placed prominently in several noted design competitions. Sarah holds a Master of Fine Arts degree from Claremont Graduate University as well as undergraduate degrees in Art and Interior Architectural Design. Her interior design practice is the culmination of education and interests in art, architecture, textiles and the environment and she has written several articles for important publications including the USGBC, United States Green Building Council.
Sarah Barnard, WELL AP and LEED AP, designs healthy, happy, personalized spaces that connect deeply to nature and art. Empathy and mindfulness are the foundation of her practice creating healing, supportive environments that enhance life.
Photos by Chas Metivier, Scott Van Dyke, Brad Nichol
Sarah Barnard designs healthy, happy, personalized spaces that are deeply connected to nature and art.
To learn more about Sarah Barnard Design, please visit www.SarahBarnard.com.





