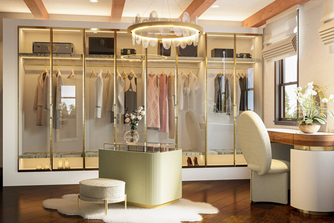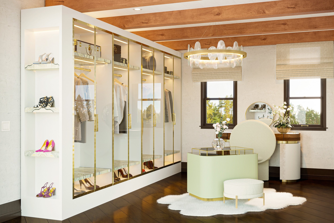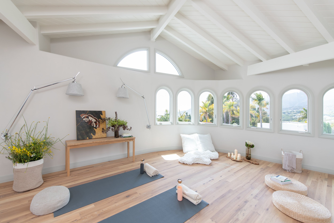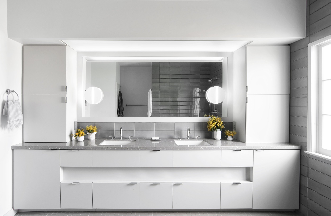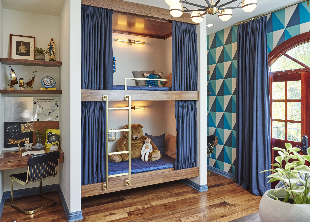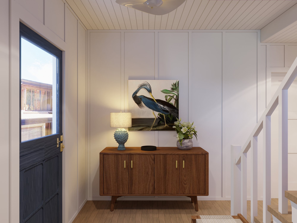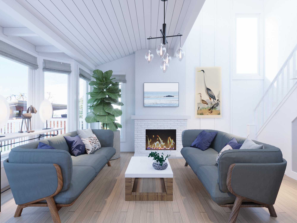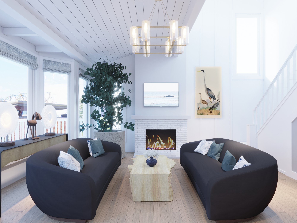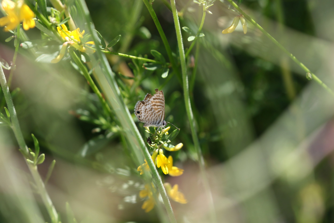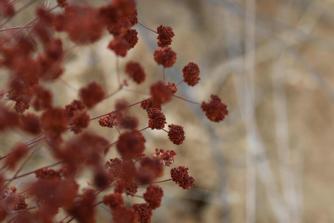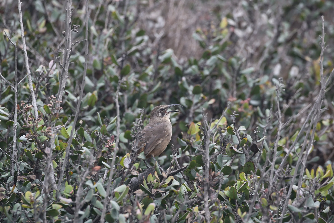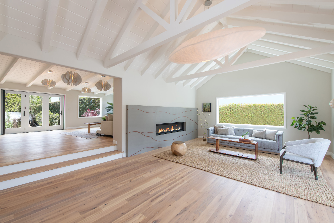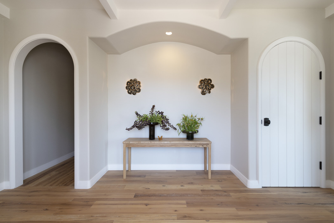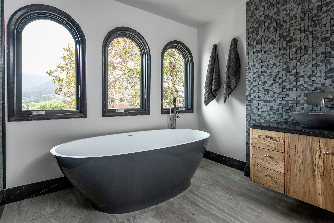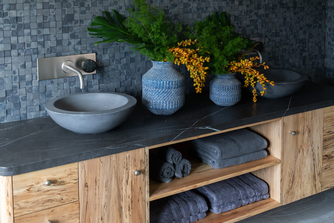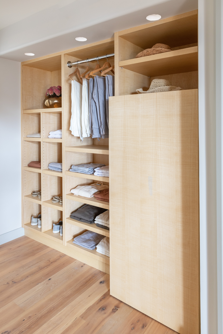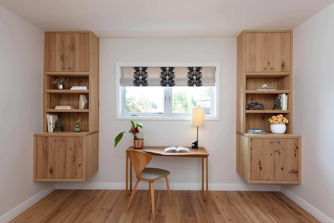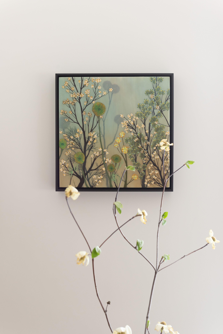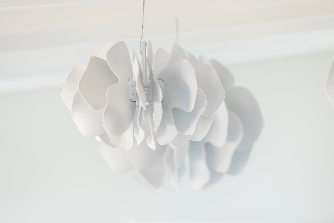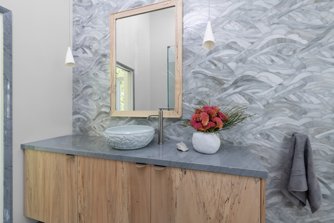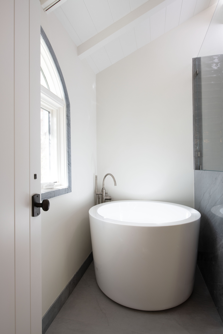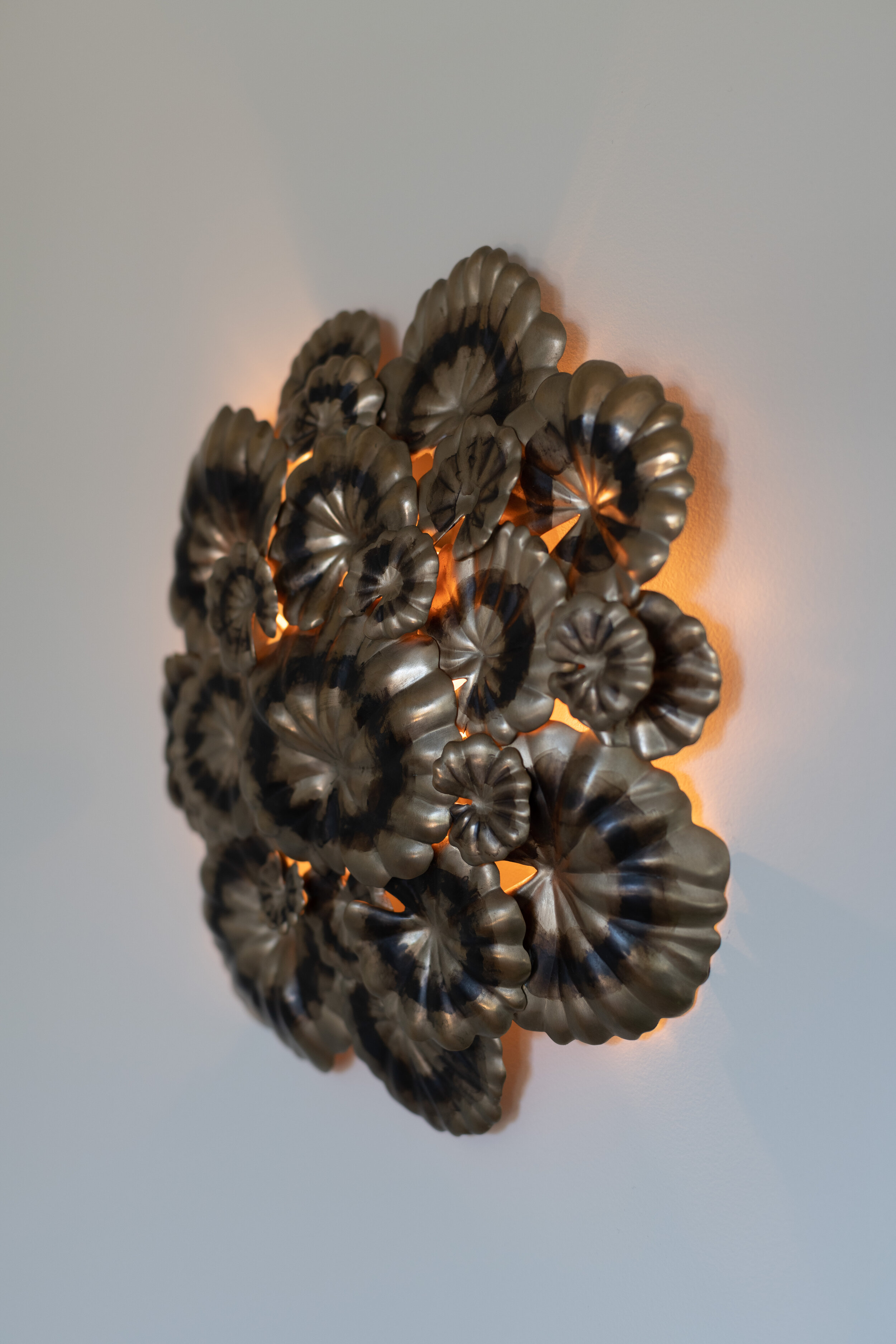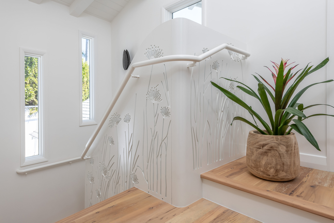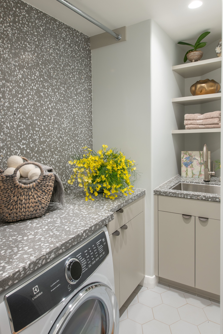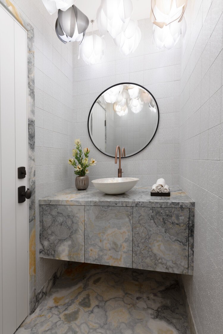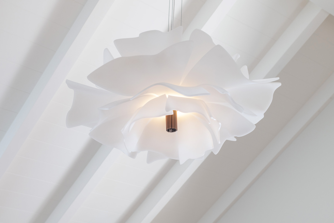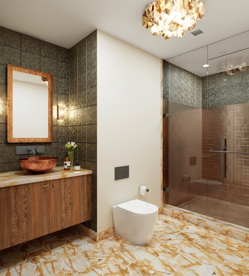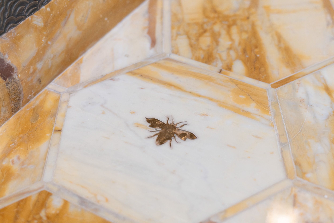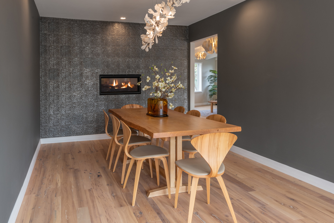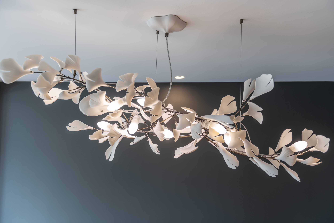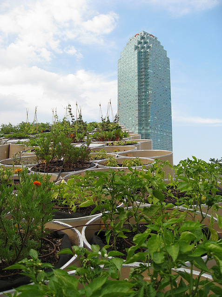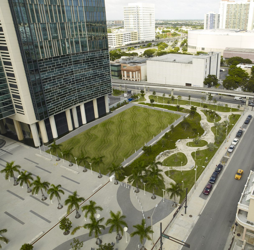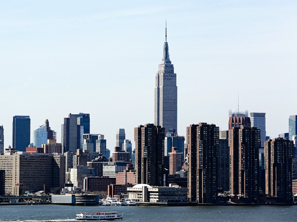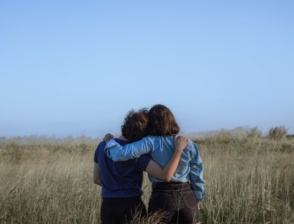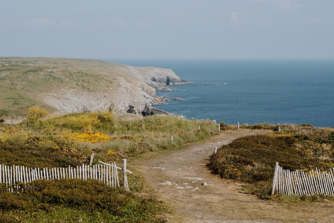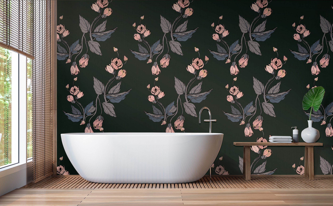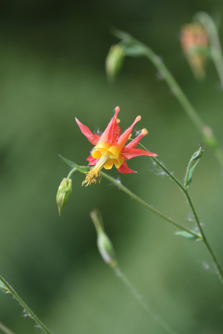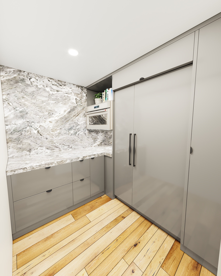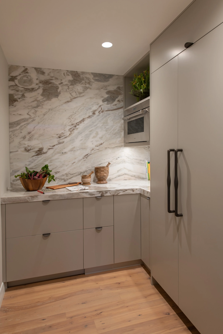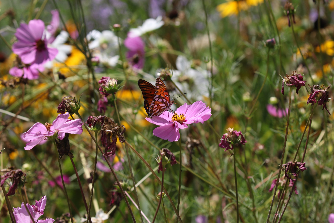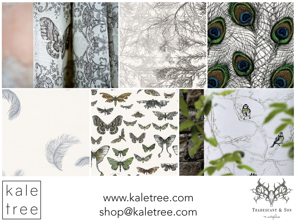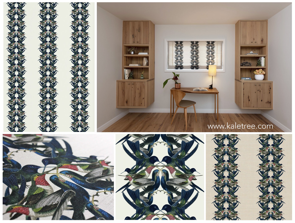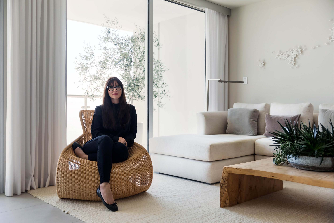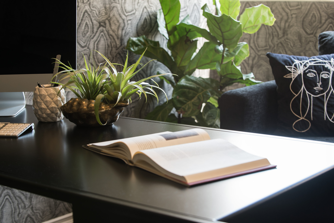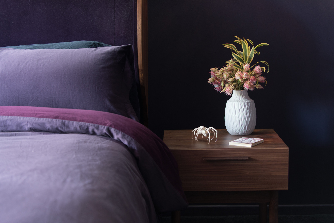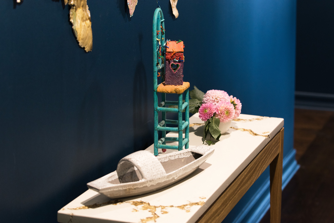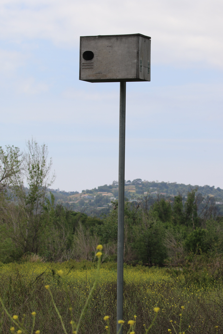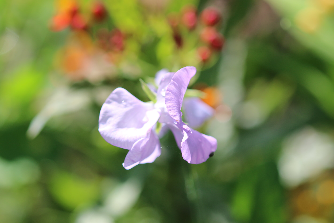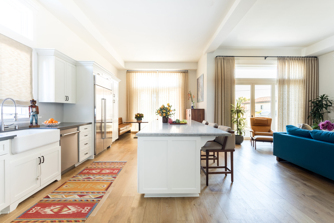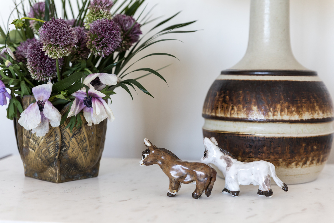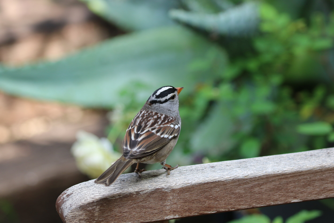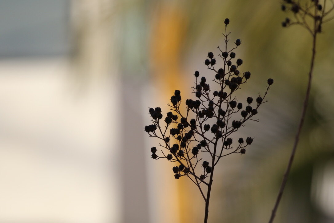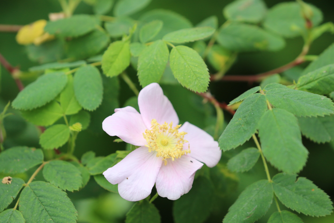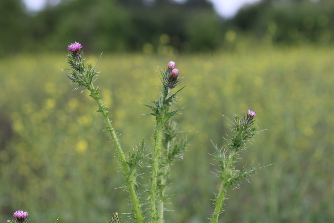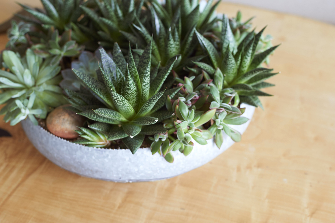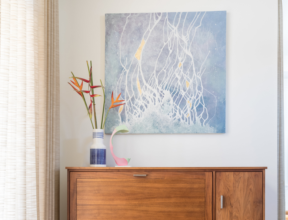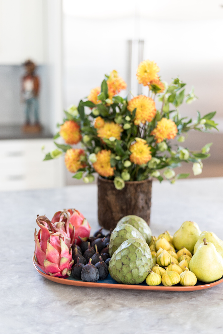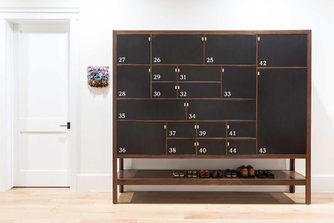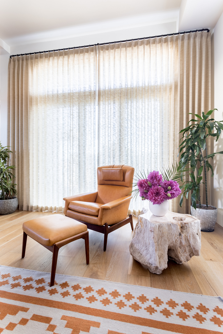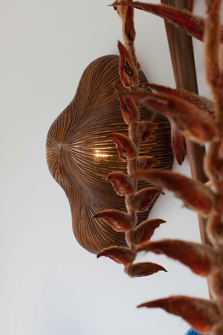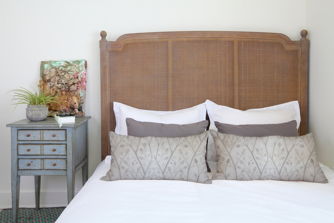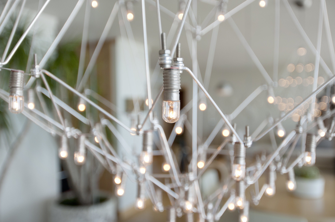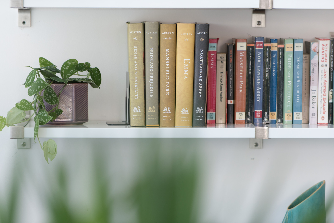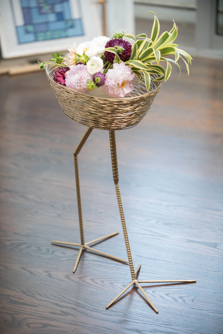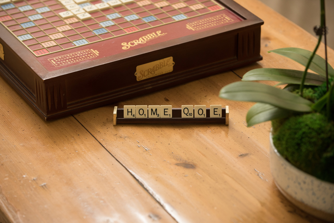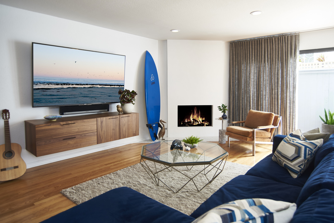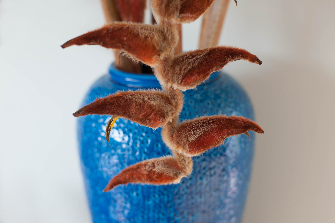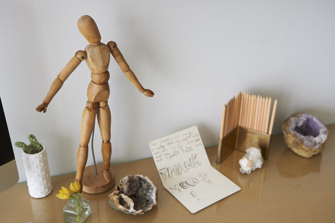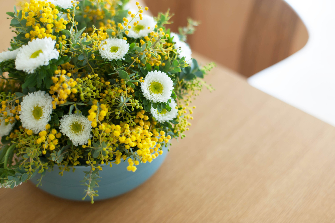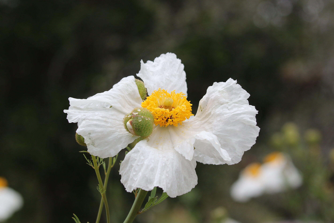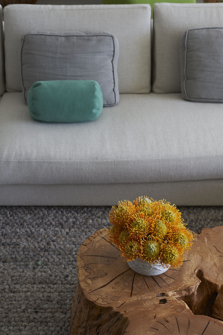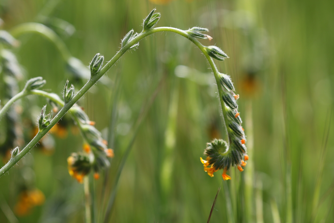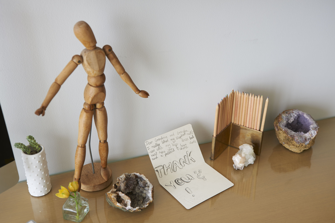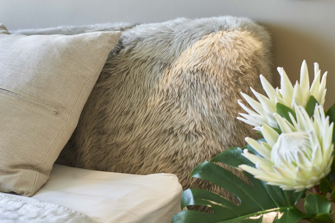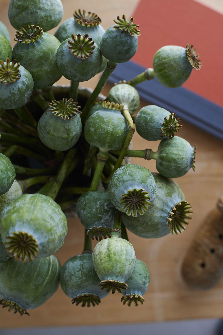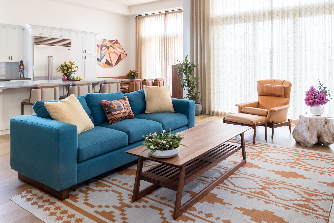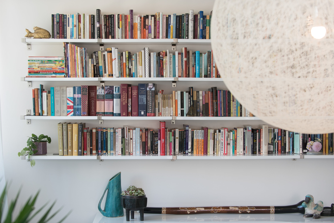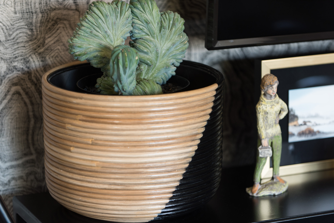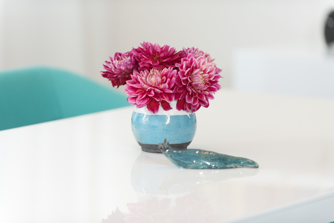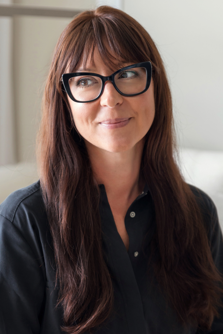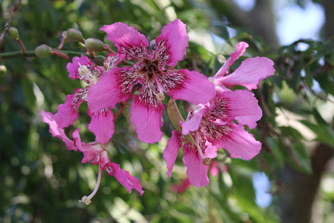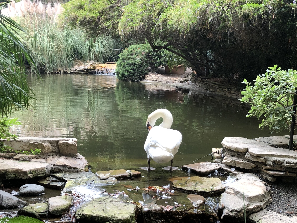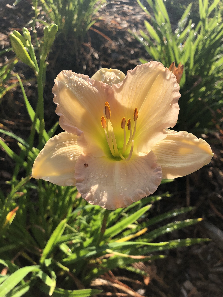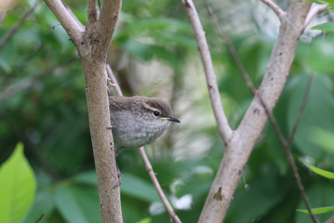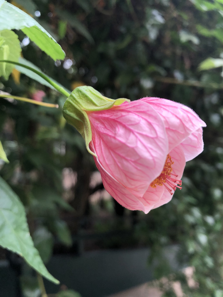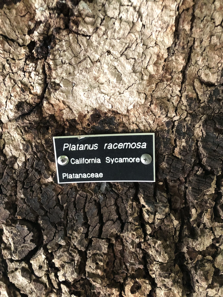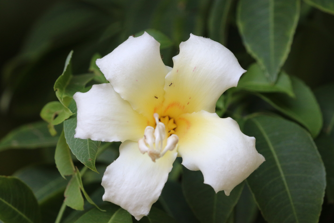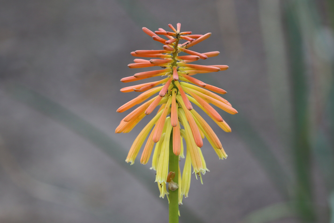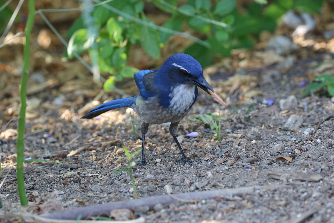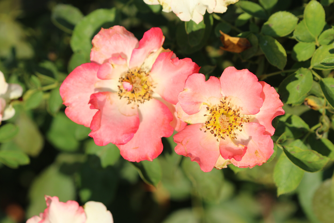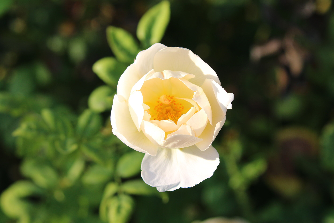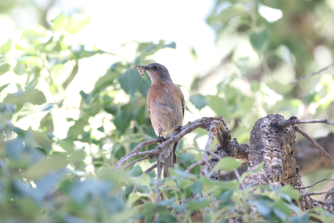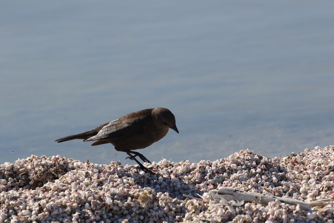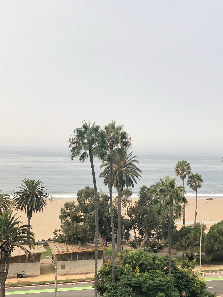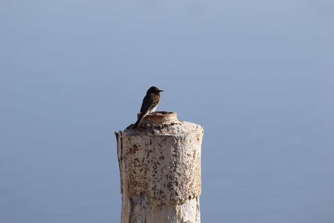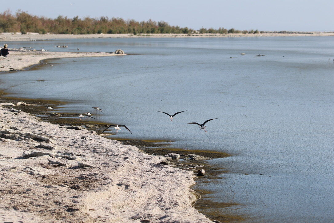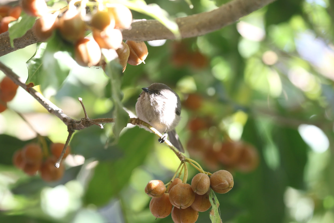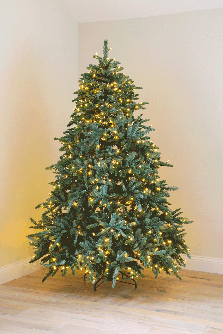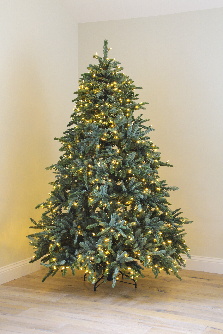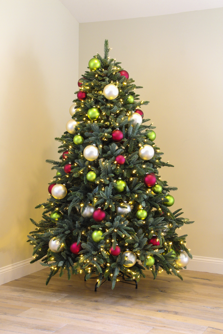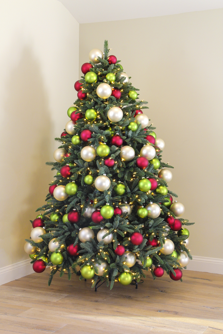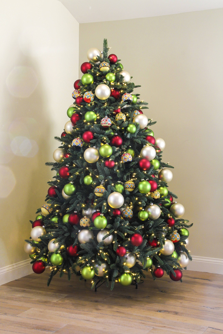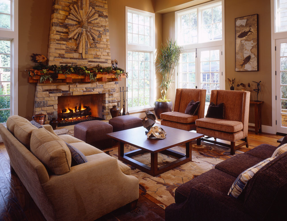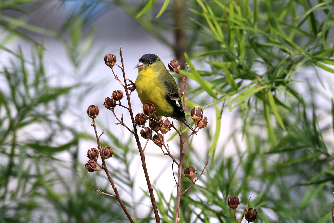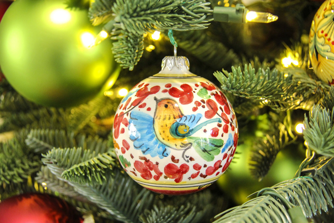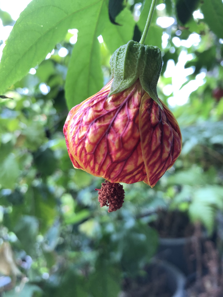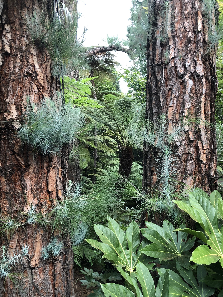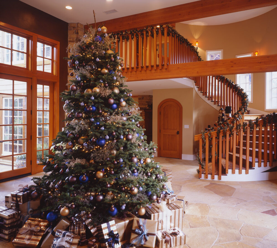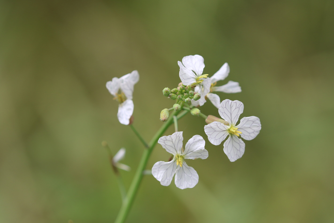The Natural World Within Luxury Home Design.
/We can harness the beauty of nature within our homes in subtle and luxurious ways. Material and form combine within this home project to capture components of a beautiful experience within nature, such as the golden glory of a sunrise, a leaf floating in the wind, or the fresh lightness of bubbles in the ocean.
The primary bedroom for this home project features a dusty pink color palette in the upholstered headboard, rug, sofa cushions, and drapes. This color scheme, reflected in the large abstract painting that hangs beside the bed, works harmoniously with the tones of a recessed architectural feature in the ceiling. A dramatic pendant chandelier made from hand-blown textured glass and brass hangs in this recess. Inspired by organic shapes and textures of the sea, it resembles bubbles floating elegantly in space. The wrap-around upholstered headboard creates a sense of privacy and comfort. To balance this expanse of upholstery, the exposed timber bed frame made from Danish oiled walnut gives the bed a feeling of lightness within the room.
This view of the primary bedroom showcases the fireplace and ornate closets. A hand-tufted silk rug breaks up the darker tones of the Danish oiled walnut bed frame and hardwood floor. Rectangular, wall sconces made from glass and metal hang on either side of the fireplace; the fog finish glass produces a warm, diffused light within the room.
In this option, the black and white marble coffee table creates a dramatic focal point underneath the draped chains of the hand-blown glass chandelier. These darker tones, alongside the grey textile of the custom curved sofa, create a point of contrast that grounds the dusty pink highlights around the room.
A spare bedroom is transformed into a luxurious dressing room. A fantastical space dedicated to preparing for special events and the display of treasured fashion items.
This option for the dressing room features a custom built-in vanity, closet, and shelving. The closet features glass doors flanked on either side by multiple shelves that create a retail-like environment. The shelving and vanity countertop is made from a beautiful slab of Quartzite, which harmonizes with the tone of the custom-built island in the center of the room. This island features a framed glass top and bronze base. Bronze accents carry throughout the space in the vanity chair's cast legs, the drawer hardware's bronze patina, and the hand-cast satin bronze legs of the vanity bench. The generous, plush seat of the vanity chair is upholstered in Boucle, providing a soft, luxurious, and inviting texture. These seating options are tied together with a plush, faux sheepskin area rug whose thick pile and organic shape bring warmth and softness to the floor.
The chandelier presented in this option for the dressing room is a series of organic shapes that resemble flower buds, made from hand-blown glass and metal. The amber tone of the glass ties in nicely with the vanity drawers made from Danish oiled walnut. The custom-made wall mirror features a honed stone inset and brass frame, which connects with the material elements of the vanity counter and shelving throughout the room.
This viewpoint of the dressing room features a floor mirror with an iron frame and antique brass finish, as well as additional built-in shelving to display shoes and accessories as if browsing in a luxury boutique.
In this option for the primary bedroom, the color scheme of the headboard, sofa, cushions, and drapes is a lighter, creamier shade of pink. The shape of the gold-polished stainless steel suspension lamp, which hangs from the decorative recess in the ceiling, is reminiscent of floating abstract leaves. The hammered patina of this fixture creates a plant-like texture that gently reflects light around the room. The bronze wall sconce above the bed also features a subtle texture that resembles the imprint of a leaf. Its golden oval is mirrored in the colors and shapes of the abstract painting that hangs beside the bed.
Here, the hand-tufted rug has a subtle rose tint that harmonizes with the room's lighter, creamy pink highlights. It also features a faint decorative floral pattern that echoes the botanical influence of the leaf-shaped suspension lamp and textured wall sconces.
This view features golden oval wall sconces on either side of the fireplace; their bronze patina reflects a warm, rich light reminiscent of a sunrise. This light is captured by the textured surface of the leaf-shaped gold polished stainless steel suspension lamp, creating a warm golden glow throughout the room.
This option for the dressing room replaces the exposed shelving with a fully enclosed custom-built closet with glass doors. The island in the center of the room has a green tint and brass base, which ties in with the brass accents in the art deco dressing table and the soft gold legs of the creamy boucle bench. Incorporating leather alongside walnut and brass in the dressing table creates a pleasing tactility that softens the hardness of the other materials. This softness carries through in the vanity chair, which is upholstered in bouclé fabric and features a vast circular backrest.
In this option for the dressing room, the circular pendant chandelier features unique, handmade slabs of clear glass with abstract white swirls within them. Each piece of glass looks organic, mirroring the room's round white shapes. The custom-built shelves that wrap around the corner of the closet are made from a beautiful Onyx slab, whose natural pattern echoes the smoky white swirls of the glass chandelier.
This option visualizes how the glass doors of the custom closet provide another source of light within the room. This lightness continues in a large floor mirror framed in bone, antique brass-finished metal, and mango wood.
Concepts and materials from the natural world often bring mindfulness and contentment into our homes. With this can also come luxury, creating a dream level of comfort and style that brings glamour and excitement into our everyday experience of a space.
Sarah Barnard, WELL AP + LEED AP, is a leading designer of personalized, sustainable spaces that support mental, physical, and emotional wellbeing. She creates highly personalized, restorative spaces that are deeply connected to art and the preservation of the environment. An advocate for consciousness, inclusivity, and compassion in the creative process, Sarah has appeared in Architectural Digest, Elle Décor, Vogue, HGTV, and many other publications. In 2017 Sarah was honored as a “Ones to Watch” Scholar by the American Society of Interior Designers (ASID).











