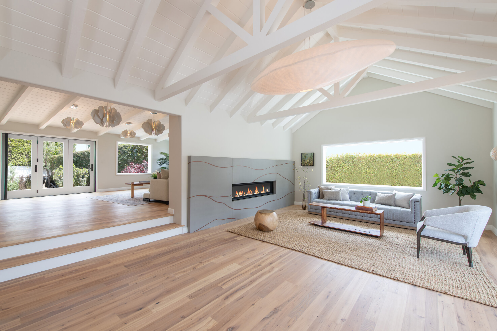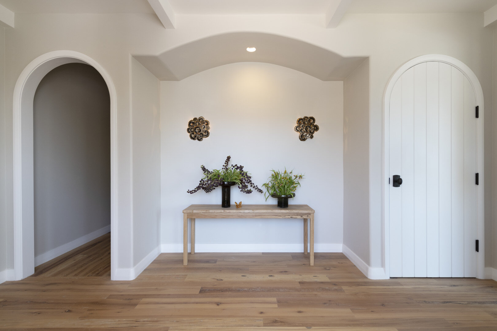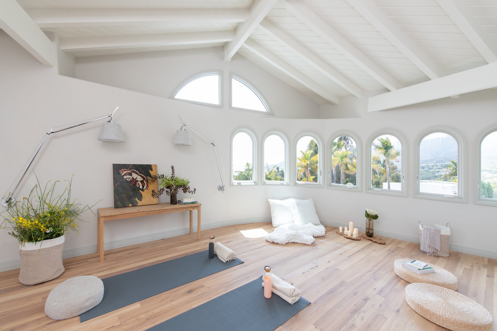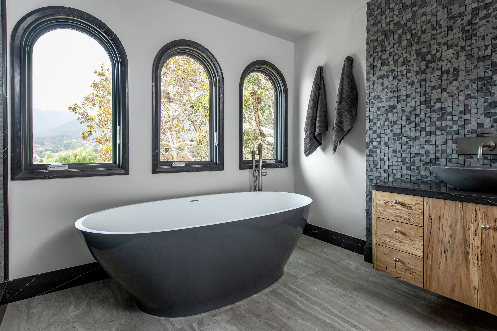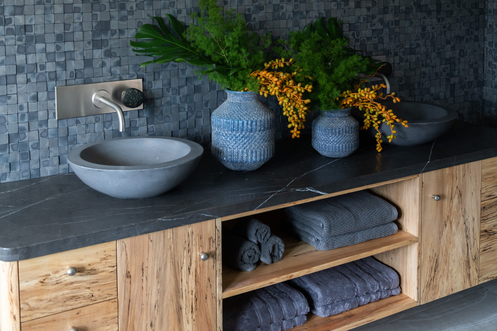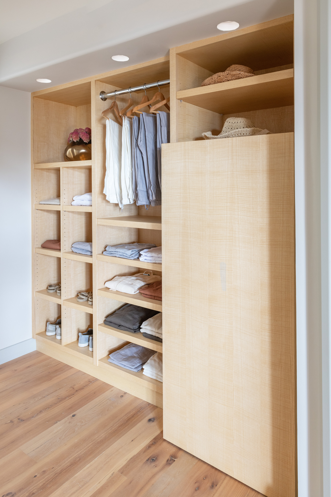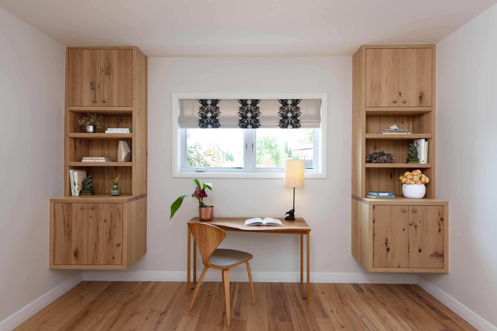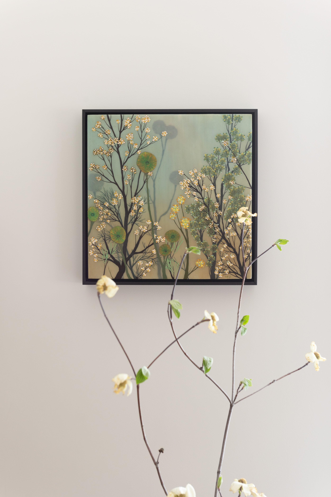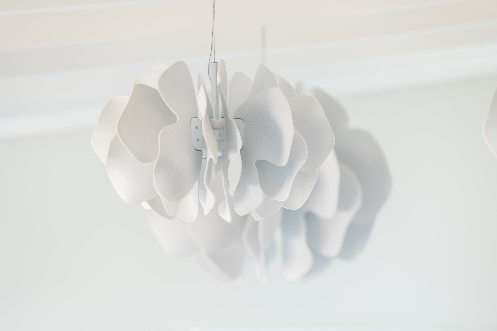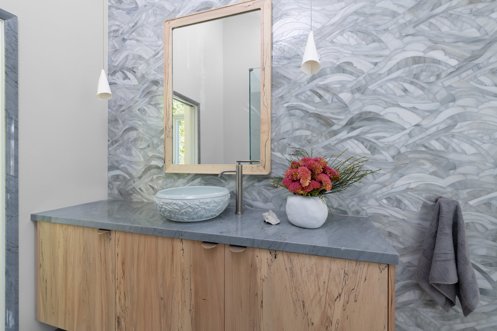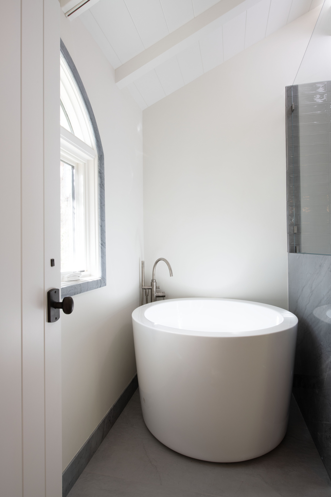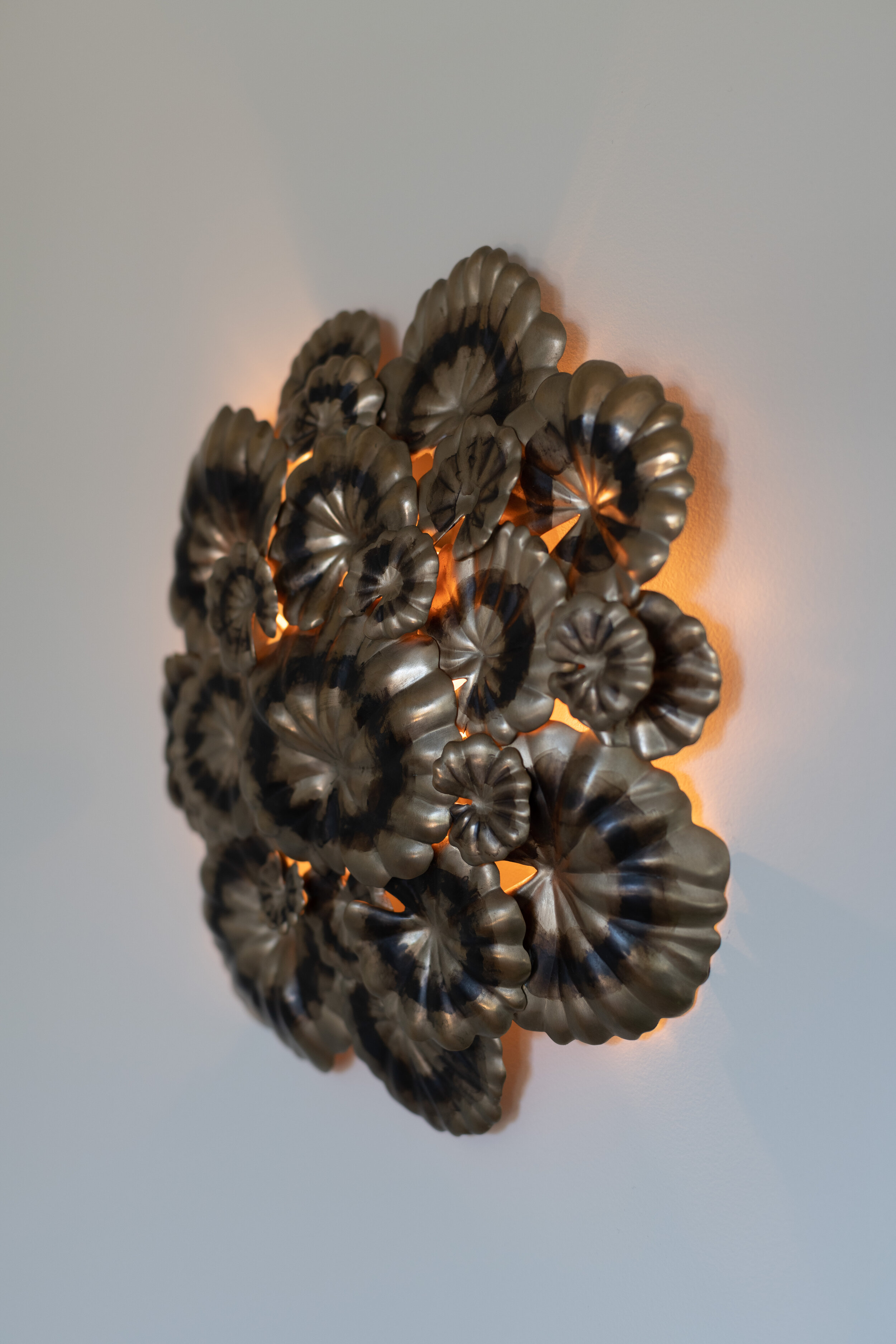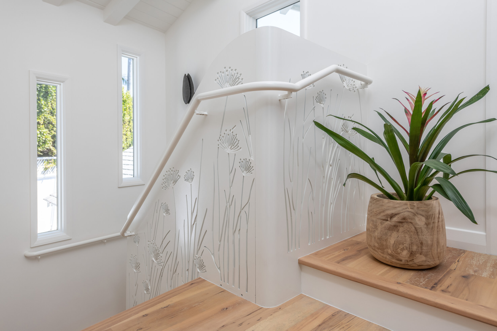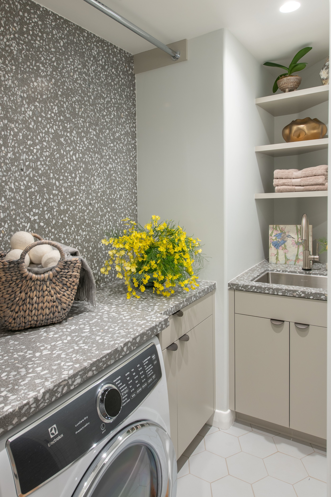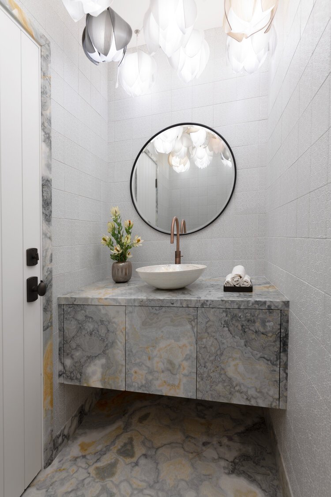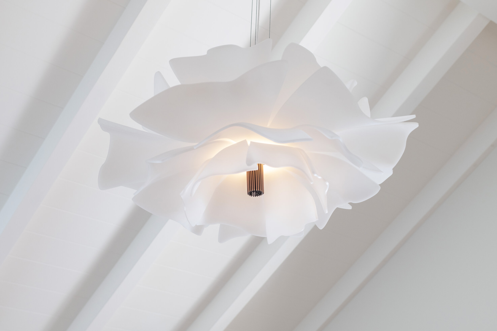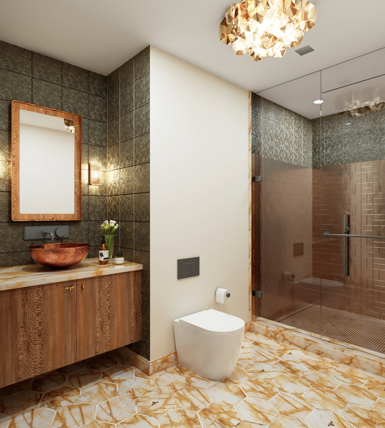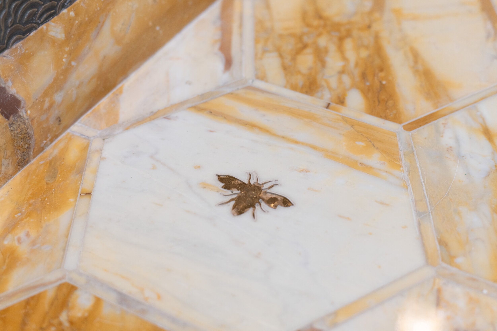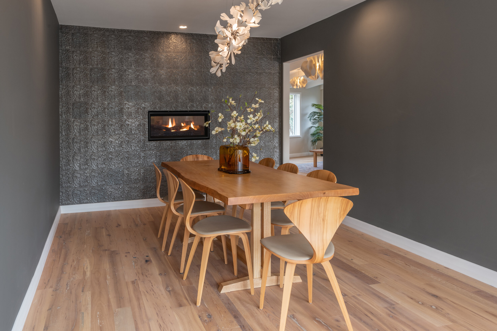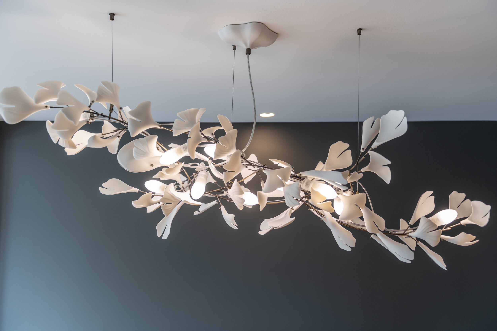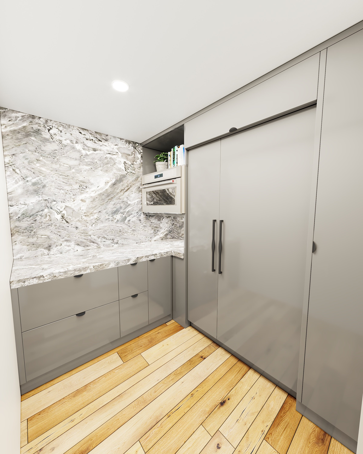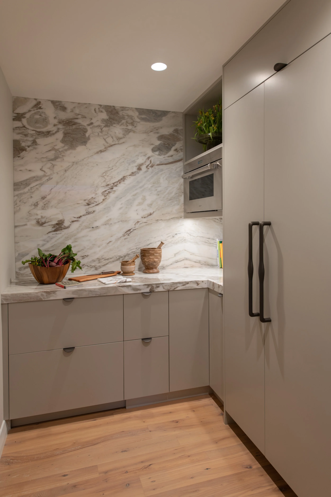Nature Inspired Home: West Coast Wellness
/Reclaimed, FSC certified elm wood flooring with a no VOC finish was used throughout the home, bringing in natural color and patterning while giving careful consideration to environmental impact.
A connection with the environment that surrounds us encourages wellness; this can manifest within the home in multiple ways. Biophilic design incorporates aesthetic elements of the outdoors into the home. Using natural, organic, sustainable, and ethically sourced materials contributes to a healthy living environment that promotes eco-friendly production methods. Also, considering sustainable, functional elements for the household benefits the environment and contributes to self-sufficiency for contemporary living.
Entryway featuring hand made sconces by artist David Wiseman.
The owner of this West Coast residence considered all of these elements when remodeling their oceanside home. Being naturalists and environmentalists, they wanted their home to reflect their passion for nature while contributing to conserving it through sustainable materials and energy sources. Pollination was chosen as a cohesive concept throughout the house, as it is a crucial component of our environment which is also beautiful. This house achieves a dual function of being practical/sustainable and also aesthetically pleasing. Visual signifiers of pollination, such as flowers, bees, moths, and birds, appear within functional and decorative elements throughout the house.
Designed for rest and rejuvenation, the wellness room takes advantage of sweeping ocean views and ample natural lighting. A wooden bench made by a local artisan displays art by Karen Sikie for a calming, nature inspired backdrop for yoga or meditation.
The wellness room has a beautiful view overlooking the ocean. Interior designer Sarah Barnard, WELL and LEED AP took a minimalist approach to this room, using fine yet simple materials to highlight the beautiful outdoor surroundings and existing architectural features such as the ceiling beams. Sarahs' design practice focuses on wellness, and this simplicity helps to create a relaxing and soothing environment. This approach also utilizes the ample natural light of the space, while large articulating sconces are a functional design feature within the room that offers alternative lighting options. This room also features a moth collage by Karen Sikie. Karen creates a form of collage called "paper mosaics" made from an array of recycled decorative papers; her work takes inspiration from the beauty of nature and our connection to it. Her work is featured throughout the house.
The primary bathroom’s grounding charcoal palette features Pietra Grey marble in the shower, vanity and window casings.
The primary bathroom incorporates natural materials through bespoke design elements developed with meticulous attention to detail. These include tailor-made stone moldings and found stones used as faucet handles.
Found stones transformed into faucet handles.
The rough-hewn quality of the wall tile creates a 3D texture that highlights the earthy qualities of its material. These tiles are a specialized form of ceramic that was traditionally used for Japanese roofing; the firing process makes each tile unique, adding to the overall hand-made feel.
A custom vanity in spalted silver maple stores towels and personal items.
This balance between luxury production and rugged, natural materials are echoed in the custom vanity hand-made by a local artisan. The soft curve of the cabinet corner creates a soothing and calm aesthetic. Built elements such as outlets are recessed into the vanity and camouflaged by the same wood veneer covering the outlet plate, minimizing the intrusion of functional elements within the space.
The custom closet made in collaboration with a local craftsperson features adjustable shelving to accommodate changing needs. A compartment with swinging door was designed to hide a safe.
The full entry closet is tailor-made from Forest Stewardship Council (FSC) Certified Ash, chosen for its beautiful sheen. This specialized cabinetry features built-in drawers for storing clothes and a mirror framed in the same woodwork. This cabinetry also conceals functional features such as a safe for keeping cherished family heirlooms/valuables.
The owner studies and photographs birds and wanted to reflect this passion in their home office space. The rustic shape of reclaimed wood is integrated into the design of the desk, transforming its natural form into a functional object. An assortment of eco-inspired objects, such as a vintage brass bird lamp, frog bookends, and mineral specimens, decorate the room. This room also features a fabric Roman shade made from Tradescant's hummingbird stripe fabric. Hummingbirds not only relate to the client's interest in studying birds they also play an important role in pollination.
The living room features a custom concrete fireplace inlaid with copper, inspired by Japanese Kintsugi pottery. A glowing overhead light handmade from washi paper harkens a resemblance to whales and seashells, a quiet reference to the ocean nearby.
A prominent feature of the living room is a custom-built concrete fireplace with a copper inlay inspired by Japanese Kintsugi pottery. Thought to have originated in the 15th century, Kintsugi is the practice of repairing broken pottery with metal staples, gold, or gold/lacquer compound. The repairs become a beautiful design element of the restored piece. The copper inlay within the concrete fireplace touches on this aesthetic and philosophical view, connecting the house's architecture to ideas of sustainable practices such as repairing objects and recycling materials. These ideas carry through in the hand-crafted coffee table made from repurposed wood, the imperfections of its natural form reclaimed and celebrated as a piece of furniture.
The layered technique in this work of art by Ivy Jacobson brings a calm and dreamy quality to the room.
This room also features a painting by Ivy Jacobson, whose work seeks to reflect the feeling of peace and calm experienced when surrounded by nature. The wall sconces in the living room made from poured porcelain were specially designed by Sarah, who worked with a local artisan to fabricate them. They take inspiration from the calming ocean view seen from the client's home. This influence of the ocean continues within the living room light fixture, hand-made from washi paper; this feature is light and airy, giving the feeling of floating in the sea and subtly resembling a seashell.
Glowing porcelain floral light fixtures in the family room.
The porcelain flower lighting fixtures in the family room create an organic flow from the living room as their shape and material are harmonious with those in the former. Sarah customized the color temperature of these pendant lights from 3000k to 2700k. This room also features a painting of birds by Kaoru Mansour, reflecting the homeowners' interest in ornithology.
Custom cabinets made in collaboration with a local artisan are painted in a warm grey to bring out the dove tones in the marble. The counter tops were specified to reach the clients ideal height for food preparation. The kitchen is designed for ease of use and calm, creating a mindful experience for cooking.
Sarah designed the kitchen to be an ergonomic space with counter heights customized to meet the owner's functional needs. Fine quality details such as solid bronze cabinet handles and recessed shelves made from slabs of glass combine beauty with functionality. The pantry was designed with additional cold food storage concealed within specialized cabinetry, contributing to the household's self-sufficiency.
A custom vanity and matching mirror in the half bath made in collaboration with a local craftsperson is complimented with a glass mosaic tile, inspired by kelp forests.
The 2nd bathroom draws from the home's proximity to the ocean; the sink features a raised pattern of Koi fish, and kelp-inspired glass mosaic tiles adorn the wall.
A small soaking tub by the window for relaxing and reflecting, while enjoying the views of nature. The window casings and baseboards were designed with Bardiglio Marble, also used on the shower and vanity.
This bathroom features details such as bronze cabinet hardware, custom stone molding, and a round soaking tub, making economical use of limited space. The drop-down shower seat is made from FSC Certified, responsibly harvested teak.
David Wiseman geranium sconces are the first work of art you see when entering the home, and offer a moment of beauty and appreciation before continuing deeper into the house.
The entryway to the house features two bronze wall sconces by David Weisman, an American designer whose work draws deep inspiration from the natural world. The simplicity of the entryway brings attention to the subtle elegance of these sconces, which examine the beauty in something as humble as the Geranium leaf.
A custom, laser cut railing was designed with a Queen Anne’s lace pattern, a plant beloved by butterflies and bees.
The stairway features a one-of-a-kind railing designed by Sarah; the cutouts are silhouettes of Queen Anne's Lace, a plant favored by pollinators. The stairwell also features wall sconces shaped like abstracted tulips.
The laundry room is lined with terrazzo, with ample surface space for folding clothing. An overhead railing provides hanging space, while dual dryers speed up the laundry process for added efficiency.
Even though the laundry is a functional space, Sarah gave much consideration to the aesthetic elements of this room. The artisanal floor tile is an 8-inch hexagonal shape made from concrete and recycled clay; this tile is subtly reminiscent of a honeycomb, while its materials are also sustainable. The terrazzo counter is made with recycled materials produced from factory leftovers. The existing footprint of the laundry was reconfigured to include a laundry sink, washer, and two dryers to facilitate the self-sufficiency of the owner and their family.
The half bath is a dreamy retreat, with Navy Blue Onyx floors and vanity. Patterned tiles create an immersive field of flowers.
The half bath features a flower field wall tile, creating an immersive abstract floral space. The floor, vanity, and molding are tailor-made from onyx, highlighting the natural beauty of these fine materials.
The guest bedroom features a custom closet and built in storage made in collaboration with a local artisan, using reclaimed, FSC certified elm used in the home’s flooring, all finished with a no VOC material. The TV pulls out to reveal additional storage.
The guest bedroom features hand-crafted cabinetry made from FSC Certified Elm. Details within this room, such as bronze cast drawer pulls shaped like moths and specially designed vents in the shape of a honeycomb, summon the presence of pollinators as we encounter them in the outside world.
An overhead floral light in the guest bedroom. The heat sink stamen was custom made with a personalized copper finish.
Sarah customized the flower-shaped ceiling light, working with the manufacturer to make the stamen in a personalized copper finish. The scale of this flower light almost creates a surrealist element within the room, as the person inhabiting this space experiences the pollinators' perspective.
The honey toned bathroom is an homage to bees and butterflies in this pollinator suite, a walk-in work of art for finding peace and beauty. Copper tiles line a magical, shimmery shower space with a honey glow.
The guest bathroom is perhaps the most visually striking within the residence. This room features cabinets hand-made from locally salvaged sycamore and bronze cast moth-shaped hardware.
The custom honeycomb tiles were made with Giallo Sienna marble, and inlaid with decorative bees. Head to toe details and a variety of textures create multiple sensory opportunities that encourage mindfulness.
The hexagonal floor tiles were crafted especially for this residence from a piece of marble sourced by Sarah specifically for its golden honey tones. This material was shaped into hexagonal tiles, some of which include a golden bee inlay. The copper-tone tile within the shower itself creates a luxuriously ornate, glimmering collection of textures.
The dining room wall features a fireplace, raised to be eye level with the table for a mesmerizing visual display during meals. A wall to wall tile surround adds texture and shimmer, bouncing the light of the flames.
The dining room features a delicate hand-made porcelain illuminated Ginkgo leaf sculpture specially crafted for the room. The custom dining table partners harmoniously with the classic Cherner chairs. The fireplace was redesigned to replace burning wood with natural gas, an eco-friendlier alternative. A driving force of this renovation was to become more sustainable and less dependent on the grid, with the client installing solar panels and converting all other gas appliances to electric to make the house sustainable and self-sufficient.
This delicate hand-made porcelain illuminated Ginkgo leaf sculpture was specially crafted for the dining room.
The ways in which we coexist with the natural world in our everyday life have the potential to resonate beyond us. Promoting a sense of calm, harmony, and well-being and possibly motivating practical actions that make a meaningful contribution to preserving environments for future generations. This West Coast Wellness residence is a beautiful example of these ideals. Here, the beauty of art seeks to inspire eco-consciousness and living by example within a home that prioritizes sustainability.
Sarah Barnard is a WELL and LEED accredited designer and creator of environments that support mental, physical and emotional wellbeing. She creates highly personalized, restorative spaces that are deeply connected to art and the preservation of the environment. An advocate for consciousness, inclusivity, and compassion in the creative process, Sarah has appeared in Architectural Digest, Elle Décor, Vogue, HGTV and many other publications. In 2017 Sarah was recognized as a "Ones to Watch" Scholar by the American Society of Interior Designers (ASID).


