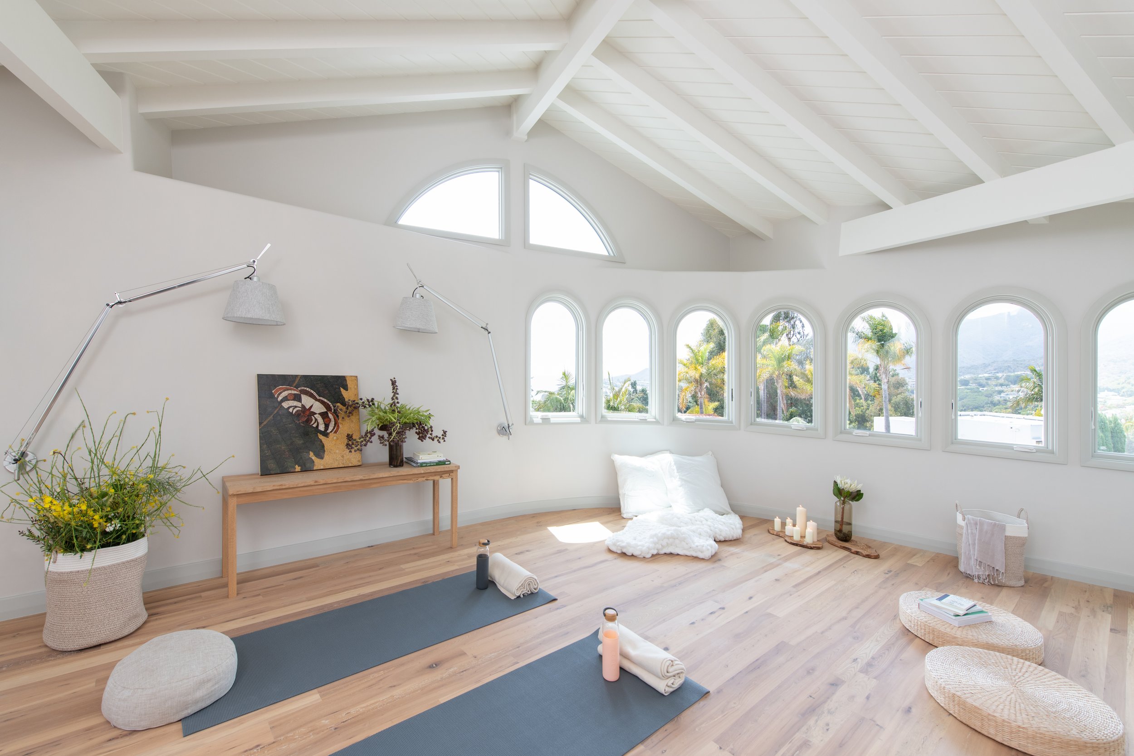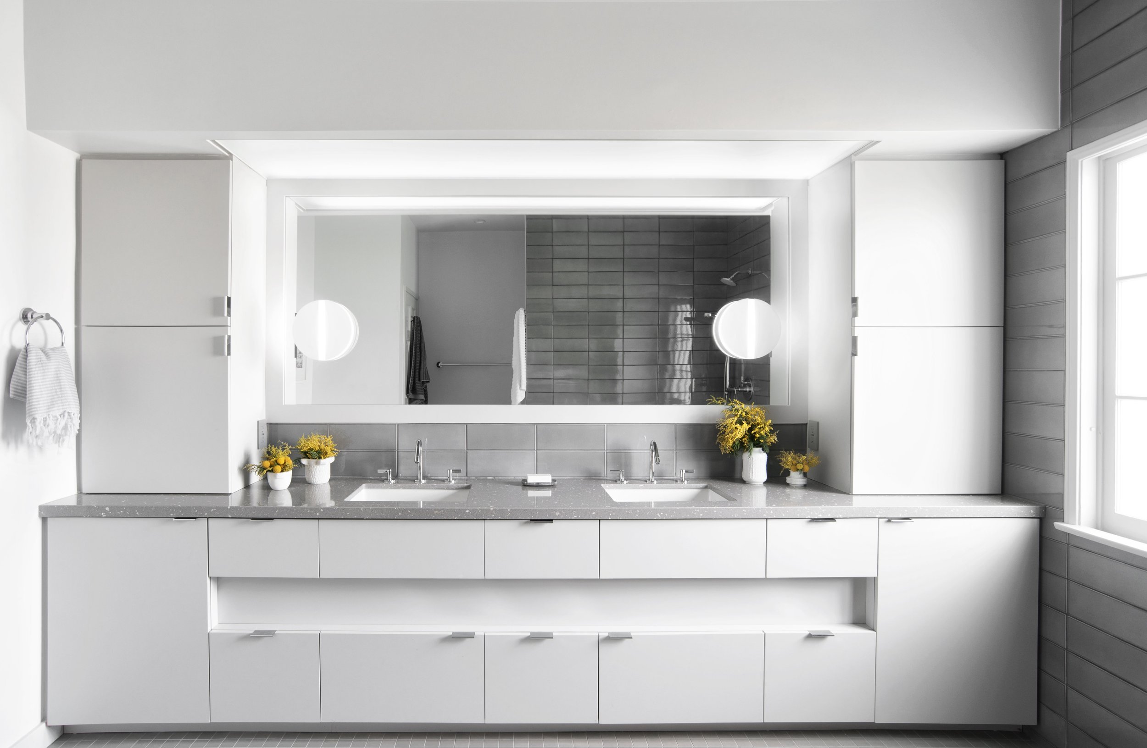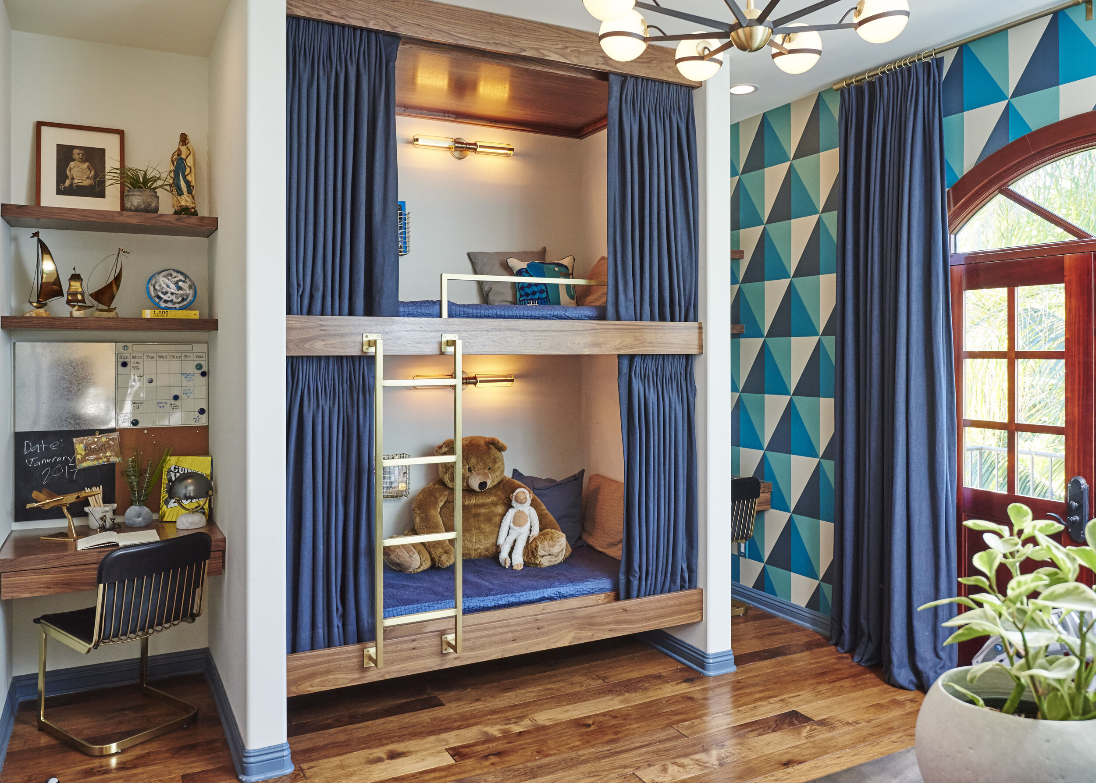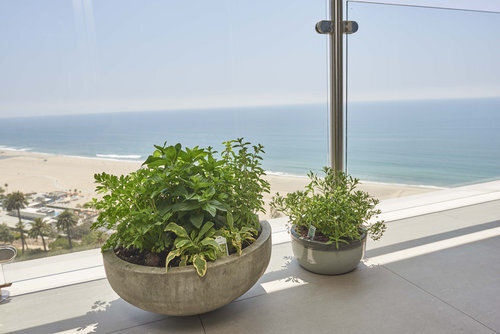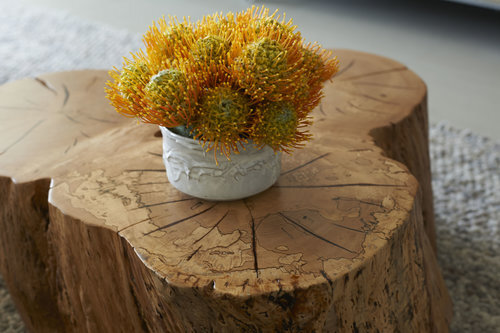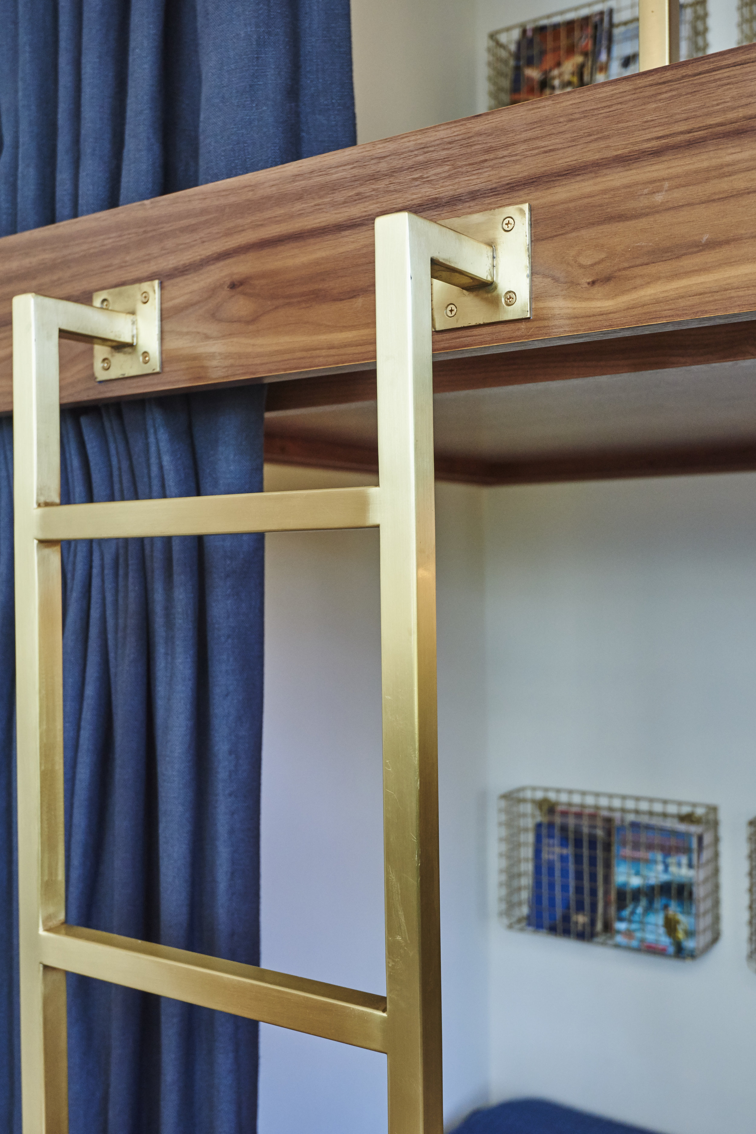Ergonomic Home Design: the New Standard of Luxury Living
/Our home should reflect who we are as a unique individual. Bespoke design creates an interior environment that is made specifically for us, customized to our particular aesthetic tastes as well as our physical and emotional needs. Customizing functional elements of our homes can positively affect our physical bodies and emotional well- being, limiting daily stress and improving our quality of life.
THis WELLNESS ROOM features ART BY KAREN SIKIE, creating a CALMING, NATURE INSPIRED BACKDROP FOR YOGA OR MEDITATION
Our studio practice embodies these principles by approaching our clients with a sense of inclusiveness and sensitivity that allows ample space to voice their needs. We make an effort to interview all family members to custom craft a home that uniquely fits them and the way they utilize space. These homes often reflect a client's personal philosophy and can contribute to the achievement of their lifestyle goals. This can take the form of creating a soothing bedroom space, yoga or meditation room, or choosing vegan materials. A home that reflects who we truly are contributes to an environment of comfort, support, and peace that promotes joy and wellness in everyday life.
furniture can be customized to our specific bodily scale and physical needs.
Ergonomic design, simply put, is people-focused design. Design that considers how we interact with an object or a space. Commonly associated with the functionality of workspaces and productivity (office chairs, desks, etc.), ergonomics can enrich our home lives through thoughtful, custom design. Our surroundings should be shaped to benefit us, and we shouldn't have to adapt or change ourselves to fit into our surroundings.
the scale and placement of cabinetry, lighting and counter height all contribute to personalized comfort in the home.
Thoughts on the scale and proportion of the body and how this relates to our built environment date back to ancient Rome with the architect Vitruvius who argued that "buildings should be based on the symmetry and proportion of the human form. (1)" In 1948, the architect Le Corbusier expanded on Vitruvius's work to create a set of calculations that he referred to as The Modulor. These calculations would create a universal scale for buildings and furniture "aiming to provide the user with an intrinsic sense of well-being and comfort. (2)"
bathroom design can be adapted to suit a diverse range of personal and physical needs.
Attitudes towards "universal" sets of bodily measurements, such as The Modulor, began to change in the 1960s as they excluded a diversity of body types, proportions, and abilities. "Is this an architecture shaped by the proportions of man or an attempt to shape its inhabitants? (3)" Today there are many regulations that determine standard measurements throughout the home, such as the Americans with Disabilities Act Standards for Accessible Design and the National Kitchen and Bath Association Planning Guidelines.
many kitchen features such as countertop height, soft closing drawers, food storage and appliances can be customized to suit our unique bodily proportions and lifestyle goals.
While it's more typical to talk about ergonomics in terms of an office chair or ADA compliance, more homeowners are living their best lives by having their homes perfectly fit to their bodies. When we start to think about our homes from an ergonomic viewpoint, we can customize many details to suit our unique physical proportions and emotional needs. Something as simple as customizing the height of kitchen countertops can encourage improved posture and physical ease in using the space. Similarly, we can build furniture and bedding precisely to fit our bodily dimensions, easing strain put on joints when getting in and out. We can customize anything from wall switch locations, automated lighting, window coverings, appliances, mirror height, and environmental sounds through ergonomic design to create the ultimate comfort and well-being at home.
the sensory elements of a room are an important component to take into account with any living space.
Sarah Barnard WELL AP + LEED AP, also takes sensory elements into account when designing a space. Features such as soft close doors and cabinets to reduce noise, storage solutions to create orderly and calm surroundings, and the selection of color and texture can all contribute to the comfort and emotional resonance of a room. Sarah has an in-depth understanding of color theory and color psychology, which explore how color affects our behaviors and emotions to create a color palette that matches your home to your personality — and when a space feels like 'you,' happiness will follow.
Lighting, texture and color are important sensory details to take into consideration when designing a space for children.
Sensory details such as color and texture play an important role when customizing spaces for children and can be particularly beneficial for neurodivergent children. Sensitivity needs to be taken towards environmental noise as well as lighting. Diffused and adjustable lighting allows levels to be dimmed to suit individual moods and needs. Avoiding wallpapers with busy patterns and choosing light neutral colors combined with soft textures can also encourage a soothing and calming tactile experience in the space.
Ergonomic design that that customizes the physical and sensory elements of our home to meet our emotional and physical needs has the ability to create joy and wellness in everyday life.
A home should not only reflect the physicality and identity of its owner, it should also be an extension of their personality which enhances day-to-day living. All of these small details, enhanced by ergonomic design, make movement around our home as effortless as possible, encouraging a symbiotic relationship between our home and body which nourishes us, encouraging joy and wellness.
Sarah Barnard, WELL AP + LEED AP, is a leading designer of personalized, sustainable spaces that support mental, physical, and emotional wellbeing. She creates highly personalized, restorative spaces that are deeply connected to art and the preservation of the environment. An advocate for consciousness, inclusivity, and compassion in the creative process, Sarah has appeared in Architectural Digest, Elle Décor, Vogue, HGTV, and many other publications. In 2017 Sarah was honored as a “Ones to Watch” Scholar by the American Society of Interior Designers (ASID).
Works Cited
Souza, Eduardo. “The Evolution in Understanding of Human Scales in Architecture.” ArchDaily, ArchDaily, 15 Oct. 1 2020, https://www.archdaily.com/949316/the-evolution-in-understanding-of-human-scales-in-architecture.
Souza, Eduardo. “The Evolution in Understanding of Human Scales in Architecture.” ArchDaily, ArchDaily, 15 Oct. 2 2020, https://www.archdaily.com/949316/the-evolution-in-understanding-of-human-scales-in-architecture.
Souza, Eduardo. “The Evolution in Understanding of Human Scales in Architecture.” ArchDaily, ArchDaily, 15 Oct. 3 2020, https://www.archdaily.com/949316/the-evolution-in-understanding-of-human-scales-in-architecture.



