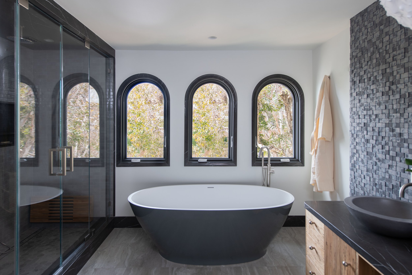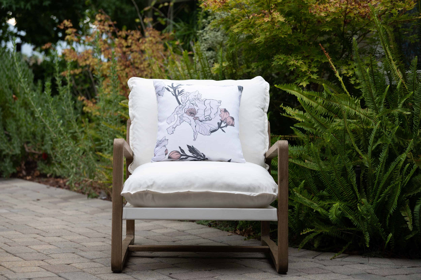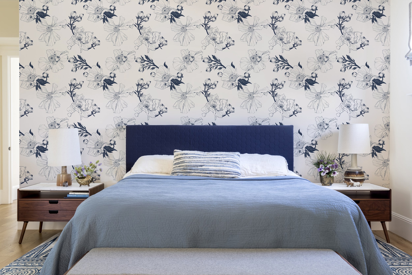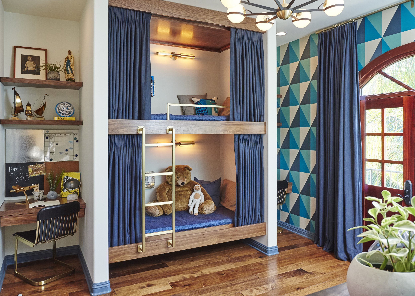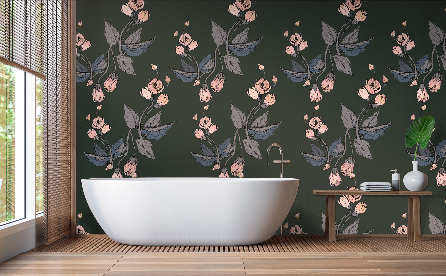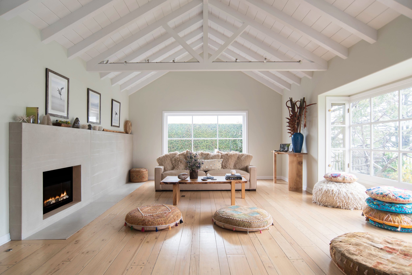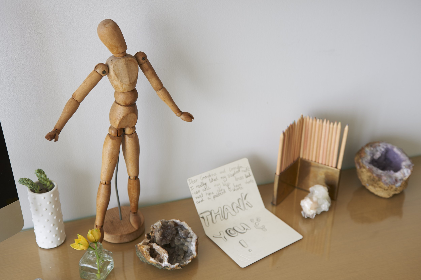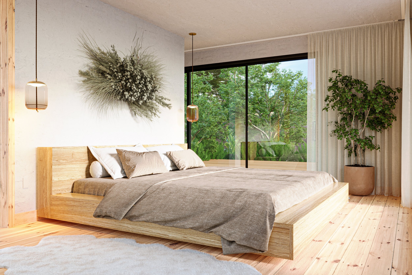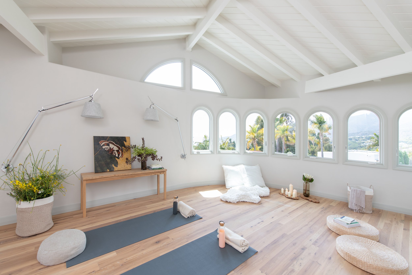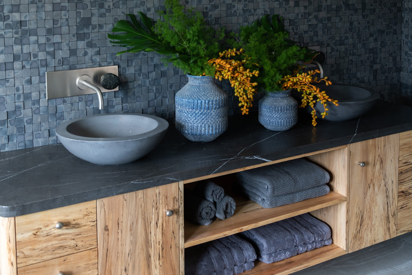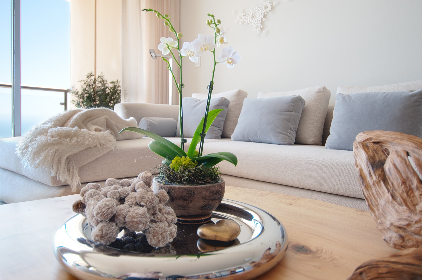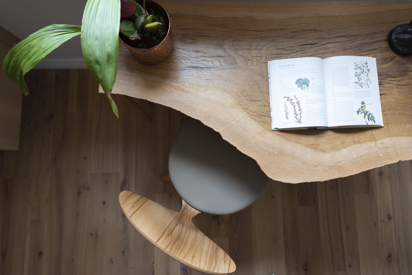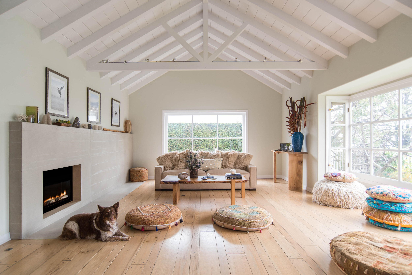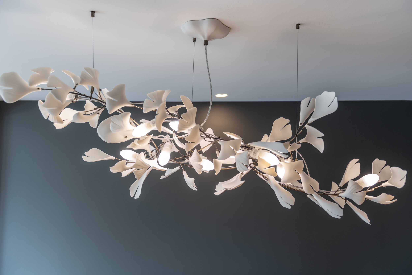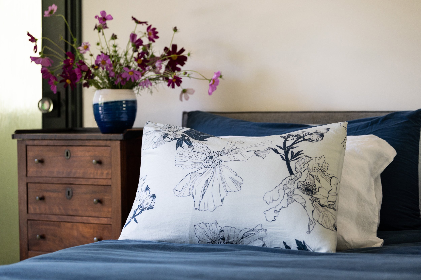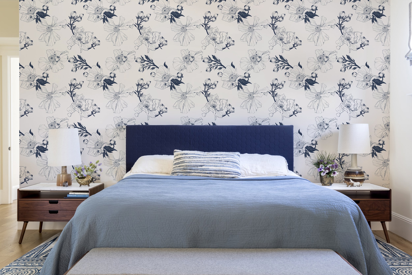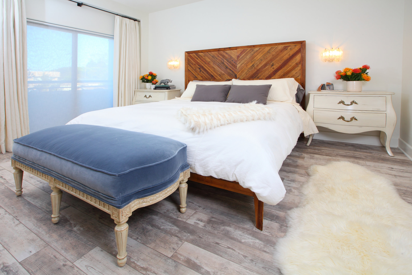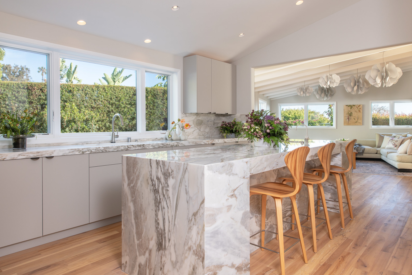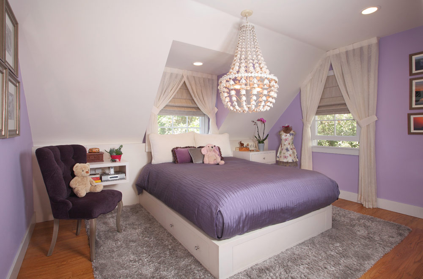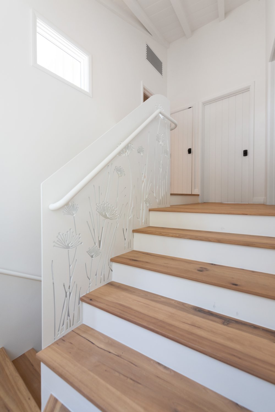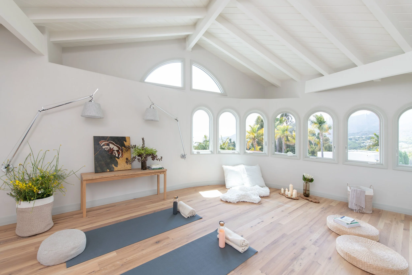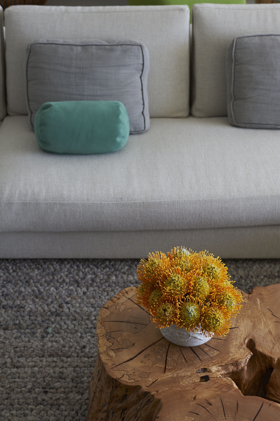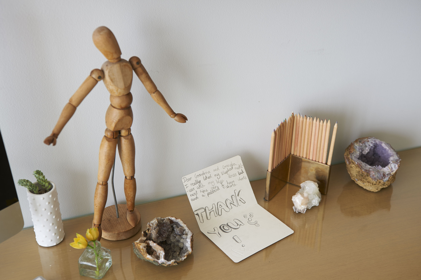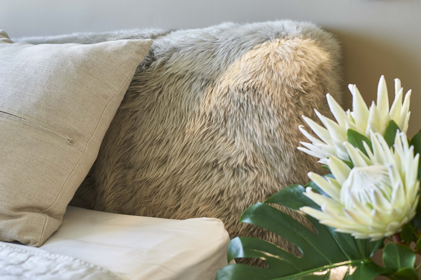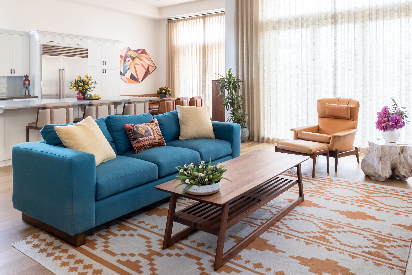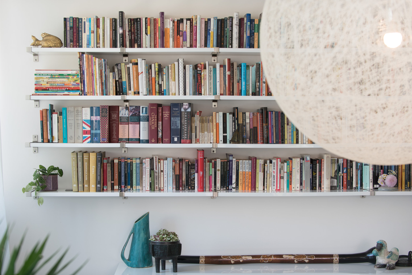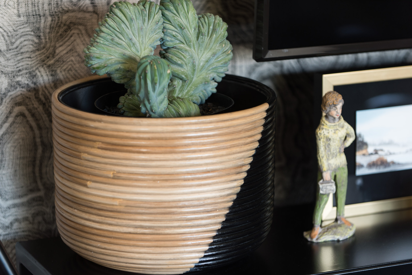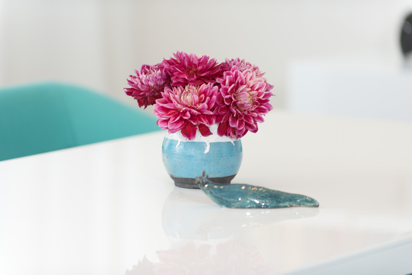Prioritizing Privacy: A Simple Secret to Living Well
/For many, the ultimate luxury is time. While time away from the usual sights and sounds can be restorative, time at home, in a space designed especially for us and our needs, may be the simplest secret to living well.
Crafting a home that mirrors our distinct values is a personal and private experience. This profound understanding and respect for individuality are integral to the studio's interior design process and a cornerstone of preserving client privacy.
Establishing a sense of safety and comfort with a home designer is an essential first step. For many of us, a crucial part of building trust is ensuring discretion. When we feel comfortable sharing our needs openly and honestly, our homes can be custom-designed to create supportive spaces where we can thrive.
Physical Comfort. Consider the possibilities of personalized ergonomic design. When our homes are meticulously tailored to fit our body dimensions and personal needs, the spaces within our homes can truly support us. The potential for personalization is vast, from the height of countertops and light switch placement to bespoke furniture built to support our bodies.
Emotional Comfort. Feeling welcome to be open about the reality of our traumatic experiences, grief, and post-traumatic stress (PTSD) through a warm, understanding, and private design process helps make it possible to design soothing and restorative spaces that support emotional needs.
Accessibility and Inclusivity. Spaces custom-designed to meet our specific physical needs can empower and enrich us in daily life. An experienced design team prioritizes creating a safe space during the process where we can honestly share any physical needs that home spaces can be designed to support, such as hearing impairment, vision impairment, color vision deficiency, mobility impairments, and memory loss.
Healing Spaces. Creating a safe space for open, empathetic communication within the process enables us to collaboratively examine the sensory effects of a space and create inclusive, supportive, and healing home environments designed to help neurodiverse individuals thrive. One of our most fulfilling recent projects is a multi-room living space custom-designed for a family with a neurodivergent child. The space includes an indoor treehouse with a tunnel into an adjacent room and play areas with custom climbing forms. There is a space for reading and focused therapies as well as a sleeping space that incorporates the tactility of soft surfaces connecting intimate and energetic spaces designed to help the child thrive.
Collections and Clutter. When we are hesitant to share our organizational challenges, sometimes things can feel overwhelming, making it challenging to begin a project. Fostering openness and trust clears a path for us to co-create a highly functional space that caters to our unique needs and lifestyle. Sometimes, it begins with a desire for a more orderly system for storing all of life's necessities. Other times, it's collected or inherited items that require sorting and cataloging. No matter the prompt, increasing order can help us reduce decision fatigue and increase a feeling of lightness.
When inviting construction crews, materials suppliers, and other workers into our homes, it is important to have the support of a designer who is sensitive to our personal needs. A privacy-conscious interior designer encourages trust and clear communication among the construction team to help ensure client privacy is respected at every stage of the process.
Sensitive Communication. Open communication helps designers inform other members of supportive teams so they might be sensitive to specific protocols, such as avoiding fragrances, removing shoes, and/or wearing booties. It's common to arrange meetings and site visits around family routines and children's napping schedules, which helps to make the design process as comfortable and enjoyable as possible.
Designer as Intermediary. The preferred level of engagement each of us chooses to experience with the design process and other teams involved in the project is a personal choice. Some folks find it enjoyable to get to know the workers, visit the construction site regularly, and be active participants in all of the project happenings. Other folks may prefer their design team to be the main point of contact with the general contractor, real estate agent, art handler, landscape architect, closet designer, engineer, and other specialty trades. Designers can act as intermediaries to create connections and facilitate conversations on a Client's behalf, meeting and communicating with crew and staff to help maintain the Client's desired level of privacy and anonymity.
Establishing private, personal space within our homes often begins with creating physical boundaries that foster a sense of comfort, peace, and well-being. Consider the simple pleasure of enjoying a bath with an inspiring natural view without concern for interruption. With thoughtful design planning, peaceful feelings can be continued throughout our homes.
Sound. Quiet space is something to consider when designing a home that offers the utmost privacy. Soundproofing insulation is a great way to create privacy and focus in a library, meditation room, or other personalized retreat. Some environments may benefit from sound masking systems that are fine-tuned to a room environment, filtering out specific frequencies and shielding noise from other home areas.
Automation. Motorized drapes, shades, and smart glass help us instantly and effortlessly shift between wide-open views and total privacy. Smart window coverings can be controlled by wall-mounted keypads, a cellphone app, or a customized prescheduled set of scenes.
Entrances. Design can determine what spaces within our home are accessible to guests and help to protect our personal space. This is easily achieved by creating a distinct entrance room from which the rest of the house cannot easily be seen. For example, a cozy waiting area for very short-term guests creates a polite boundary between visitors and residents.
Private spaces. Smart door locks can both allow and limit specific users access to predetermined areas within certain authorized times. For example, the gardening team has a passcode authorized to unlock exterior gates only, while the cleaning team has a passcode authorized to access interior and exterior spaces during their scheduled work times. Nannies, tutors, dogwalkers, chefs, and other household support staff can have unique passcodes that limit room access to their job functions.
Exterior privacy offers a sense of ease while spending time in outdoor spaces. Garden space well obscured from neighbors can create more comfort when gardening, swimming, sunbathing, exercising, or socializing. Outdoor privacy empowers us to make the most of our outdoor spaces and enhances our overall living experience by providing a peaceful outdoor retreat.
Landscaping. Strategically arranged outdoor elements can help limit our home's visibility, promoting privacy while contributing to a sense of peace and beauty. Lemonade Berry (Rhus integrifolia) is one of Sarah's favorite hedge materials because it can survive with very little water and produces delightful small pink flowers.
Plant selection. Evergreen plants are ideal for privacy gardens as their leaves offer consistent foliage year-round; the California live oak is another one of Sarah's favorite plants as it supports native wildlife and provides year-round shade.
Outdoor Shade Systems. Minimalist, motorized shades may be installed on the exterior of the building any time window treatments are undesirable in the interior. These shades can be controlled by phone app, wall-mounted keypad or prescheduled to open and close during the work times of visiting professionals, like the gardening team or pool service.
Security. Incorporating gates at the property's entry can also contribute to elevated privacy and security. At larger estates and celebrity homes, it is entirely reasonable to design a private guard shack at the entrance for maximum safety and security.
A guest house is an excellent option for those who enjoy entertaining but prefer to keep their primary residence private. Designing a separate dwelling dedicated to guests creates space for deeper connections with friends and family, making it easy to host parties, functions, and longer stays while also maintaining the comfort of personal space.
Separate social space. Events can be set up days in advance, creating an ease that allows focus on the fun, enjoyment, and connection of social events.
Privacy for guests. A pool house, casita, or bungalow are excellent options for visiting friends and family. The guest house can provide private personal space during their stay, while the pool can be a communal area where hosts and guests meet, relax, and socialize outside the primary residence.
Longer stays. A guest house is an excellent option for long-term guests, as it promotes independence during their stay, helping us maintain personal space and privacy while also enjoying time together.
Privacy is a critical component of well-being in our homes. Having space for ourselves, both physically and emotionally, can have an empowering effect on our lives. Collaborating with a designer who understands and respects the desire for discretion and privacy throughout the design process helps create a home that supports our best day-to-day living.
Sarah Barnard, WELL AP + LEED AP, is a leading designer of personalized, sustainable spaces that support mental, physical, and emotional wellbeing. She creates highly personalized, restorative spaces that are deeply connected to art and the preservation of the environment. An advocate for consciousness, inclusivity, and compassion in the creative process, Sarah has appeared in Architectural Digest, Elle Décor, Vogue, HGTV, and many other publications. In 2017 Sarah was honored as a “Ones to Watch” Scholar by the American Society of Interior Designers (ASID).












