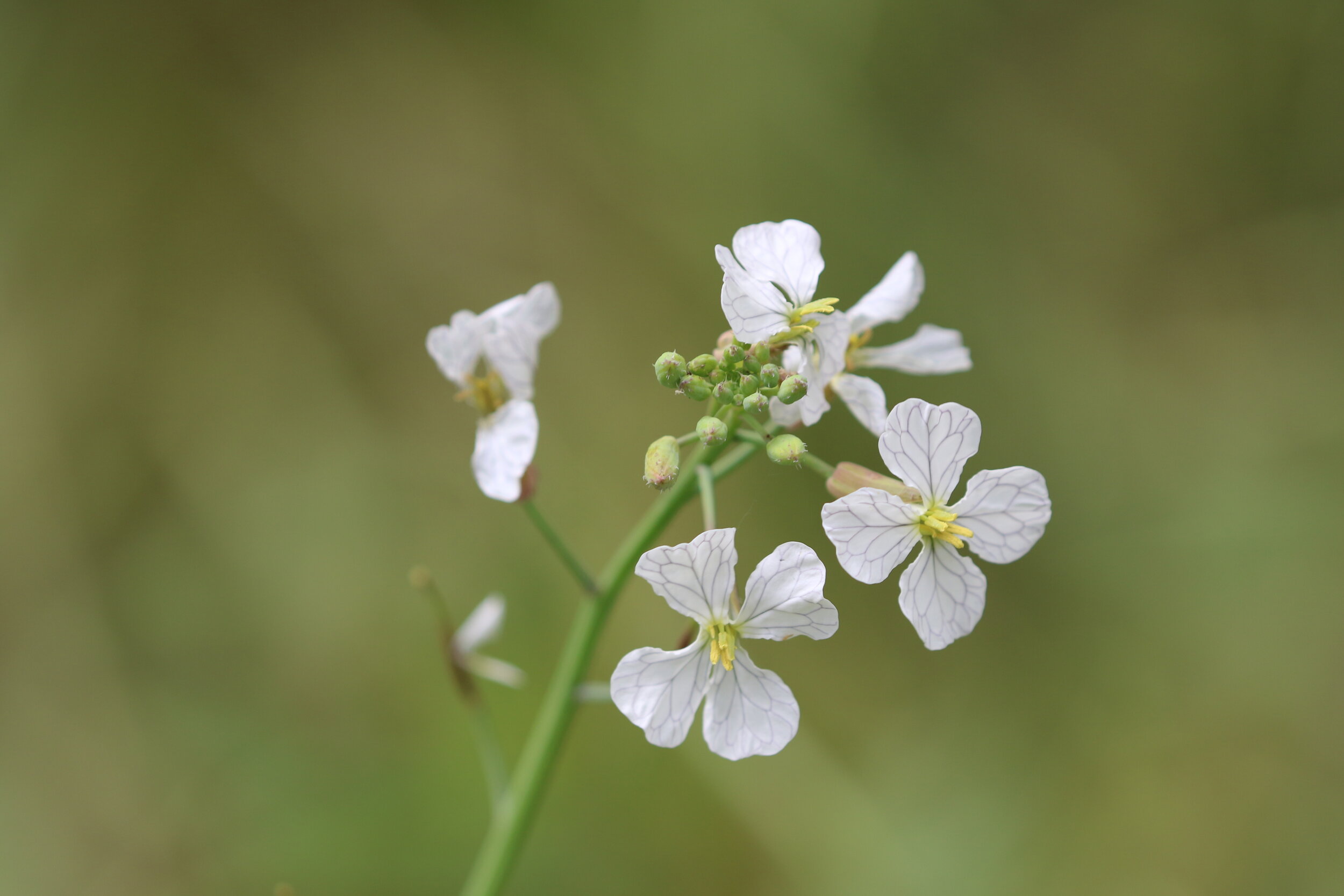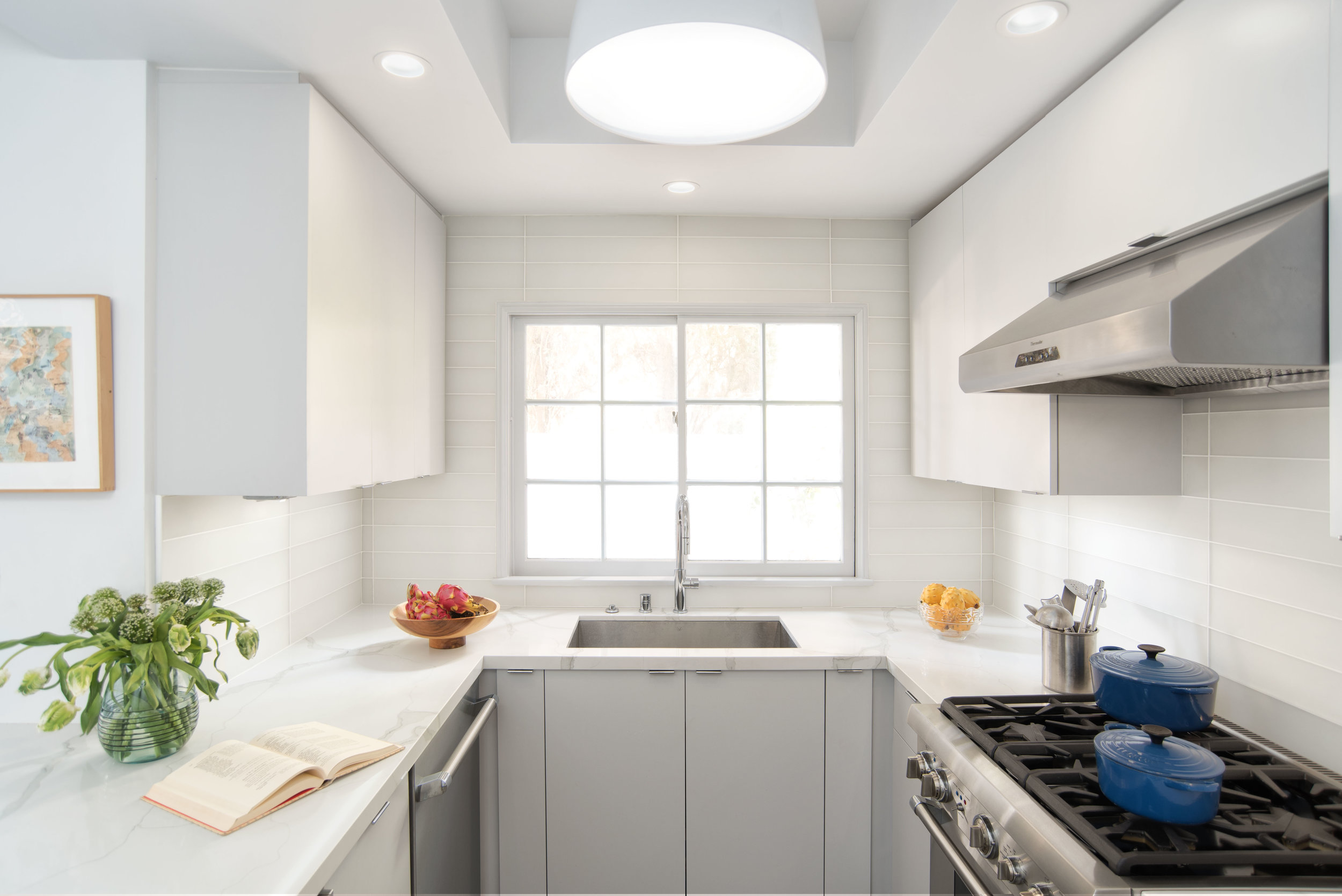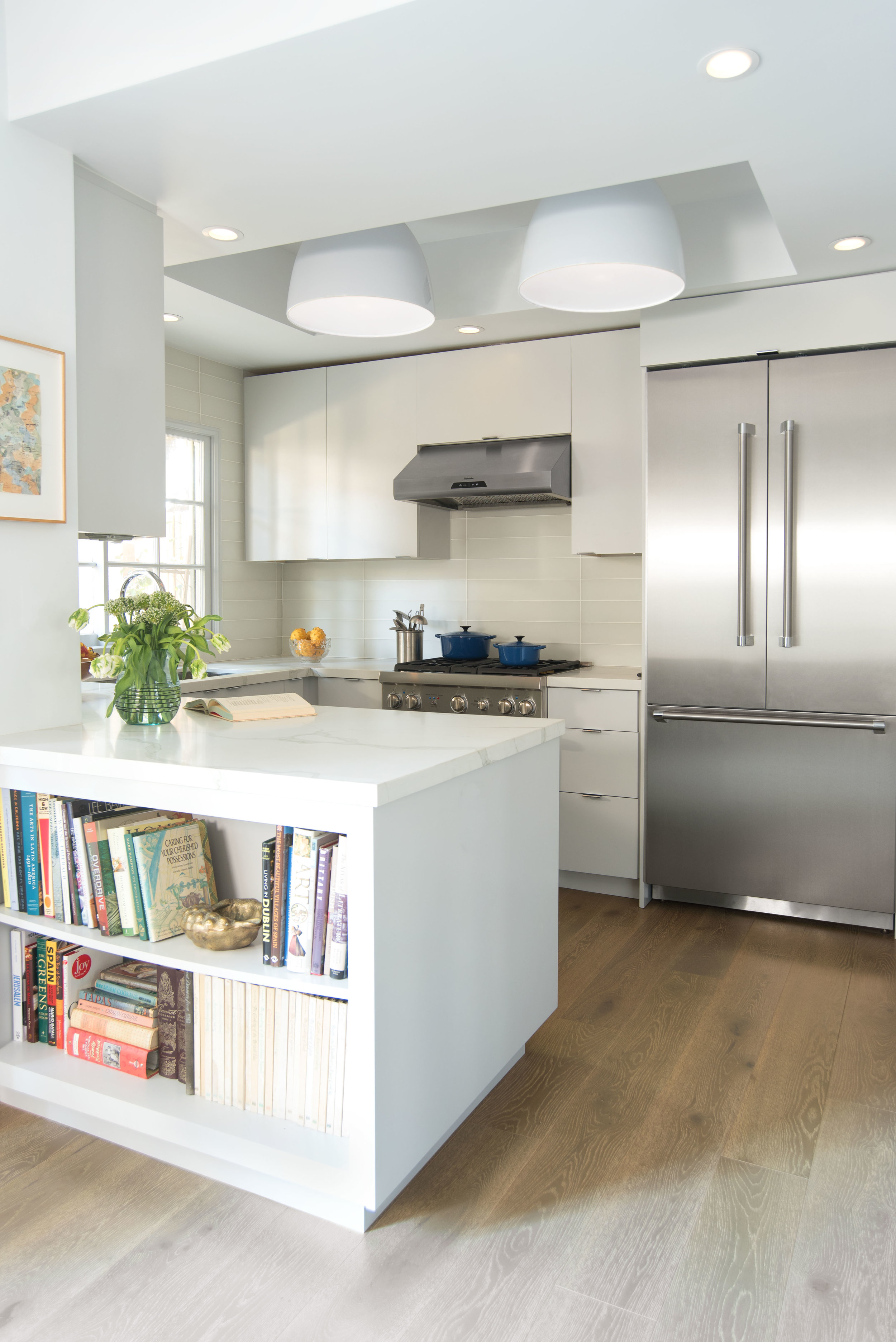The Healing Power of Interior Design: Design's Impact on People, Places and the Planet
/Leading wellness home designer, Sarah Barnard, WELL AP + LEED AP speaks as part of the American Society of Interior Designers (ASID) Virtual Conference.
Transcript: Hi, I'm Sarah Barnard, WELL AP, LEED AP and ASID Ones to Watch Scholar. Design has the power to profoundly impact healing. As we collectively navigate this new way of living many of us face challenges maintaining our wellbeing amid trauma and chronic ambiguous loss. When we embrace empathy as the foundation of our design process we help to increase agency and reduce adversity. Together, we can make all built environments supportive, restorative spaces.
What’s Next? Design’s Impact on People, Places and Planet (Opening Keynote) and State of the Society. "ASID turns the traditional keynote on its head with a virtual, crowd-sourced program mining the best names in design as they explore the meaning of "Design Impacts Lives." Then join ASID leaders for the annual State of the Society address...Design has the power to impact lives and tackle challenges on a global scale. What’s next? Hear from those impacting design and those impacted by design in a collaborative keynote that shows the power of community in the digital age. This special, crowd-sourced program will highlight diverse thoughts from clients, end users, consultants, manufacturers, educators, students and of course, designers as we share what’s next for design and the personal stories demonstrating the impact the profession has on the people and world around us."
Sarah Barnard is a WELL and LEED accredited designer and creator of environments that support mental, physical and emotional wellbeing. She creates highly personalized, restorative spaces that are deeply connected to art and the preservation of the environment. An advocate for consciousness, inclusivity, and compassion in the creative process, Sarah’s work has been recognized by Architectural Digest, Elle Décor, Real Simple, HGTV and many other publications. In 2017 Sarah was recognized as a “Ones to Watch” Scholar by the American Society of Interior Designers (ASID).





















