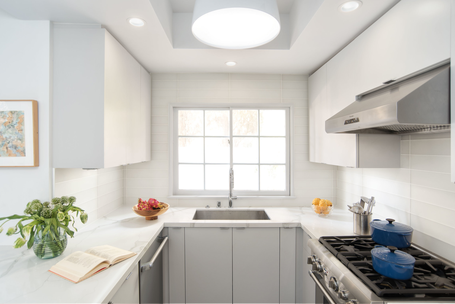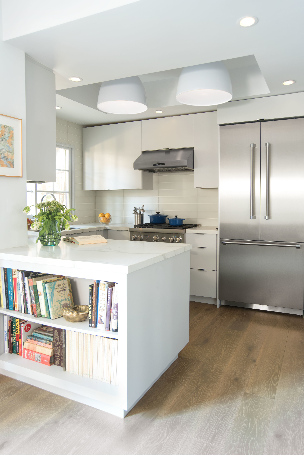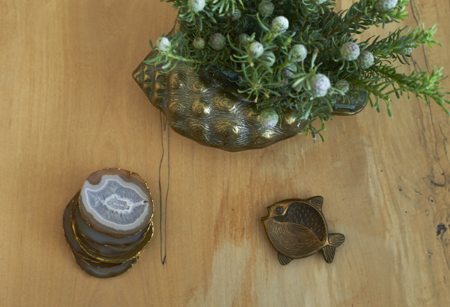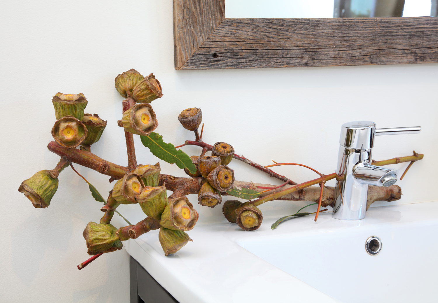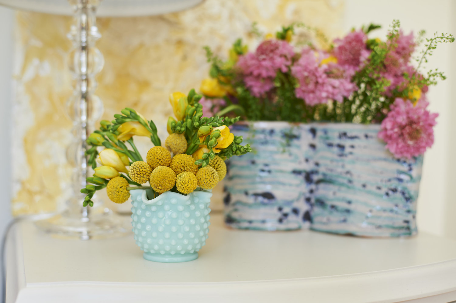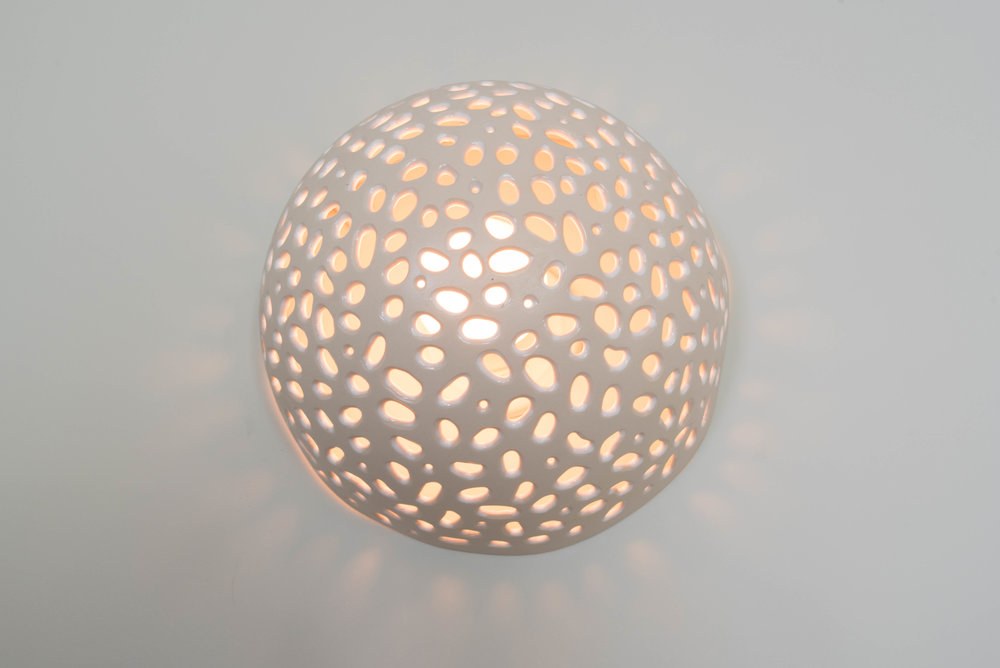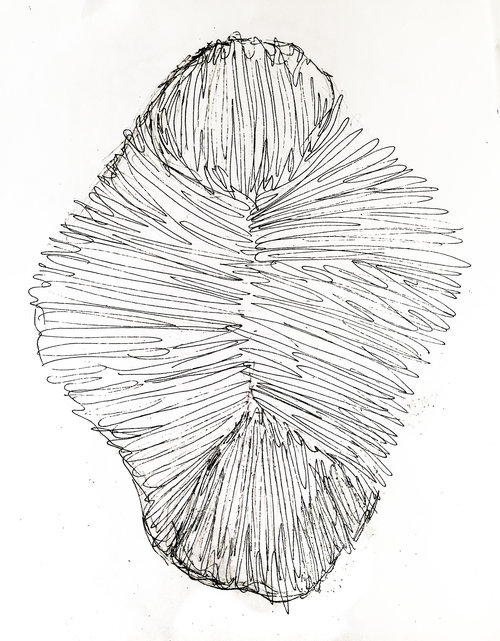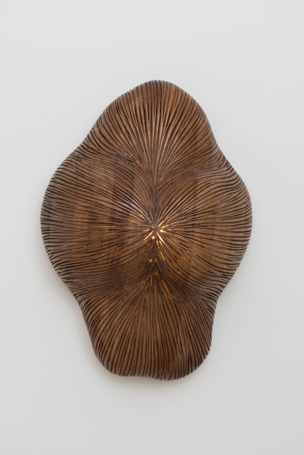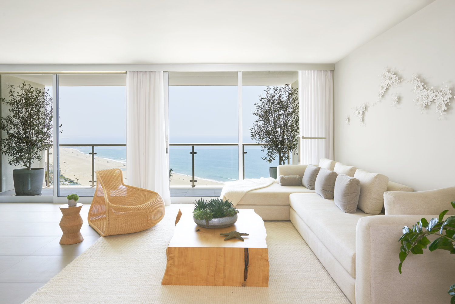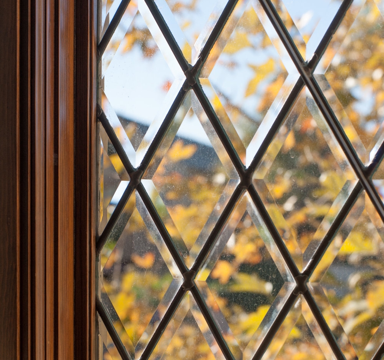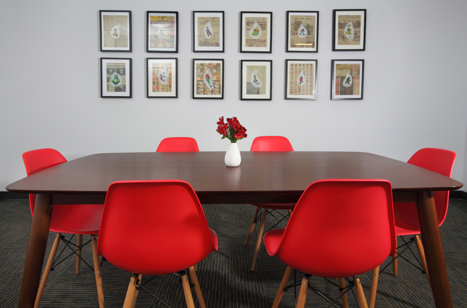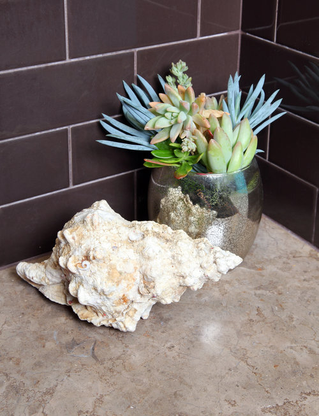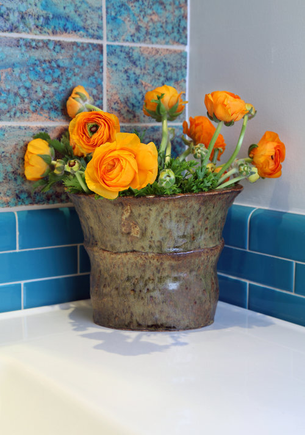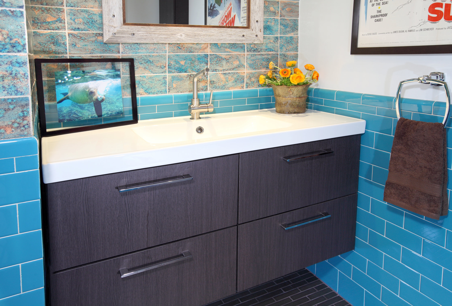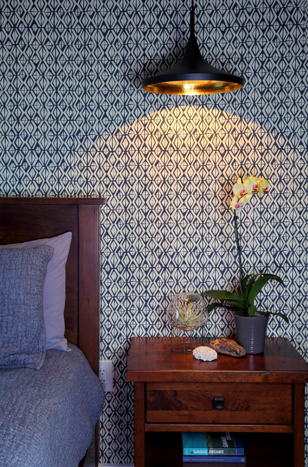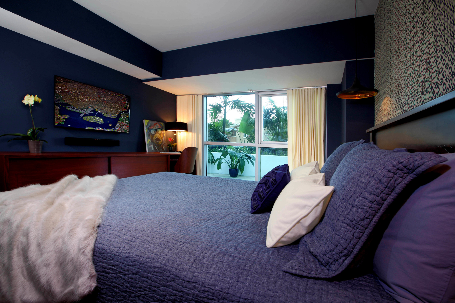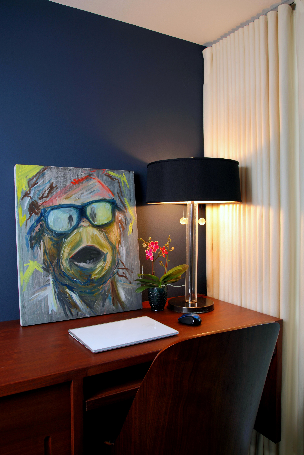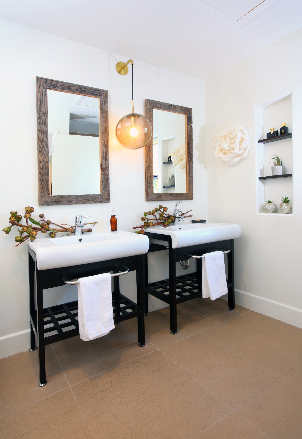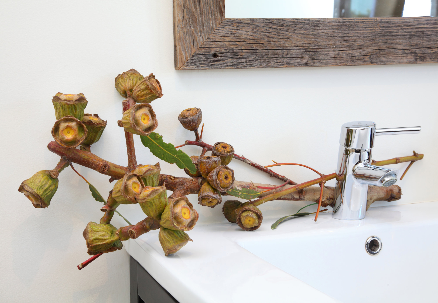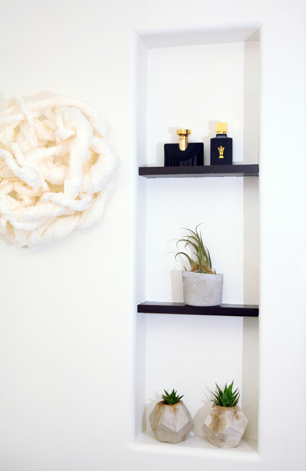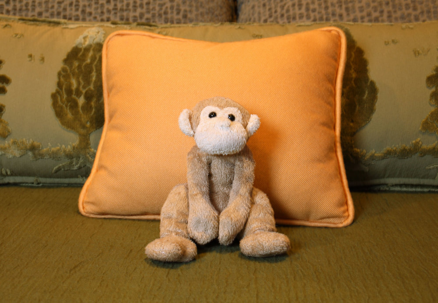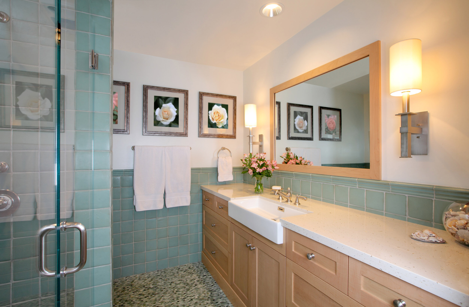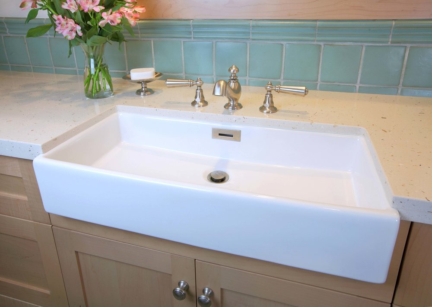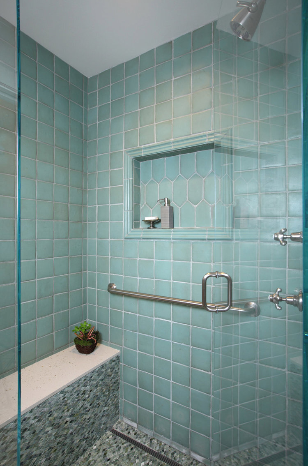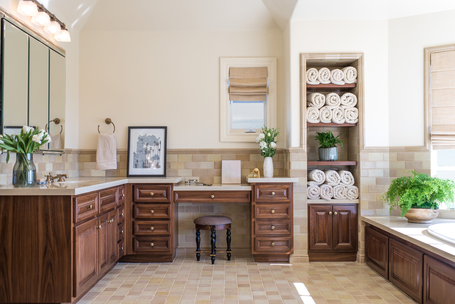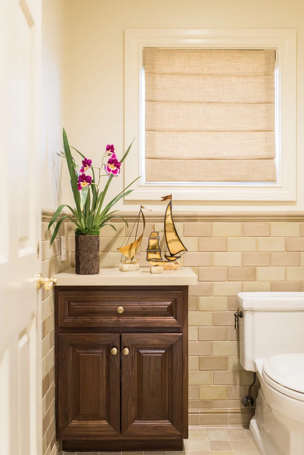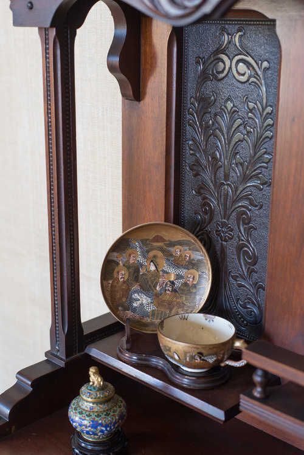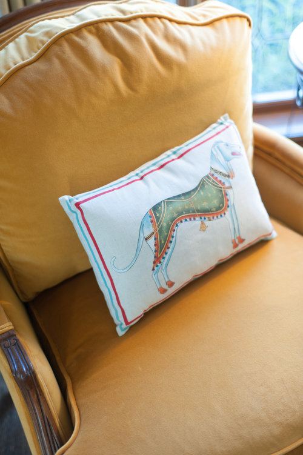California Minimalism: Scandifornian Style By the Coast
/When a government executive from the east coast decided to retire, she knew it was time to finally make her home by the beach into the perfect restorative retreat. From a lifetime of travel, she collected an eclectic and beautiful array of art and antique furniture that needed to proper placement in the home she bought in the 1990s with her now late husband. She enlisted the help of Sarah Barnard Design to redesign the home, entrusting her with the task of blending the unique and personal pieces of the collection with a healthy, natural and minimalist style. Inspired by the light, bright and natural aesthetic of Scandinavian design, combined with the casual, collected aesthetic of coastal California.
Sarah Barnard set out to create a home that was not only beautiful, but that would allow the owner to be comfortable indefinitely. To achieve form and function in the kitchen, reordering the space to fit the clients’ lifestyle best proved to be the solution. An open-plan design was chosen to allow the owner to quickly cook, as well as to allow for easy entertaining of guests.
Sarah chose pale grey flat panel cabinetry to help the small space feel lighter and brighter. Matte white glass tiles were selected to add a quiet elegance to the minimal space. Once the project was complete, the homeowner gushed, “Entertaining here is much more pleasurable, as is cooking for one in my new kitchen.”
The natural French oak flooring seamlessly connects the kitchen to the dining area, enlarging the sense of space in both rooms. Open shelving just outside the kitchen keeps cookbooks close and adds a sophisticated pop of color while stainless steel appliances were selected to pair with polished chrome cabinet hardware subtly. The simplicity of the color palette, the clean, natural materials, and the streamlined design created simplicity and new ease of use.
Sarah knew that repurposing the owner's treasured pieces would be essential in the home's re-design, so the owner's antique chairs and matching rosewood table from Thailand are placed prominently, bringing warmth and history to the contemporary dining space. The Italian chandelier above it contrasts the classic style and is made of laser cut metal and glass.
In the living room, the original design included a sizeable diagonal bench that connected to the fireplace. The redesign eliminated this and other cumbersome architectural elements to create more floor space and a modern aesthetic. Sarah conceived a more straightforward hearth to feature art and items her client painstakingly collected. A serene white plaster fireplace with a Qortstone marble hearth now anchors the living room in a place where a traditional wood and stone mantle once sat.
“I had not originally contemplated changing the living room fireplace wall, but I am delighted with the sleek new look Sarah achieved,” said the owner, who was also happy to have the perfect place for her paintings finally. “This oil painting, ‘Raspberry,’ previously hung in the stairwell between the second and third floors where its exuberant shapes and brush strokes could not be fully appreciated.” The painting, by Wendy Edwards, now hangs neatly above the fireplace.
A pair of dark stained wood coffee tables, also from the owner’s collection, were carefully chosen to make entertaining easy, while the vintage rug anchors all the white space with vibrant color. The result is sophisticated minimalism throughout the living room.
Upstairs, the owner requested an expansive shower, so the primary bathroom became a "wet room." Sarah planned for every eventuality in the owner's future, including her long term health and well-being using universal design principles. The result was a space free of any barriers like steps or glass shower walls.
Sarah designed the space to feel light and boundless by selecting custom cabinetry, also adding storage and architectural interest to this modern primary bathroom. Plumbing fixtures by California Faucets were chosen for their pure beauty, while the countertop slabs contain small pieces of natural shell, echoing the nearby ocean. Sarah finds that an element of nature adds a touch of calmness. Above the counter, diffuse split disc wall sconces were chosen to add a soft light to the room.
Both beauty and safety are prominent in Sarah’s Scandifornian design. Beautiful and sleek hand-glazed wall tiles inspired by sterling silver accompany durable and slip-resistant porcelain mosaic tile flooring that create a functioning and timeless atmosphere. Finally, an antique Victorian chair and a giclée print by artist D.J. Hall personalizes the fresh and crisp primary bathroom.
While continuing the elegant, sparse aesthetic from the first floor, the primary bedroom suite fills the entire second floor of this beautiful minimal townhouse, so special attention was paid to make it simple and calm. As the owner explained, “I travel frequently, and the serenity of the space makes coming home very comforting.”
The homeowner cares about her health and her environment; she practices self-care through activities like yoga and Pilates. It was essential to her that her home be filled with natural materials. Sarah was careful as always to find organic and lasting materials that would contribute to her health and wellness. The primary bedroom suite now highlights the beauty of natural objects and materials while planning for maximum comfort and use. The space features a vintage leather headboard by Duxiana, and the artwork is a framed print of a painting by Marc Chagall (c. 1957). Glass orbs were chosen to provide soft bedside light that keeps the nightstands free for books and other objects.
A second fireplace in a corner was made over in sterling silver-toned ceramic tiles, adding visual warmth. The marigold club chair beside it was made more personal with the addition of a handmade honey bee pillow embroidered by the homeowner.
Plants and flowers dot the suite, as Sarah adds plants whenever possible to create a healthy and natural environment. The unique collection mixed with healthy materials in the design of this townhouse allowed a meaningful and sophisticated style to emerge. After the completion of this redesign, the owner explained that what she loves best about her new home is “[the] serenity of the color palette and surfaces, the bold, visually arresting scale of the principal lighting fixtures, and the way the new surroundings accommodate favorite furniture pieces and decorative items.” The newly finished home is a testament to the idea that less is more, and that health and natural design are the solutions to luxury.
Sarah Barnard designs healthy, happy, personalized spaces that are deeply connected to nature and art.
To learn more about Sarah Barnard Design, please visit www.SarahBarnard.com.
Photos by Steven Dewall.


