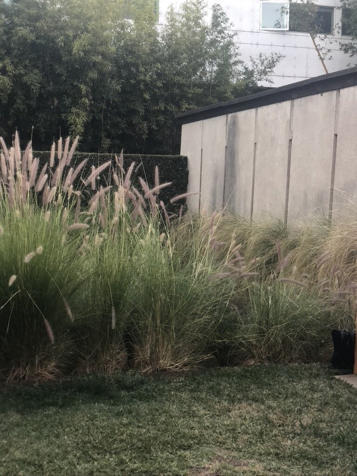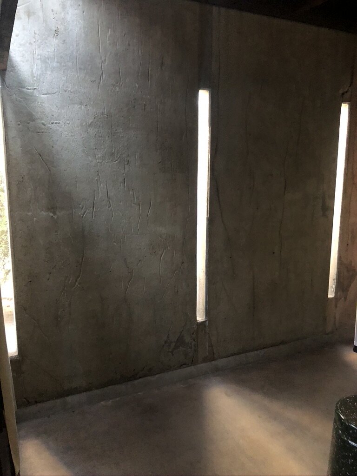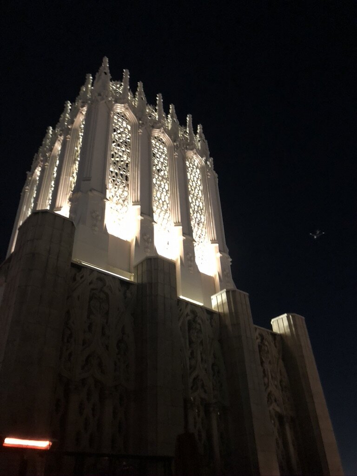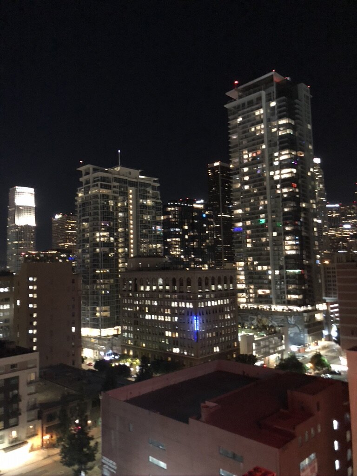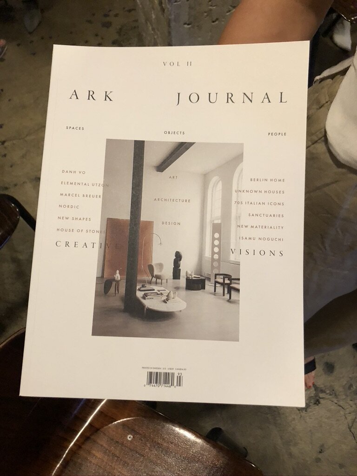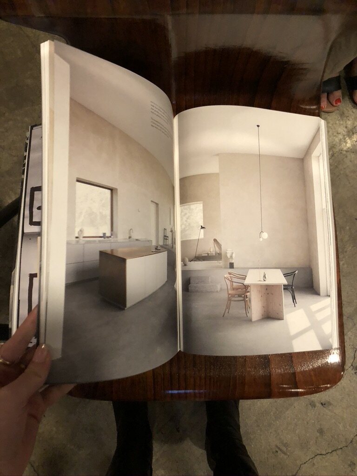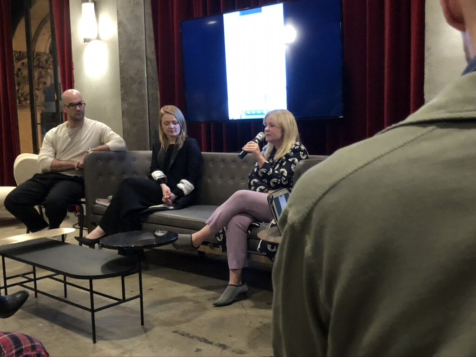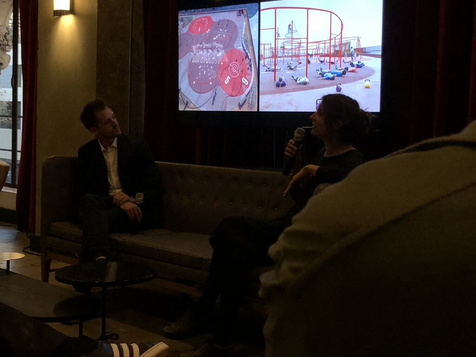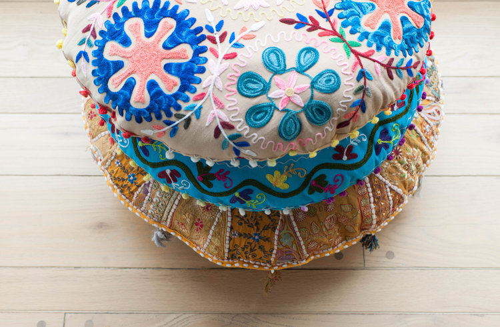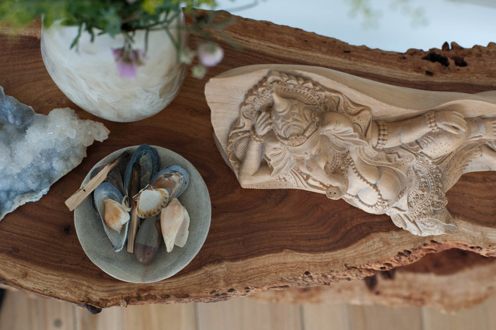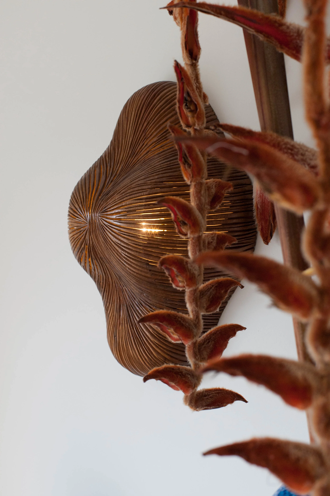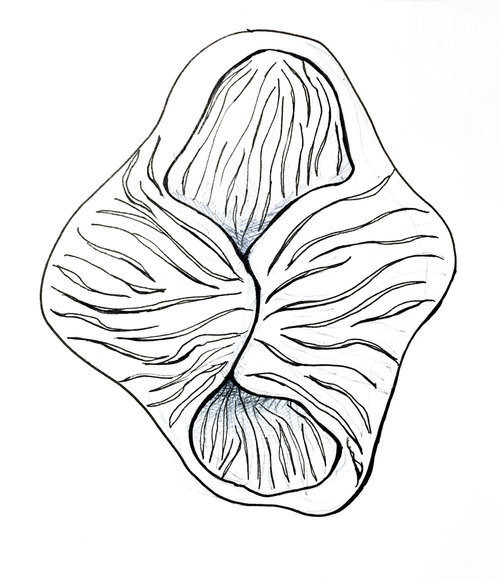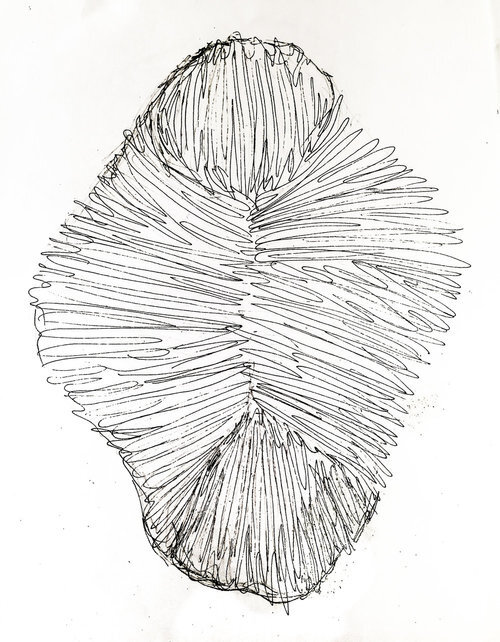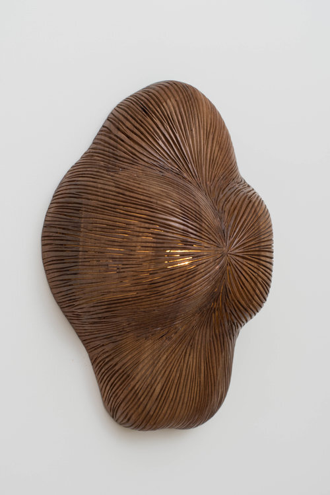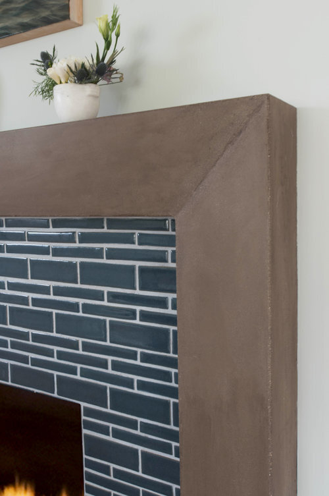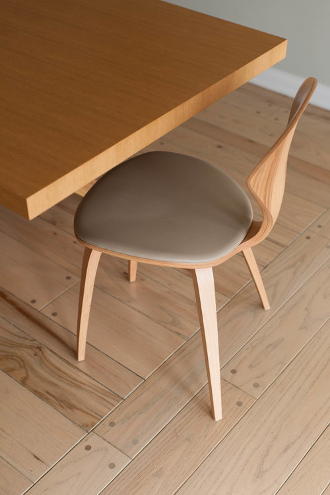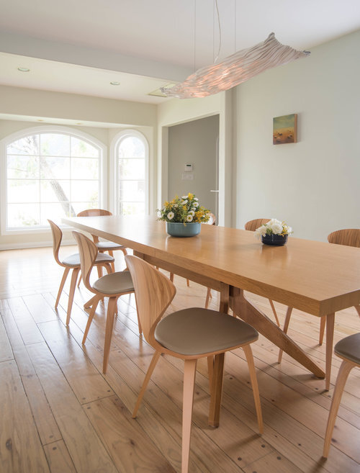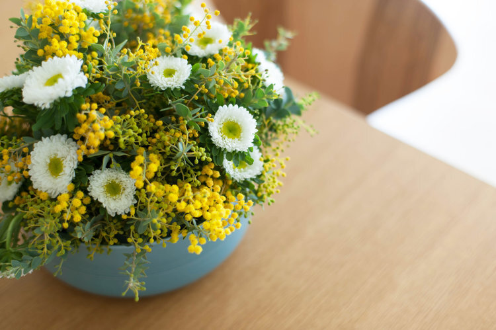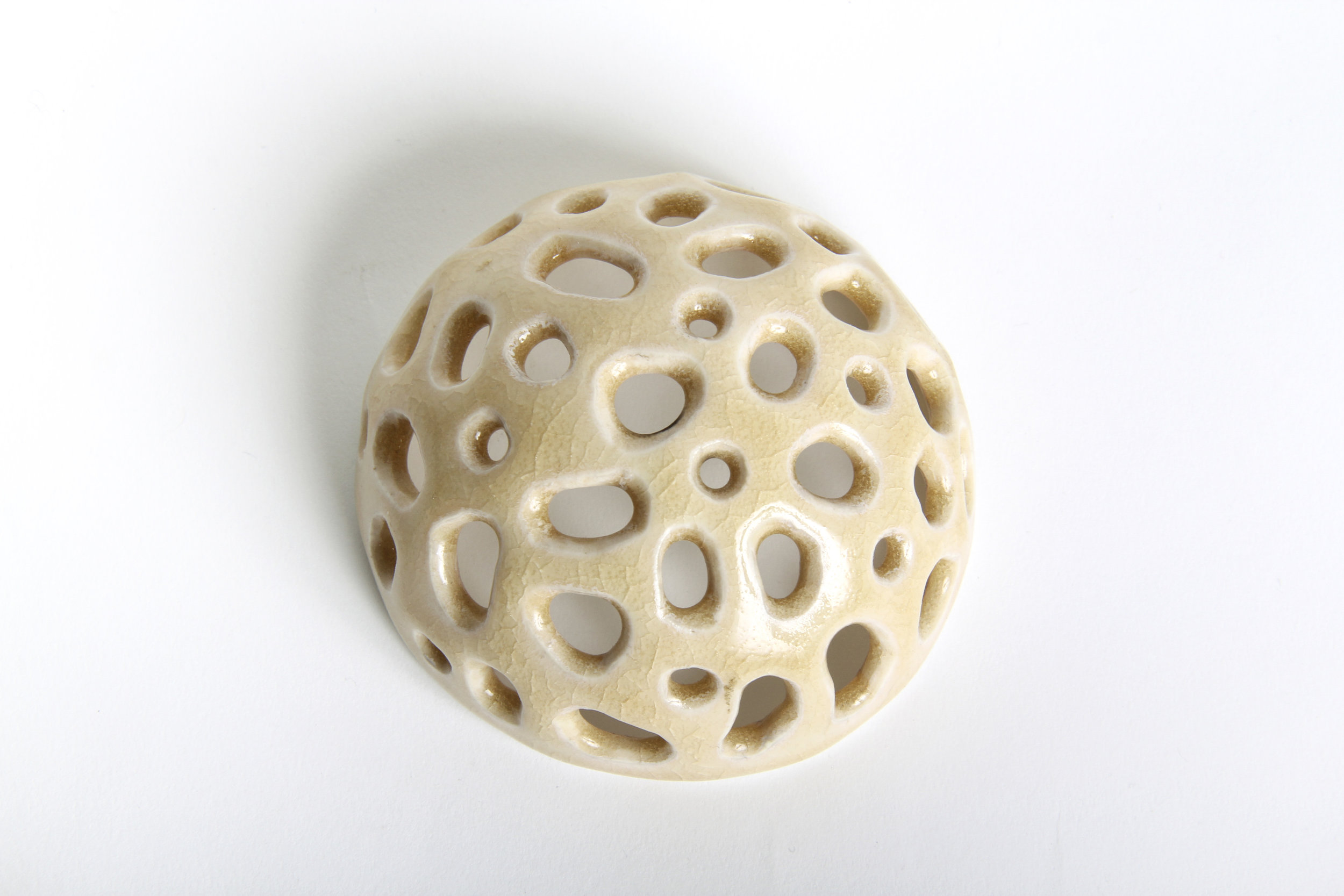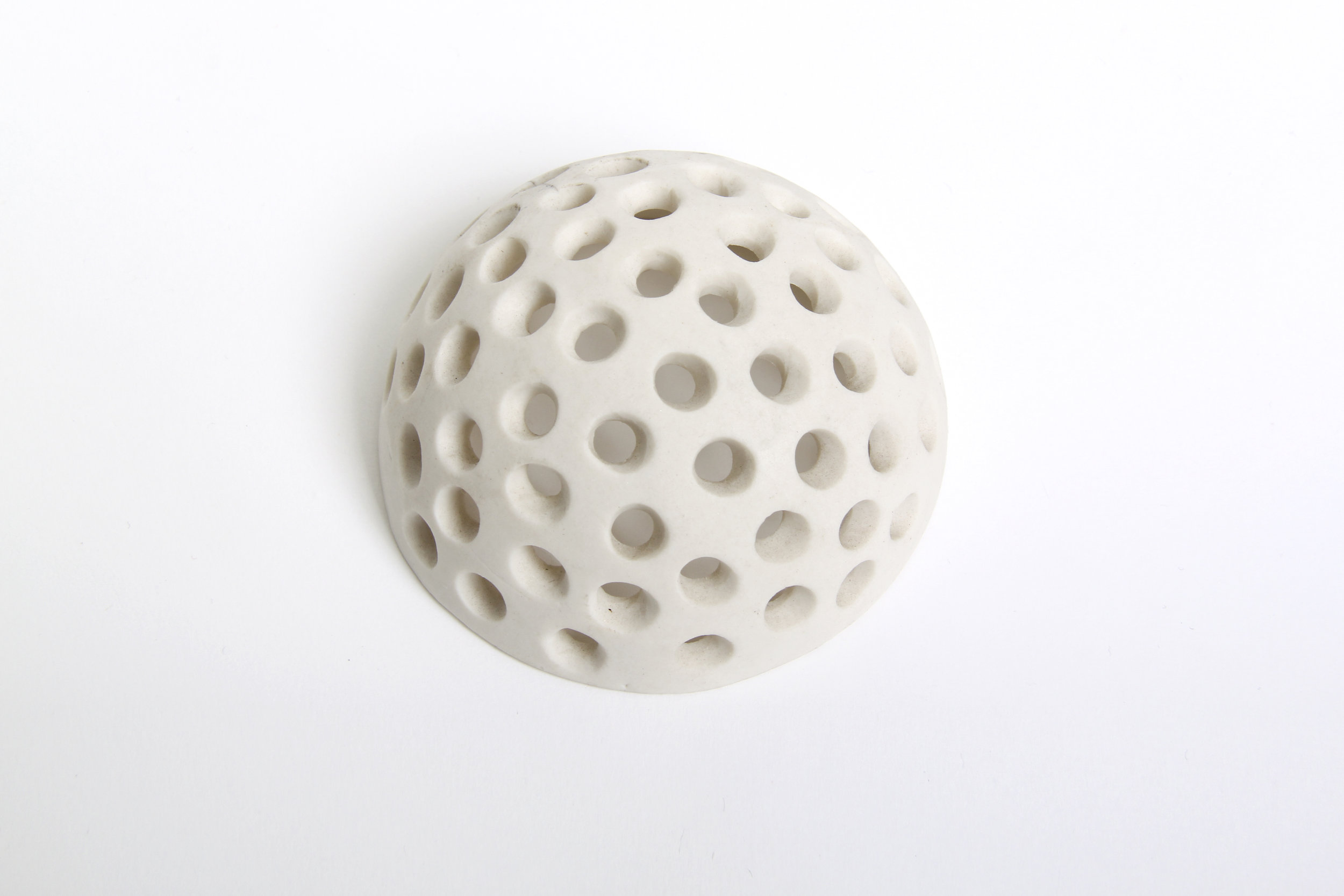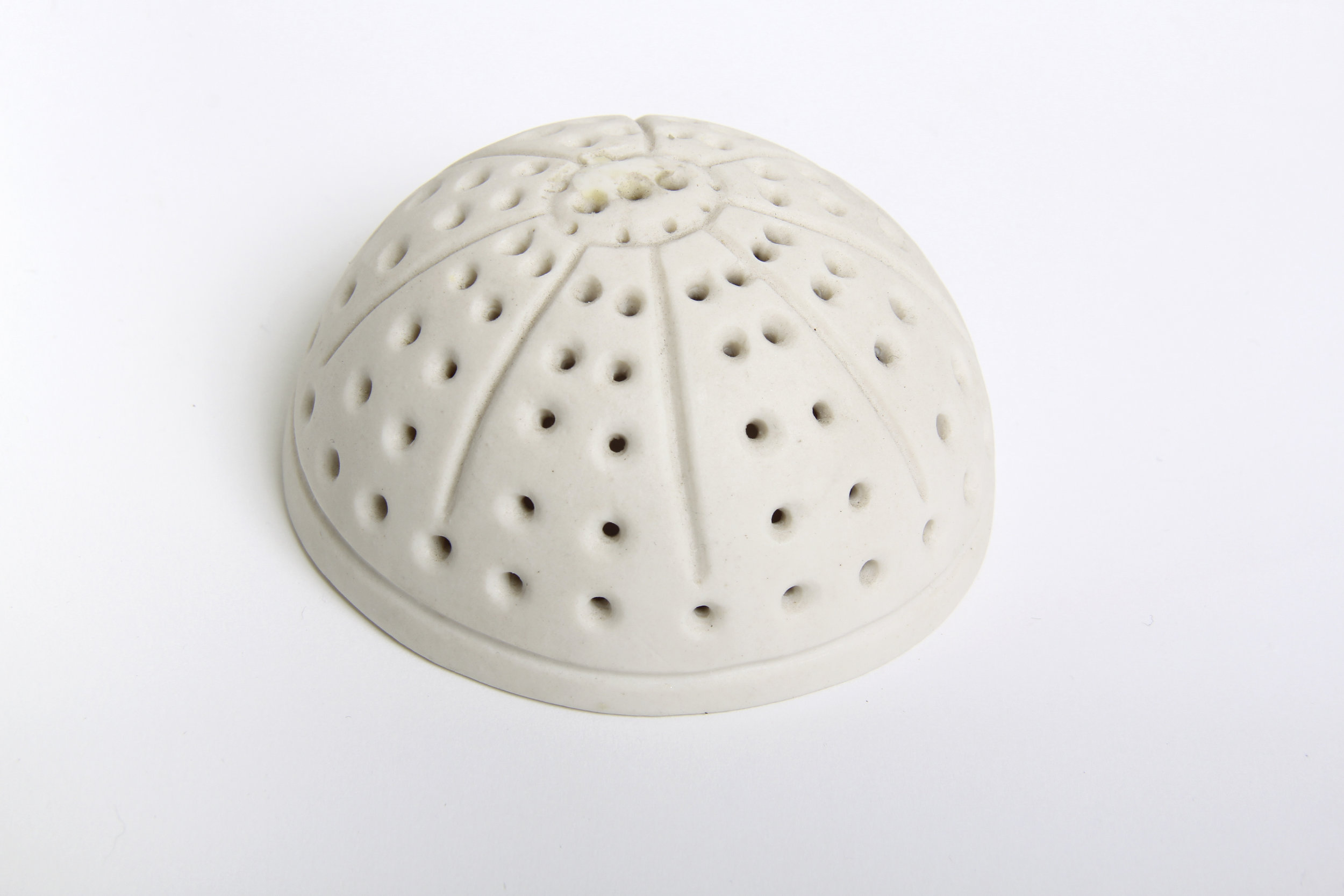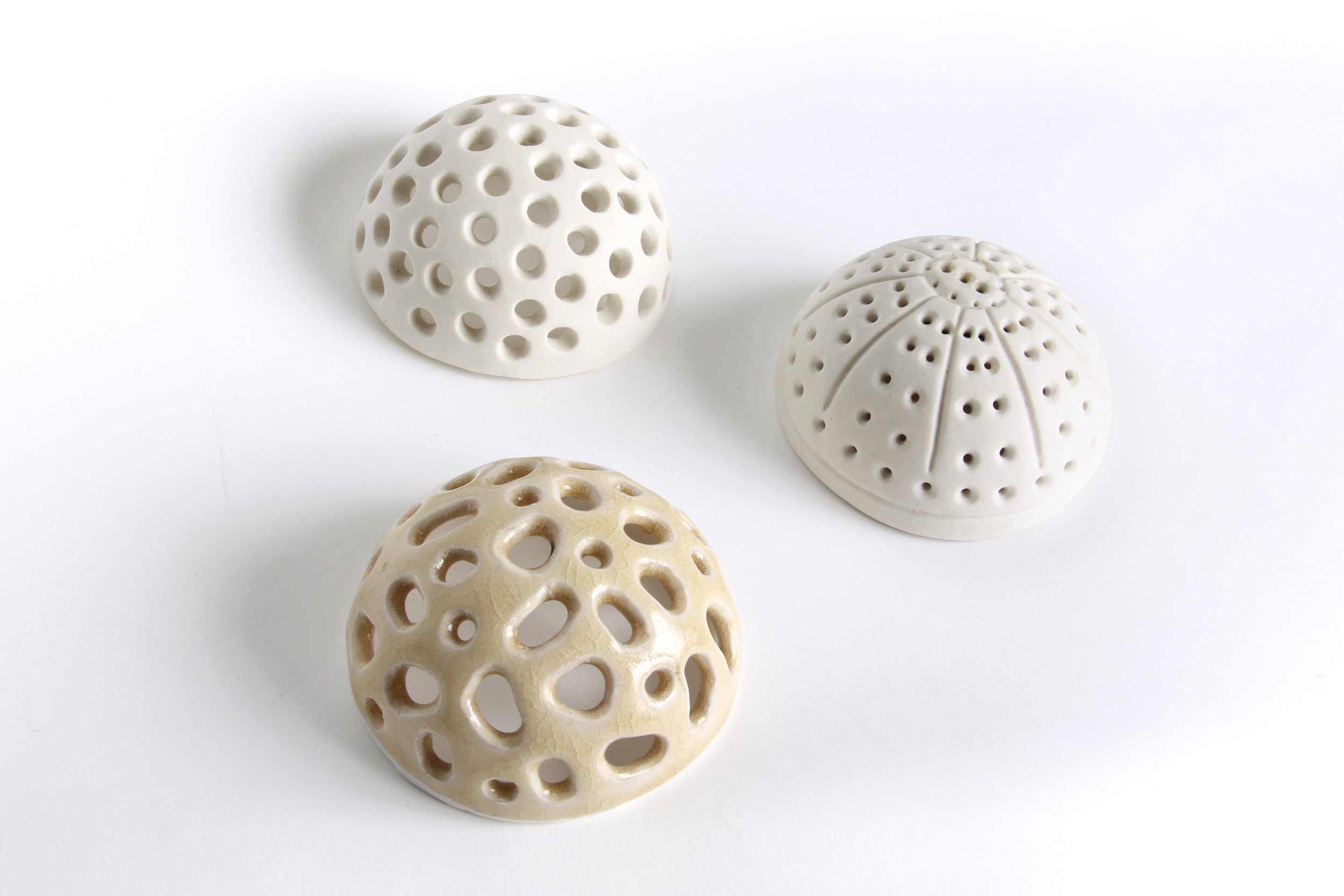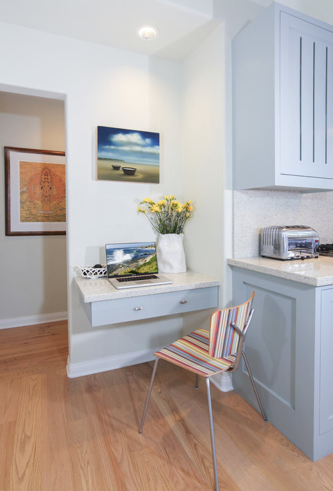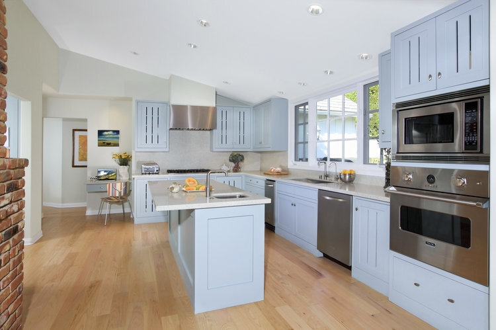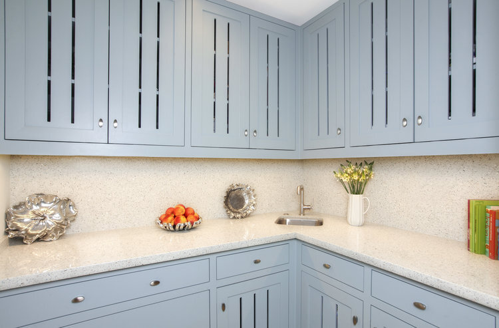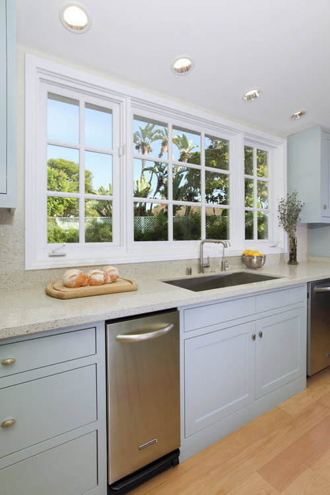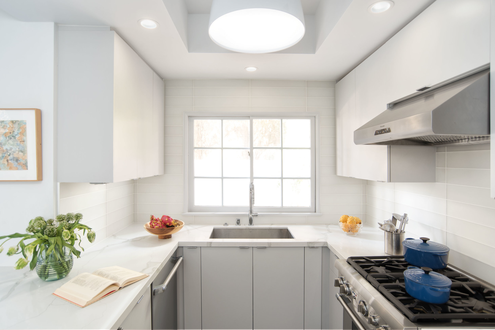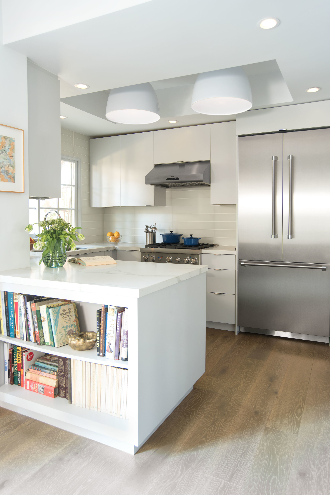Nordic LA presents: Scandinavian Influences & ARK Journal Launch
/Sarah Barnard Design had the pleasure of attending an Architecture and Design event hosted by Nordic LA for an exclusive reception and launch of the second volume of ARK Journal amongst other notable architects, designers, and artists from the Los Angeles area and beyond. The festivities spanned over two days and were held at the Schindler House in West Hollywood and the Ace Hotel in Downtown Los Angeles.
Friday night began with a private tour led by Rudolph Schindler’s great-grandson, Guillaune Schindler. The house is well known as the birthplace of Southern California Modernism, due to its incorporation of architectural and social theory. Built between 1921 and 1922 using a standardized "slab-tilt" wall construction, the home was conceived as an experiment in communal living designed to host two couples, with four rooms for each individual, a shared kitchen, and garden patios. Most interestingly, the bedrooms were designed as "sleeping porches." These were outdoor, open rooms on the roof that allowed them to enjoy the temperate Southern California weather and the sweeping views of the neighborhood.
After the tour, guests gathered on the Western-facing outdoor space, best known as Rudolph and Pauline's porch, to hear the panelists' discussion. Lasse Anderson, the Director of the Utzon Center for Architecture in Denmark, moderated the speakers who included the West Coast Manager of Pucci International, Ed Schilling, and Cyrus Etemad, a real estate developer with a focus on the restoration of historic and commercial buildings. The conversation was focused on bringing traditional design and architecture into a contemporary context through renewal, rethinking, and relaunching classic brands and sites.
Saturday evening, the Ace Hotel hosted the group for cocktails and conversation. Located in downtown Los Angeles, the Ace Hotel first opened in 1927 as the United Artists Building. Today it is a historic landmark, influenced by Spanish Gothic architecture, and is an "inspiring location at the heart of the ongoing Broadway renaissance, a meeting place for creatives, innovators, artists, and entrepreneurs."
ARK Journal explores spaces around us, the objects we put them in, and the people who make them. The Copenhagen-based journal bridges architecture, design, and art, allowing the launch party to fit in seamlessly with the weekend's course of events.
The publication included a beautiful feature of Merette's home in Møn, an island in Denmark, which she built with her partner Søren Aagaard. The sleek house made of clay blocks and chalk plastered walls plays with light and nature, and even includes windows built to frame a specific view of the farmland surrounding the home.
Nordic LA's weekend events centered around Architecture and Design had great success in bringing together creatives from Scandinavian countries and Los Angeles. The event gave a new-found inspiration for global communication and the importance of creative collaborations.
Nordic LA provides opportunities for artists, musicians, and performance-focused creatives to connect with others both in Los Angeles and in the Nordic countries.
Sarah Barnard designs healthy, happy, personalized spaces that are deeply connected to nature and art. Empathy and mindfulness are the foundation of her practice creating healing, supportive environments that enhance life.




