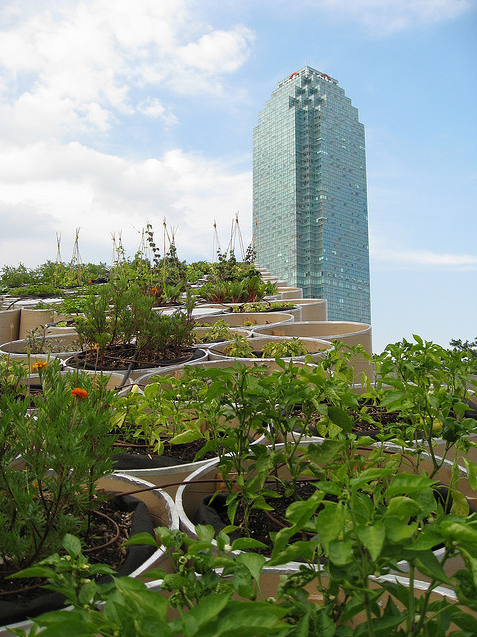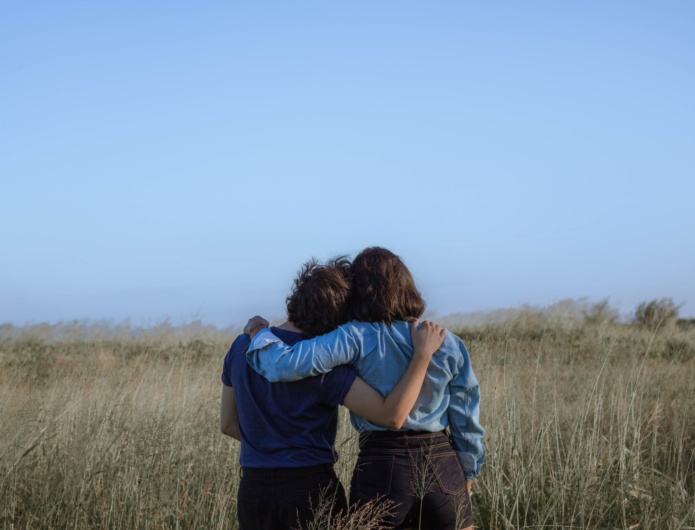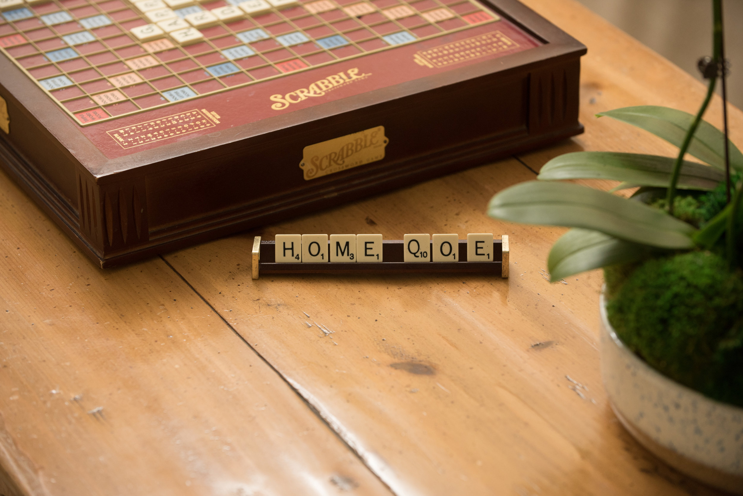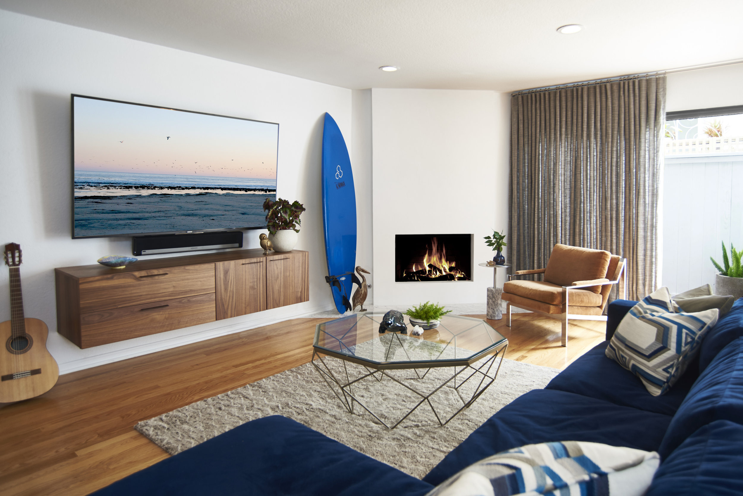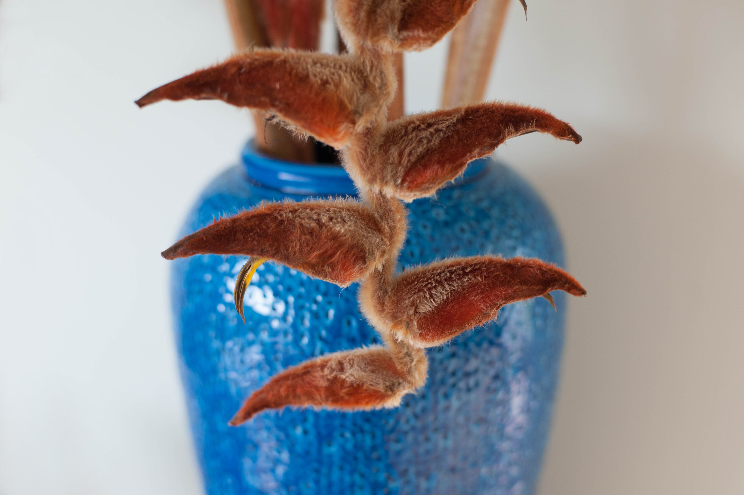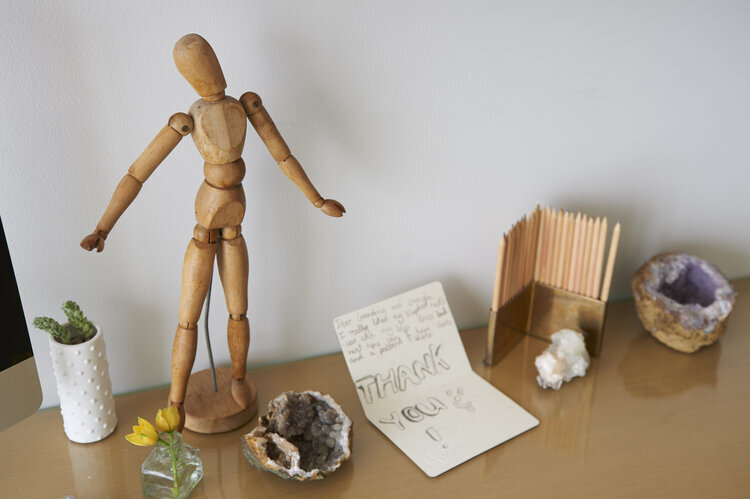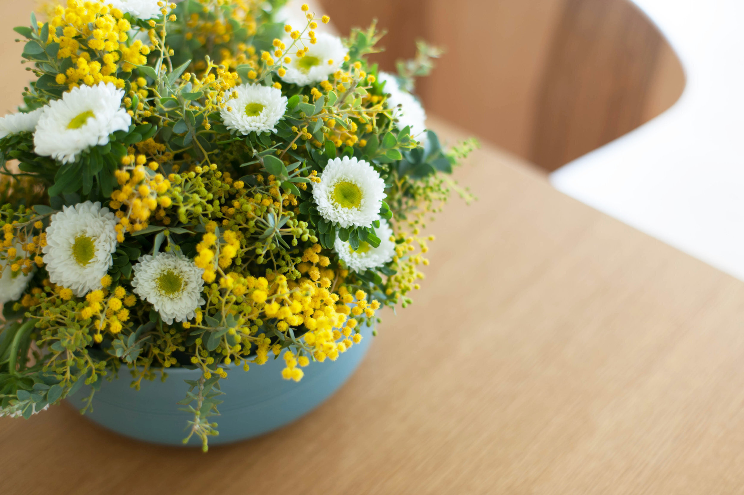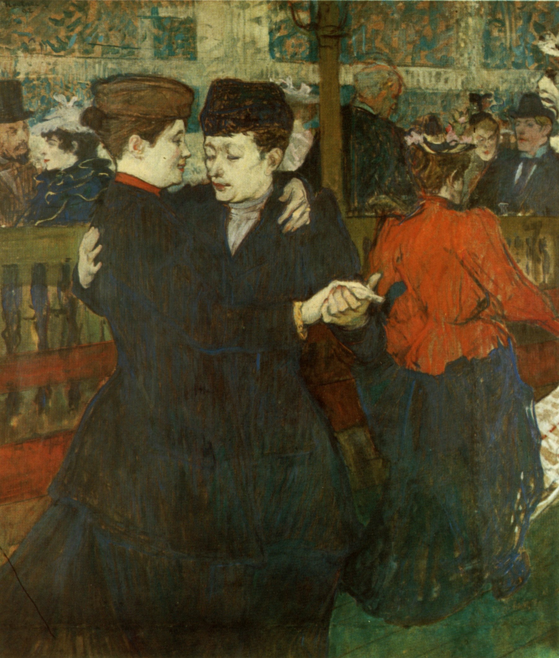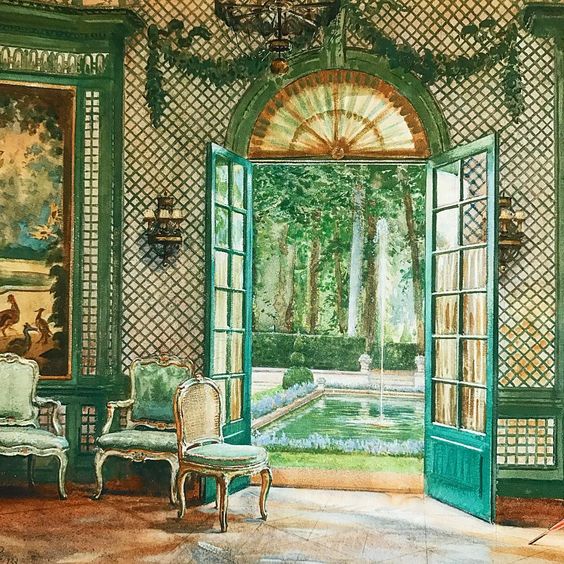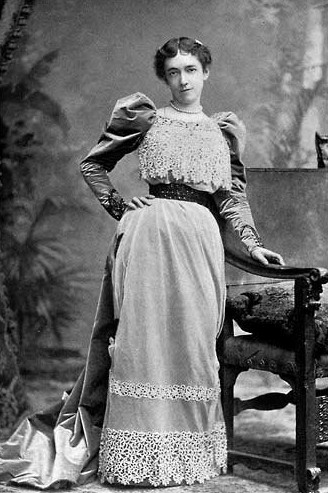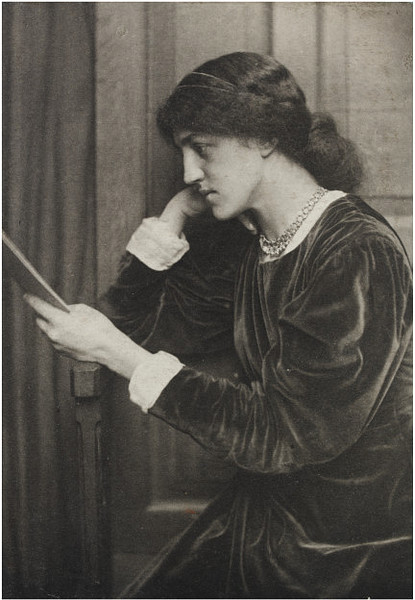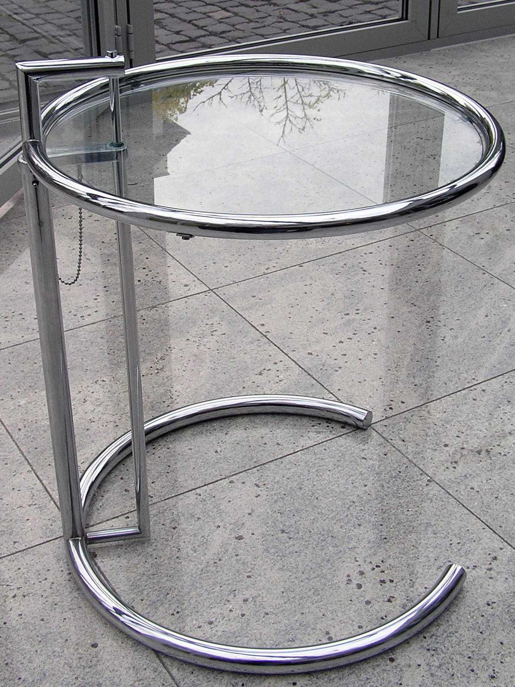Do Women Design Differently than Men? The influence of Phyllis Birkby on Design Practice.
/Image courtesy of Pexels, Photo by thirdman, CREATIVE COMMONS ZERO (CC0)
Women make innovative and profound contributions to the world of architecture and design. Architects such as Dame Zaha Hadid, the first woman to win the Pritzker Prize in 2004, are an inspiration to women in the field.
Public Farm 1 by WORKac at MOMA PS1 Contemporary Art Center, Long Island City, NY 2008, Photo by Anne Jessye, CREATIVE COMMONS ATTRIBUTION 2.0
Many women bring a unique perspective, interest, and understanding of architectural space and how it interacts with the natural world around it. Architects such as Amale Andros, Dean of Colombia University's Graduate School of Architecture Planning and Preservation (GSAPP), also the co-founder of WORKac; an architectural organization that seeks to re-imagine architecture "at the intersection of the urban, the rural, and the natural."(1) Maya Lin is an architect, land artist, and sculptor whose work centers on nature and sustainability with the goal "of making a place for individuals within the landscape."(2)
Environmental Art "Flutter" by Maya Lin, Soil and St. Augustine grass, 459 x 105 feet, U.S. Courthouse, Miami, Florida, 2005, Photographs in the Carol M. Highsmith Archive, Library of Congress, Prints and Photographs Division; Forms part of the Carol M. Highsmith Archive, PUBLIC DOMAIN
This shift in thinking reflects the changes that were happening within American society and contemporary culture during the 1960s and 70s. Phylis Birkby belonged to this earlier generation of lesser-known women architects; who made important contributions to the innovative ideas emerging within women and queer-led collectives at the time.
Born in 1932 in New Jersey, Noel Phyllis Birkby showed an interest in architecture as a child. At the time, she was discouraged from pursuing a career in architecture because she was a woman, so she decided to study Art instead. It wasn't until 1958, when Phyllis had a chance meeting with a woman architect who encouraged her to pursue formal training, that Phyllis considered architecture as a career. In 1959 she enrolled in night classes at the Cooper Union School of Architecture, and in 1966 she enrolled in the graduate program at Yale, where she was one of only six women in a class of 200.
Waterside Plaza in Manhattan, image courtesy of Pexels, Photo by Life of Pix, CREATIVE COMMONS ZERO (CC0)
From 1966 to 1972, Phyllis worked for the Davis Brody and Associates firm in New York City. She contributed to significant projects such as the Long Island University Library Learning Center in Brooklyn and the Waterside Plaza in Manhattan during this time. The Long Island University Library Learning Center was not designed as one cohesive campus, which made it a unique project. Instead, it was a collection of buildings that had to be somehow connected. She described this as "designed more as fabric than a building"(3) as her design sought to "knit" or "weave" the buildings together. The use of descriptive metaphors such as weaving and knitting often occurs in the written work of Phyllis Birkby. This is a conscious reference to what was traditionally considered "women's work" and thus not viewed as a relevant or important viewpoint within architectural design at the time.
Women knitting, vocational studies public schools, Photographer Unknown, taken between 1918 and 1920, National Photo Company Collection, Gift; Herbert A. French; 1947, PUBLIC DOMAIN
In 1973 Phyllis Birkby came out publicly as a lesbian and resigned from her job at Davis Brody Associate to start her independent architectural practice. She started participating in feminist consciousness-raising groups, which led to developing a series of environmental fantasy workshops in the mid-1970s to "discover the unique perspective women could bring to the built environment."(4) This innovative approach to conceptual architectural drawing led her to re-think the relationship between architecture, nature, and how these spaces interact.
Image courtesy of Pexels, Photo by Karolina Grabowska, CREATIVE COMMONS ZERO (CC0)
In 1974 Phyllis co-founded the Women's School of Planning and Architecture (WSPA) with fellow architects and designers Katrin Adam, Ellen Perry Berkeley, Bobbie Sue Hood, Marie I. Kennedy, Joan Forrester Sprague, and Leslie Kanes Weisman. The WSPA was an "influential experimental summer school for women in environmental design professions and trades."(5) The first session of classes was held in Maine in 1975, and the second in Santa Cruz in 1976. The group chose to hold classes in locations with a robust natural environment (often holding classes on the beach) or buildings with a neutral presence.
Image courtesy of Pexels, Photo by mododeolhar CREATIVE COMMONS ZERO (CC0)
This school provided an alternative and active learning experience fostering community and inspiring innovation amongst women in environmental design. Participants were encouraged to approach design through an investigation of their personal identity and an awareness of the "way we see form and the way we react to design issues from our personal perspective" Phyllis called this awareness an "environmental self-portrait."(6)
Image courtesy of Pexels, Photo by Nathan Cowley CREATIVE COMMONS ZERO (CC0)
This new approach to architecture and its relationship with the natural environment Phyllis Birkby developed manifest in several of her projects. One of these was a commission in Long Island to build a studio for a friend that was a sculptor. There were no formal drawings made for this project, only conceptual. The structure was built organically over time, figuring out issues and construction as they progressed. The building included a large skylight to maximize access to natural light within the space and bring the surrounding natural environment into the building.
Image courtesy of Pexels, Photo by Lars Mai, CREATIVE COMMONS ZERO (CC0)
Large windows which capture beautiful views of natural landscapes were also a design feature of a house that Phyllis designed by the ocean in the Hamptons. The original design for this house included frameless corner windows, which would capture beautiful scenic views of the surrounding ocean. When designing this building, Phyllis also considered how someone would move from the interior of the house out into nature, from the deck to the woods, to the ocean.
Image courtesy of Pexels, Photo by Cherylanne Hsieh, CREATIVE COMMONS ZERO (CC0)
Phyllis Birkby made an important contribution to the visibility of queer women within architecture in many ways. She was a member of and held conferences for the Organization of Lesbian and Gay Architects and Designers in NY (OLGAD); in 1972, she helped found the Alliance of Women in Architecture, a group aimed to bring a sense of inclusion and cohesion to the burgeoning community that was women in architecture. The Alliance of Women in Architecture provided a safe space where emerging and established women in the architectural field could engage and thrive.
Image courtesy of Pexels, Photo by Karolina Grabowska, CREATIVE COMMONS ZERO (CC0)
Although the Alliance of Women in Architecture disbanded in the 1990s, the legacy and work of organizations such as this lives on. When this group was founded in 1972, less than 2% of registered architects in the United States were women. That number today has grown to 23.3%, and some of the most prestigious architecture programs in the country have appointed women as deans or directors (Colombia, Yale, Princeton, Berkley, the University of Virginia, and the University of California).
Sarah Barnard is a WELL and LEED accredited designer and creator of environments that support mental, physical and emotional wellbeing. She creates highly personalized, restorative spaces that are deeply connected to art and the preservation of the environment. An advocate for consciousness, inclusivity, and compassion in the creative process, Sarah has appeared in Architectural Digest, Elle Décor, Vogue, HGTV and many other publications. In 2017 Sarah was recognized as a "Ones to Watch" Scholar by the American Society of Interior Designers (ASID).
Works Cited
WORKarc. “About.” About - WORKac, https://work.ac/about/.
“Women in Architecture : 10 Successful Female Architects You Should Know.” Arch2O.Com, 20 Aug. 2021, https://www.arch2o.com/women-in-architecture-10-successful-female-architects-you-should-know/.
Schroeder, Stephanie. “Noel Phyllis Birkby.” Now What?! Advocacy, Activism & Alliances in American Architecture Since 1968, Now What?! Advocacy, Activism & Alliances in American Architecture Since 1968, 31 Oct. 2019, https://www.nowwhat-architexx.org/articles/2018/3/18/noel-phyllis-birkby.
“Birkby, Phyllis.” Birkby, Phyllis - Social Networks and Archival Context, https://snaccooperative.org/view/10020062.
“Birkby, Phyllis.” Birkby, Phyllis - Social Networks and Archival Context, https://snaccooperative.org/view/10020062.
“Alberto Bertoli & Phyllis Birkby (1980).” YouTube, YouTube, 25 Sept. 2017, https://www.youtube.com/watch?v=7O5d4OD41oA.
Further Resources
Vider, Stephen. “Fantasy Is the Beginning of Creation.” PLATFORM, PLATFORM, 27 June 2022, https://www.platformspace.net/home/fantasy-is-the-beginning-of-creation.
“Public Farm One at MOMA PS1.” Architect, 7 Feb. 2014, https://www.architectmagazine.com/project-gallery/public-farm-one-at-moma-ps1-3673.
“Building Sisterhood: How Feminists Sought to Make Architecture a Truly Collective Endeavor.” Metropolis, 9 Sept. 2021, https://metropolismag.com/viewpoints/women-feminism-american-architecture/.
“Gender in the Architecture Profession.” Architecture Careers Guide, 9 July 2020, https://www.archcareersguide.com/gender-in-the-architecture-profession/#:~:text=Currently%2C%20only%2017%20percent%20(2020,of%20registered%20architects%20are%20women.%E2%80%9D.
“Architect Demographics and Statistics [2022]: Number of Architects in the US.” Architect Demographics and Statistics [2022]: Number Of Architects In The US, 9 Sept. 2022, https://www.zippia.com/architect-jobs/demographics/.
The American Institute of Architects: Status of Women in The Architectural Profession. Task Force Report 1975. The American Institute of Architects, https://content.aia.org/sites/default/files/2018-03/Archives_StatusWomenArchitecturalProfession_1975.pdf.



