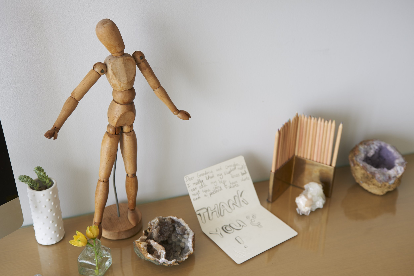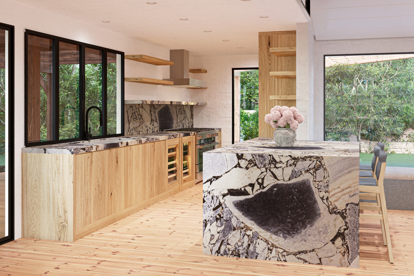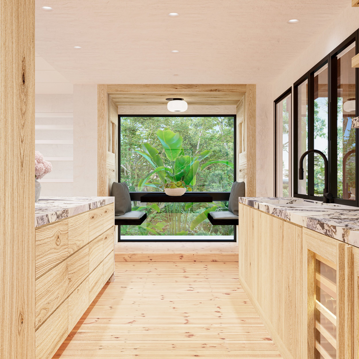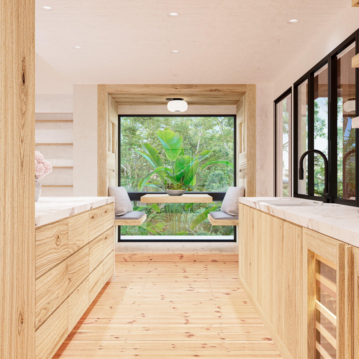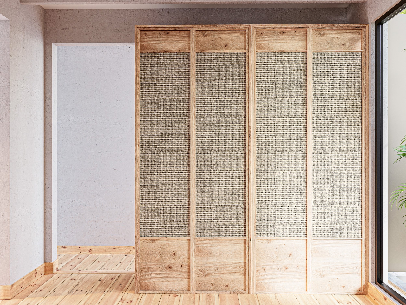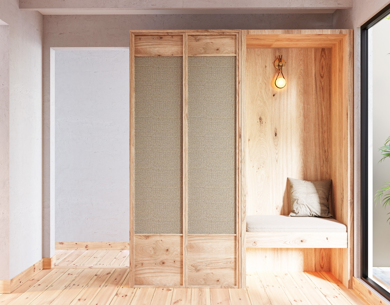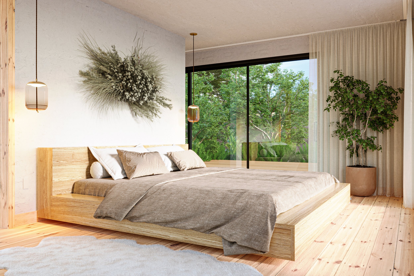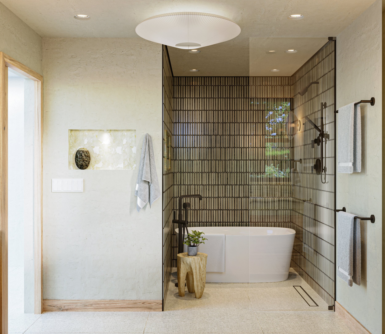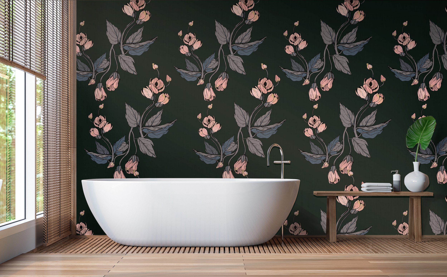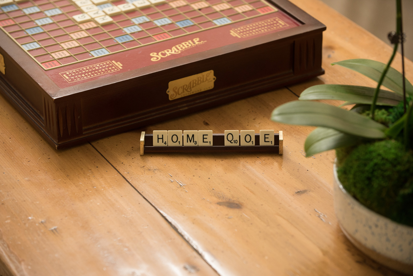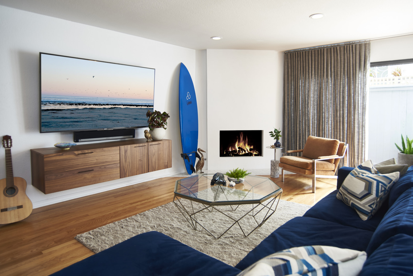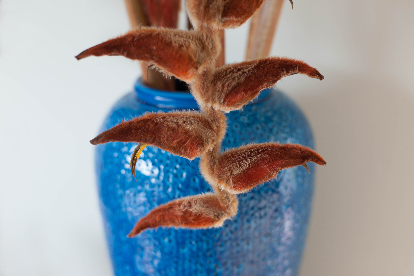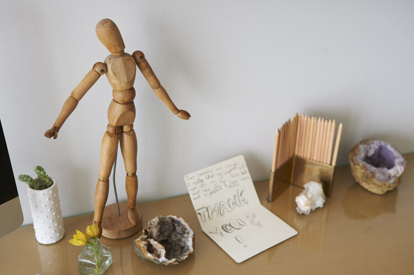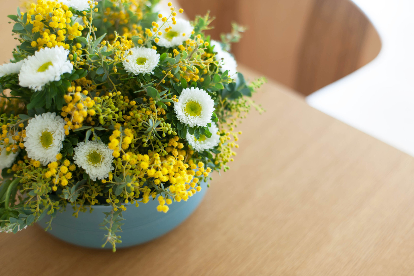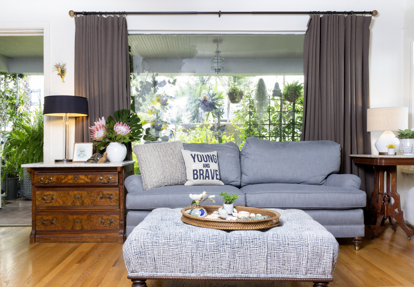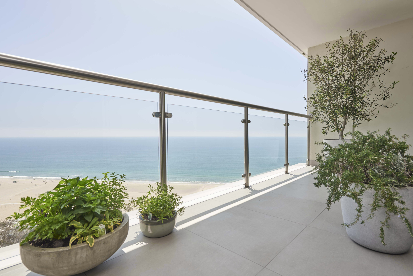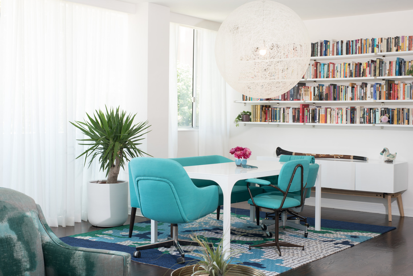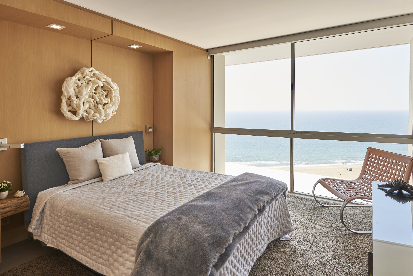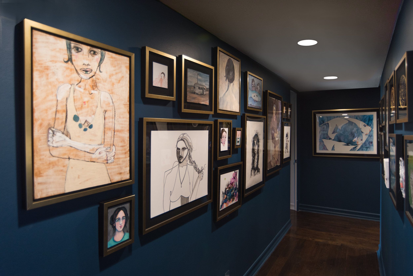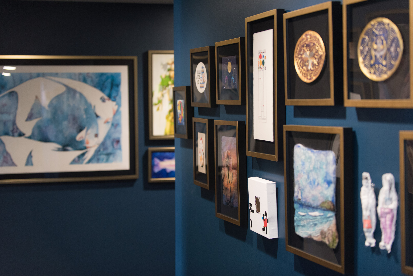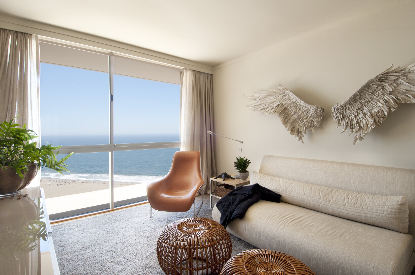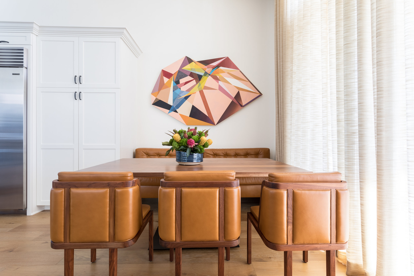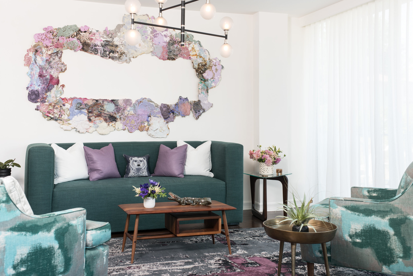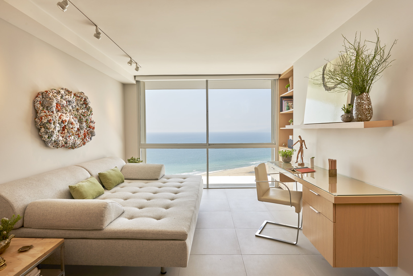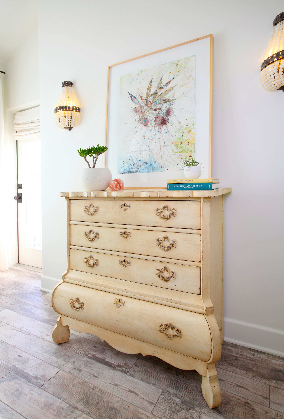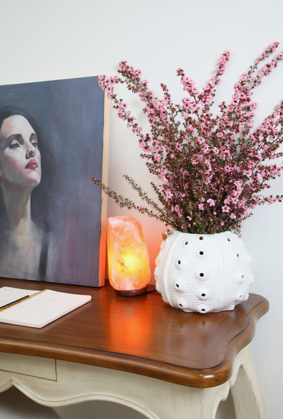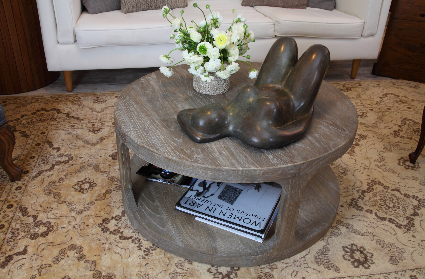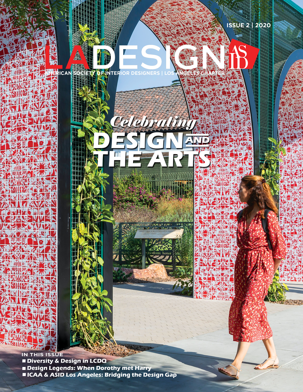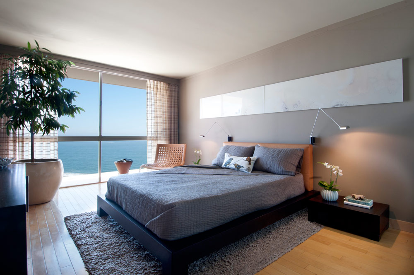Tech-free Sanctuaries: How an Un Smart Home Inspires Living Well
/Home automation is all about efficiency, ease, and comfort. Smart homes intend to give us more time in the day by enabling lighting, climate control, window treatments, and appliances to be pre-programmed and remotely controlled by apps on our smart devices. However, the growing presence of technology in every aspect of our lives is causing some to opt out and switch off, preferring to live in what has been dubbed an un-smart home. Designed to reflect the grounded tranquility of an off-the-grid retreat within the comfort of our own home, an un-smart home takes a step back from our reliance on technology to simplify our day-to-day lives. Creating a space where we can enjoy the potential mental health benefits of living in a mindful, tech-free sanctuary.
Smart homes, in the context of our modern, fast-paced lives, offer comfort and ease. They automate everyday household functions such as lighting, climate, and window treatments and gather information on our daily preferences to anticipate our needs, potentially saving us time and stress in our daily lives.
Smart Security systems provide easy access to home surveillance and enable us to program unique entry codes for house staff depending on their needed level of access to our home. These systems also generate activity logs that allow us to keep track of individuals as they come and go.
Smart thermostats are designed to understand our living patterns and create a comfortable and energy-efficient home climate that meets our household's needs and preferences. Many smart thermostats have independent sensors that can be placed in different rooms to individualize their set temperatures.
Window treatments can be scheduled to open and close automatically at times that best suit us, regulating light levels within our home on our behalf throughout the day. Smart lighting enables us to control the lighting within our home from the convenience of our phone. Some obvious benefits include turning on lights as we approach our house so that we are not entering a darkened home or being able to adjust lighting from the comfort of our sofa. Smart lighting can also be pre-programmed to suit our varying lighting needs throughout the day through a series of scenes that adjust all lighting to desired settings. These scenes can also incorporate thermostats and window treatments to create a complete environment, such as a bright, airy good morning scene, a warmly lit cocktail hour, or a cozy goodnight scene that closes all window treatments and turns off the lights before we go to bed.
Smart appliances are intended to streamline and support us with day-to-day domestic tasks, saving us time and stress. For example, some smart fridges can generate grocery lists and send them to our phones or even let us view their contents at the grocery store. Smart ovens can sync with our recipes to ensure dinner is perfectly cooked.
Smart homes also have the potential to make our interiors more ergonomic as lighting, blinds, climate, and appliances do not need to be physically adjusted, making our home more accessible to guests and loved ones with limited mobility, giving them the freedom to interact with our home independently.
However, despite these advantages, there are some potential downsides to incorporating so much technology within our home. Installing and maintaining a centralized smart system is a substantial investment that requires the services of a professional home automation company. If a system is malfunctioning, repairs may be more complicated than those of an analog home, and there may be a delay while waiting for a crew member to come and fix the issue.
Smart locks rely on each individual to remember their entry code. With so many passwords and pins in everyday life, it is understandable that these codes are occasionally forgotten or misremembered, which can cause inconvenient delays or even trigger an alarm system.
Visitors, guests, or elderly family members unfamiliar with home automation may find operating systems within a smart home challenging or inconvenient. Automated systems will not work if there is an internet or power outage, for example, window treatments will not open and close, hands-free faucets will not work, gates will not lock or unlock, etc.
There are also elements of a low-tech home that have the potential to be less convenient. Key management can become complicated when sharing keys with staff and determining and coordinating primary and secondary keys that access different areas of our home. Whenever staff changes, or a key is misplaced, the entire property may need to be rekeyed, which can be costly and inconvenient.
Unsmart appliances can create more work within our home. For example, you cannot check the contents of an analog fridge while at the grocery store. An analog wine fridge cannot give detailed descriptions of the wines in our collection or help us locate that one bottle of wine we've been saving for a special occasion.
Having to physically get up to adjust lighting, close blinds, or adjust the thermostat may make a low-tech home less ergonomic and less accessible for those with different levels of mobility.
An analog home that does not have security cameras lacks the peace of mind that comes with being able to conveniently observe and check on your home while you're away.
However, in a world where screens, apps, and technology permeate every aspect of our lives, the simplicity and privacy of an un-smart home can be a welcome respite, creating a retreat where we can disconnect from the virtual world and be fully present in the physical one. Analog homes do not require the significant investment of buying, installing, and maintaining a smart home system, leaving the day-to-day operations of our home simple and uncomplicated. For instance, keys have been a reliable way to secure and access our homes for thousands of years. The simplicity of a house key allows us to enter our home with speed and ease without struggling to remember the correct entry code. Keys also continue to function regardless of whether there is a power outage. An un-smart home also offers the reassurance of privacy, free from cameras and data collection.
Tech-free window treatments can be easily opened and closed without understanding how automated systems work and continue functioning throughout power or internet outages.
Analog lighting can also be easily operated by those unfamiliar with smart systems. Instead of relying on preset scenes, analog lighting allows us to determine our creative lighting environments that highlight a favorite lamp or lighting statement piece.
Something is to be said about the grounding effect that small routines and daily habits can have on our lives. Simple tasks like opening the curtains in the morning, the ritual of brewing that first cup of coffee, or doing the rounds of the house turning off lights and checking doors at the end of the night before we go to bed help us start and end the day with a sense of connection and control, fostering a feeling of security and ownership in our homes.
The absence of technology within an analog home creates space to incorporate biophilic design elements that can help enhance the mindful qualities of our off-the-grid sanctuary. Colors inspired by nature, such as neutral earth tones or soothing blues and greens, can help create calming, mindful spaces within our tech-free home.
Textile and wallpaper prints depicting decorative patterns inspired by flora and fauna can bring the beauty and joy of the natural world into our home, creating stunning super blooms of California native flowers such as the Matliija Poppy all year round.
Natural materials, such as wood, can also create an indoor-outdoor connection that incorporates the mindful experience of spending time in nature into our homes. The warmth and natural beauty of woodgrain can create serene swaths of woodland within our home by cladding the walls and ceiling to summon the feeling of a cozy cabin sanctuary.
An un-smart home has the potential to create a mindful retreat from the constant presence of technology in our lives, incorporating biophilic design to help capture the tranquility of a mountain escape or an off-the-grid hideaway within our homes. To create a place where we can relax and unwind, uninterrupted by the hectic pace of the outside world. An analog home creates an environment where we take pleasure in the small daily actions and routines that connect and ground us in our surroundings, making space to be mindful, present, and connected within our home.
Bibliography
Wilson, Abby. “‘Analog Spaces’ Are Making a Comeback – ’70s-Inspired and All about Cozy Vibes, This Is Why Designers Love the Style.” Homesandgardens.com, Homes & Gardens, 22 May 2024, www.homesandgardens.com/interior-design/analog-spaces.
Bateman, Kristen. “The Dawn of the Dumb House.” Town and Country, 7 Apr. 2024, www.townandcountrymag.com/style/home-decor/a60127394/dawn-of-the-dumb-house/.
Sarah Barnard, WELL AP + LEED AP, is a leading designer of personalized, sustainable spaces that support mental, physical, and emotional wellbeing. She creates highly personalized, restorative spaces that are deeply connected to art and the preservation of the environment. An advocate for consciousness, inclusivity, and compassion in the creative process, Sarah has appeared in Architectural Digest, Elle Décor, Vogue, HGTV, and many other publications. In 2017 Sarah was honored as a “Ones to Watch” Scholar by the American Society of Interior Designers (ASID).






