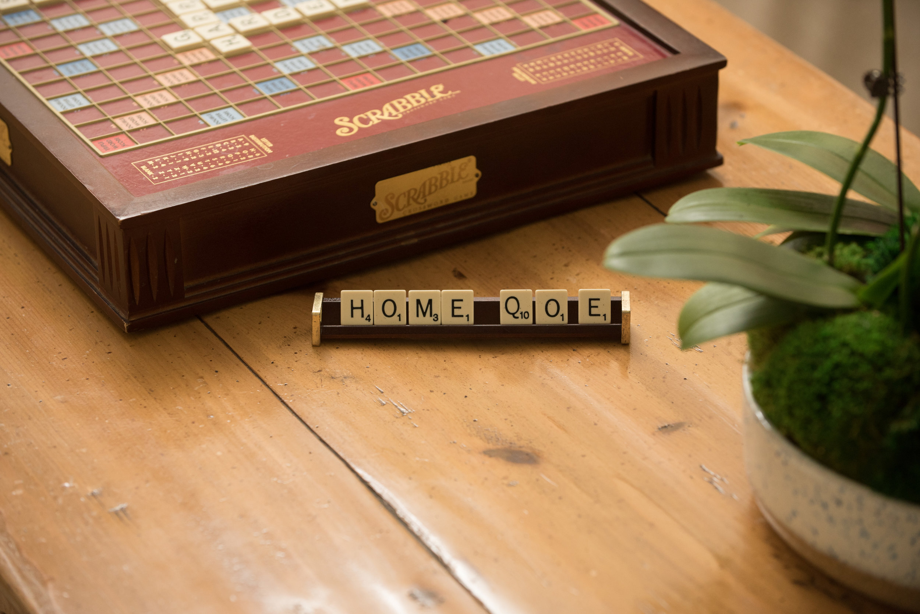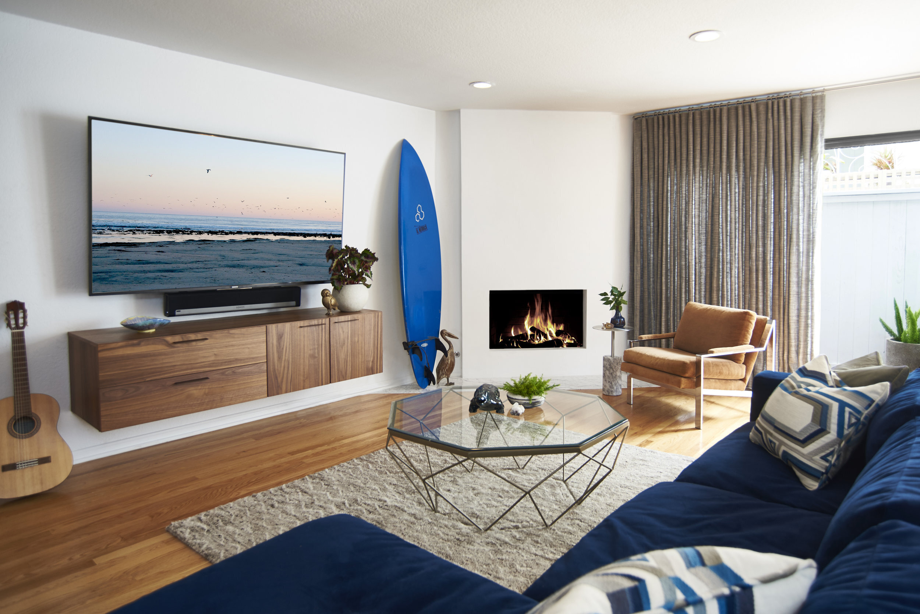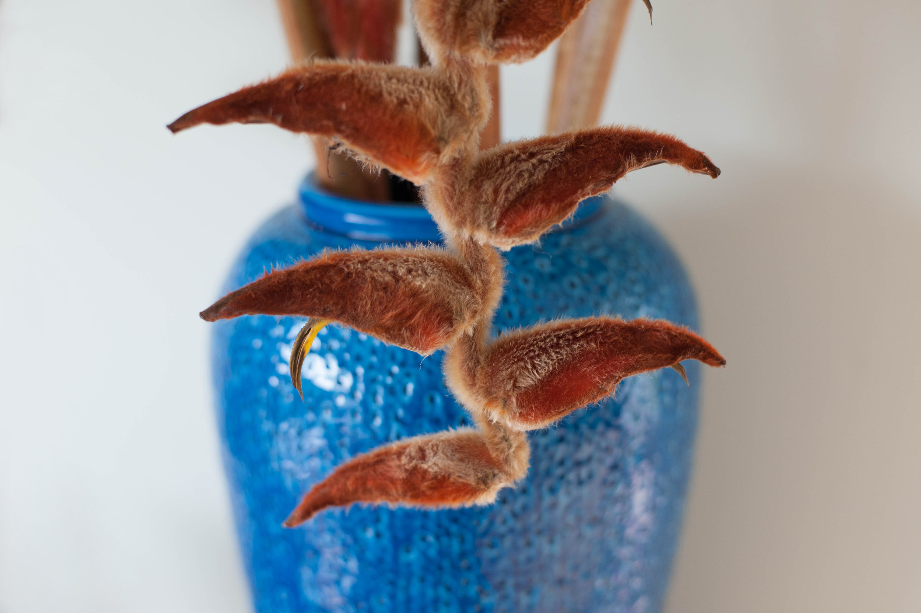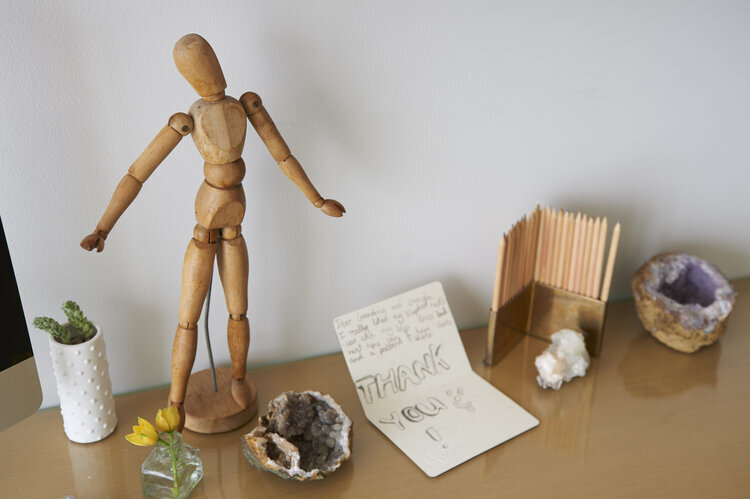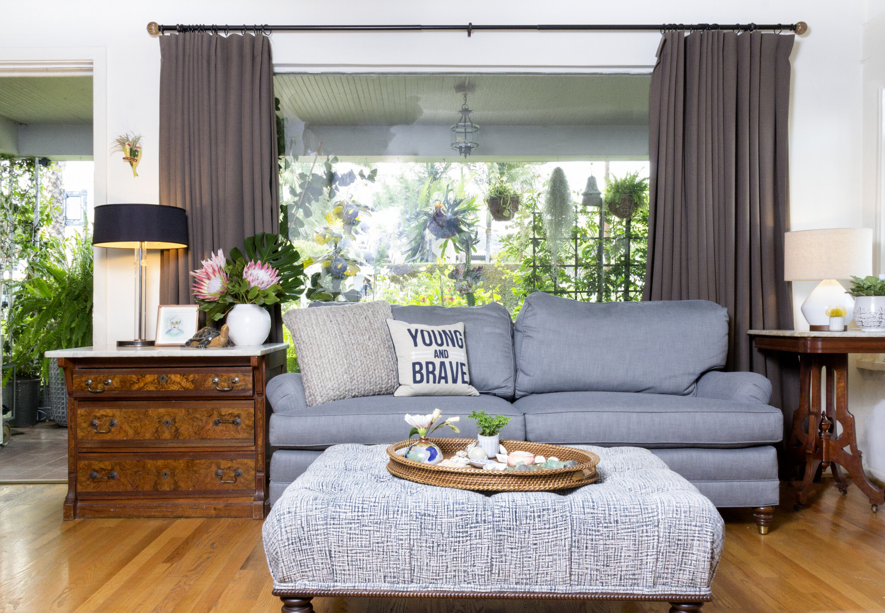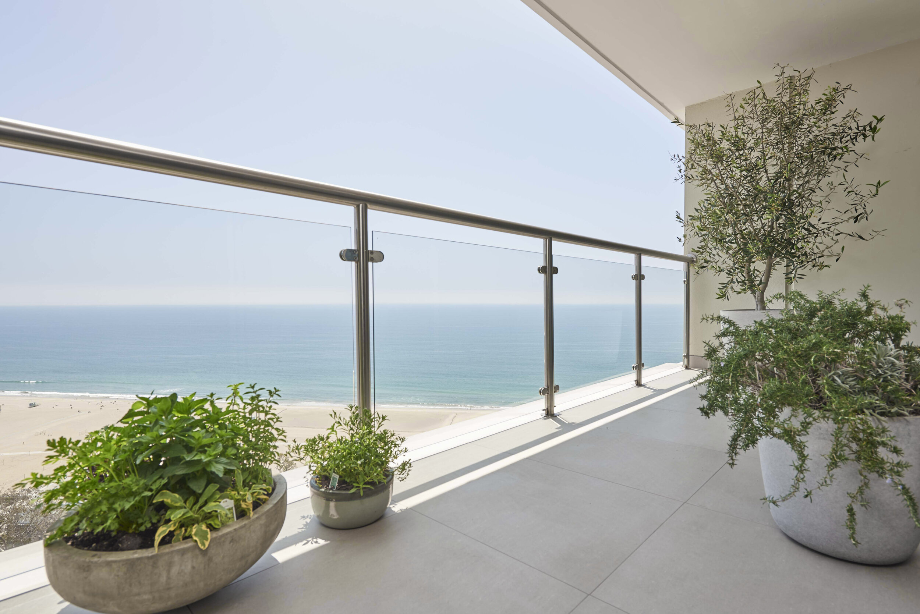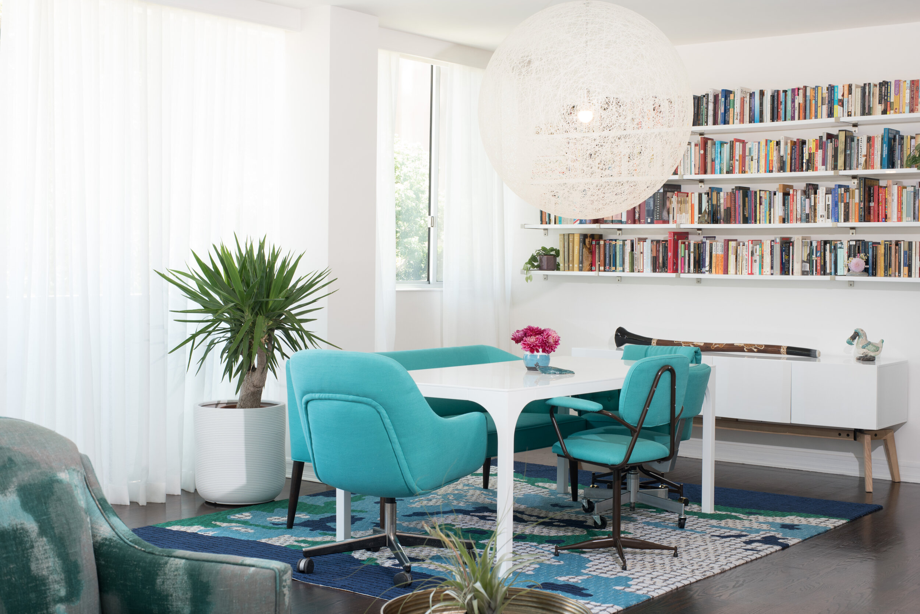Inclusive Design Language : Building a Foundation for Wellbeing
/The first step in any home design process is learning who you are designing for and their design needs. Particularly when designing for something as intimate as a residential space, effective home design requires a great deal of honesty, vulnerability, and open communication with all parties. When clients are open with us, we can design genuinely supportive spaces. If clients feel embarrassed or guarded, they may not feel comfortable being honest about their lifestyle, limiting the ability of the designed space to serve them.
For example, someone who fears judgment may not want to admit to the amount of time they spend curled up watching movies in the evenings, despite being a common way to escape the day and recover. They may perhaps instead overemphasize time spent devoted to their yoga practice. A home designer may then place ample attention on building a dream yoga studio instead of investing in a beautiful, ergonomic, and supportive movie viewing space that would contribute more to daily life. While this is a lighthearted example, there are many instances where this may play out in a more harmful or isolating way. Creating an open dialogue is crucial in preventing any missteps when designing a home.
One piece of creating open and safe relationships with clients is by using inclusive design language. Inclusive language is defined by the Linguistic Society of America as language that "acknowledges diversity, conveys respect to all people, is sensitive to differences, and promotes equal opportunities." Considering language choice does not only help create a more understanding environment between designer and client, but the entire studio team, vendors, and tradespeople. Using inclusive home design language is a small but crucial step in creating open communication and trust between everyone involved in a project.
There is a long history of home design, grounded in tradition. Learning the historical context of the language used both within design and frequently in any workplace helps us understand if the language is supportive or can cause hurt or harm. Our design studio encourages continued education and learning for our whole team. At our weekly meetings, we share information we've learned in classes we've taken, articles or books we've read, or even conversations that may have opened our thinking. Recently, we have put effort into considering the language surrounding home design.
Recently there was a push in the real estate and home design community to eliminate the term "master bedroom" due to its loaded history, replacing it with "primary bedroom." This step towards considering the legacy of language so frequently overlooked had us wondering, where does other common design language originate? How can we improve our communication to match our intentions as home designers and create welcoming, inclusive, and adaptive spaces?
Through conversations and research, here are a few of the terms we have opted to replace as a studio and the alternatives we have adapted:
Powder room: While the term originated to reference a room where one powdered their wig, the phrase later took on gendered connotations around "powdering one's nose." The language has been replaced with "half-bath" for a more approachable and less gendered option.
Ladies and gentlemen or guys/gals: We have opted for folks, team, or friends for an option that does not assume or exclude gender identities.
"Man" as in, man the front desk, manmade, manpower: Our studio is replacing these with human-made, human power, staff the front desk for options that do not assert gender dominance or preference.
Grandfather: This phrase, commonly used in home design practices to indicate a non-conforming, pre-existing condition that may remain in violation of the building code, originated in the American South in the 1890s to defy the 15th Amendment and prevent Black Americans from voting. We've opted to use legacy or exempted.
Tipping Point: The phrase was first popularized when referencing white families leaving a neighborhood when a certain number of Black people moved in. We have opted for climax, peak, or crossroads.
His and hers closets or bathrooms: While commonly used in housing and real estate, the wording is gendered and assumes a hetero-normative lifestyle. We have switched to dual closets or dual bathrooms to describe the spaces without attaching any presumptions to their use.
Walk-up building: We are opting for non-elevator building to avoid language associated with ability.
Allowed: Frequently used conversationally, allowed implies power over another person to grant permission, and is being replaced with invited.
Discovered: In the context of "we discovered this artist's work," the word reinforces colonialist language and systems. We are opting for "we have learned of".
Blind approval: We are instead using unquestioned approval, automatic approval.
Idioms: Our studio is making an effort to avoid any idioms and instead speak literally. Many of these phrases have loaded historical origins, and because they are often regional, they may also be confusing or unclear, muddling communication.
If you are interested in learning more about inclusive language, here are a few of many available resources:
While language is only a piece of creating a safe and welcoming space, it is an important one to set the stage for accessibility and break a language pattern that carries an outdated and harmful legacy. This process is an ongoing one, and we are continuing to learn and adapt, both in our language use and in our design practice. We encourage you to join us in a collaborative effort to adapt, update, and improve our communication and continue in the ongoing conversation surrounding compassionate home design.
Sarah Barnard is a WELL and LEED accredited designer and creator of environments that support mental, physical and emotional wellbeing. She creates highly personalized, restorative spaces that are deeply connected to art and the preservation of the environment. An advocate for consciousness, inclusivity, and compassion in the creative process, Sarah has been quoted by Architectural Digest, Elle Décor, Vouge, Real Simple, HGTV and many other publications. In 2017 Sarah was recognized as a “Ones to Watch” Scholar by the American Society of Interior Designers (ASID).


