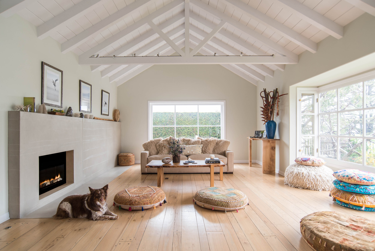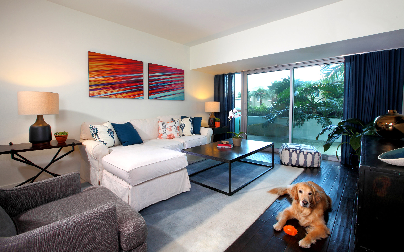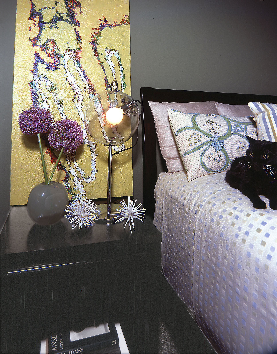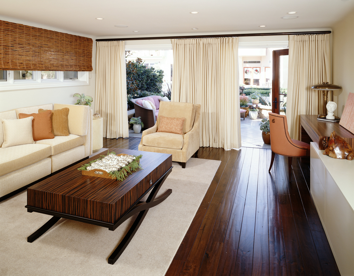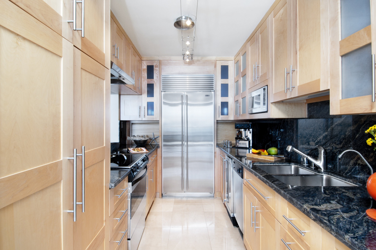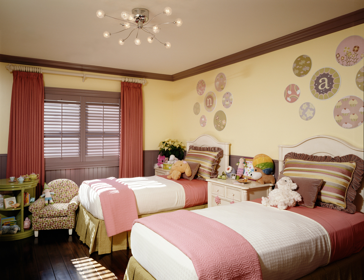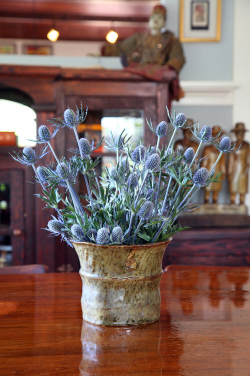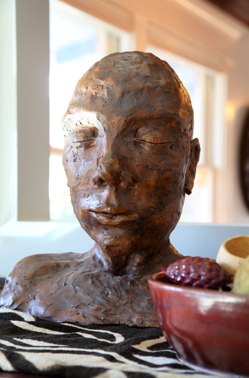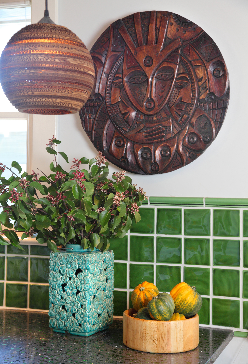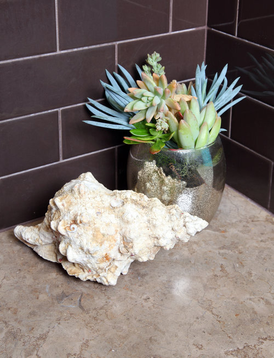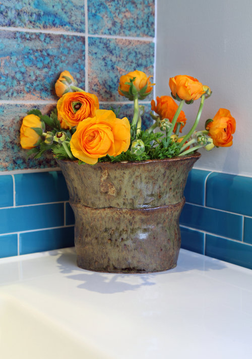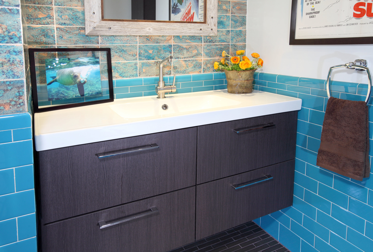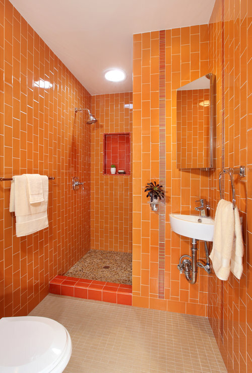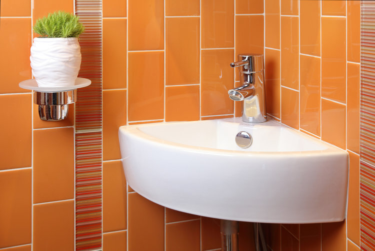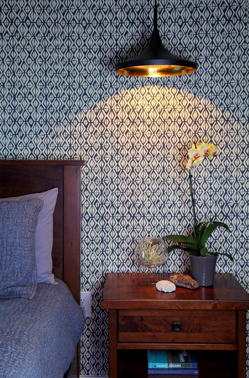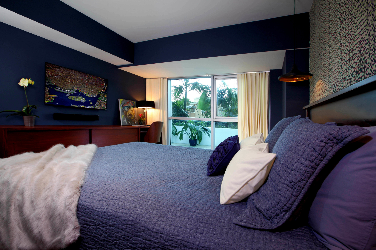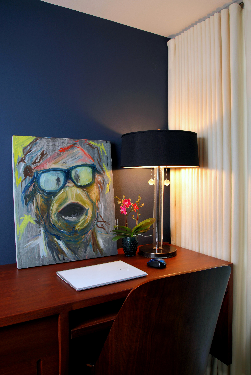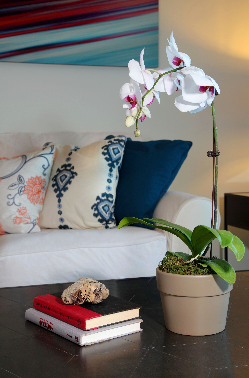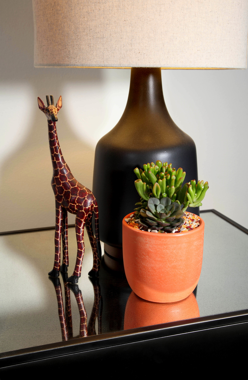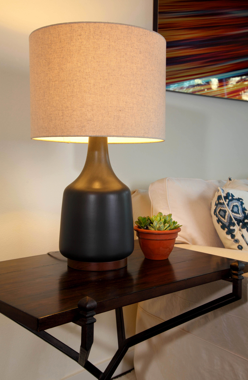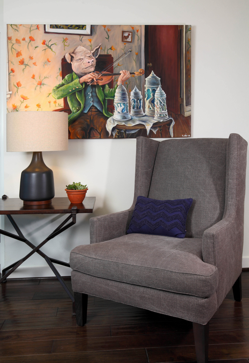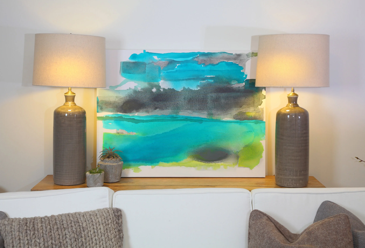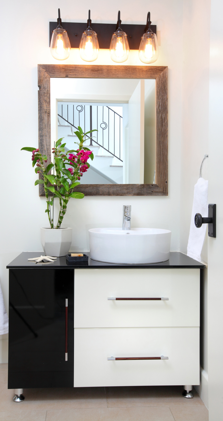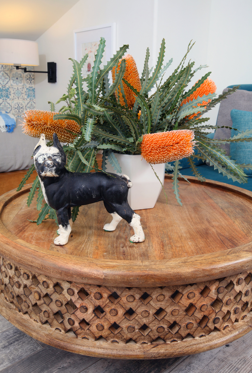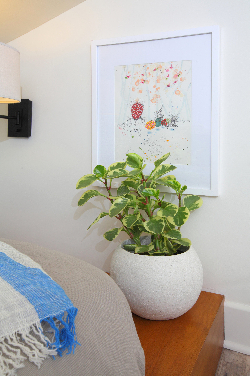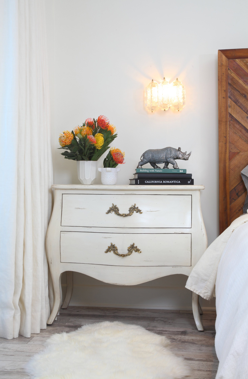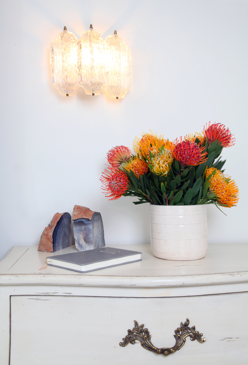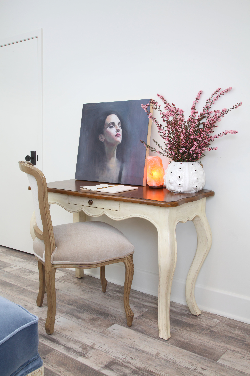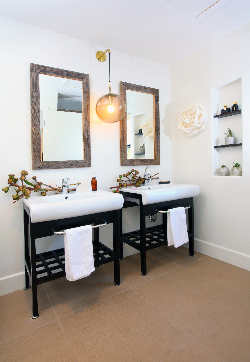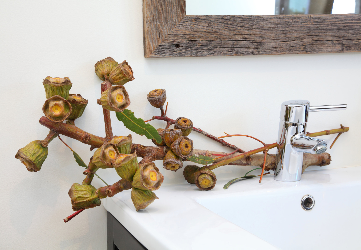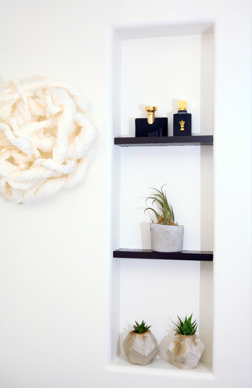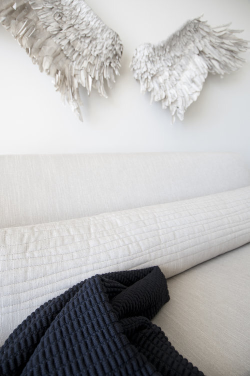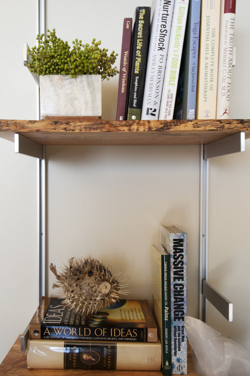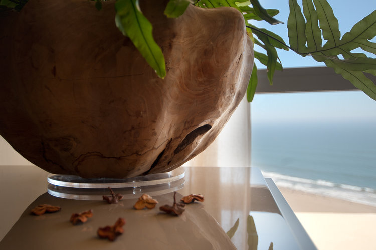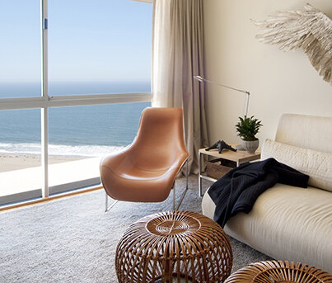Interior Design for Pets
/PHOTO BY: STEVEN DEWALL
"It's important to start with the needs of the entire family," says Los-Angeles-based interior designer and recent ASID award-winner, Sarah Barnard. "Your pets should be included in the home design process from day one, because they are family members, too." Barnard is currently a mother to two furry friends, a rescue cat with half a tail and a dog that isn't happy unless she's sitting in your lap. She explained her process when she works with clients who have both standard and exotic pets.
"When I start designing a home, my goal is to make an environment that is natural, enduring, and high-functioning—for my clients, their guests, and their pets." The goal is a design that is mutually perfect for pets and humans alike. When it is planned this way from the beginning, it is more comfortable for everyone, including you.
The interactive design doesn't mean the same thing for everyone; every family has different needs. Consulting a designer can help you figure out how much extra planning is required and where to get started. Consider that where you spend your time, so does your pet. They want to be near you, so a dedicated dog room, for example, may be a lost cause.
Next, consider your lifestyle. If you take your dog hiking, having space for to rinse and towel off before venturing further inside your house is a smart choice. Most animals, mainly if they live exclusively indoors, enjoy a perch next to a window. Aquariums or terrariums can be entertaining for them as well. If you spend a lot of time in the kitchen, a custom pet bed or feeding area might be a great fit in your kitchen island.
More exotic pets might require more customization. Large animals like pigs may need an indoor and outdoor space. Reptiles or birds sometimes need a large aquarium or terrarium designed into the architecture of your home. That's when it's necessary to have a designer's help. She or he will plan it out and make sure you seamlessly integrate your pet's home with yours. More importantly, a designer can help you figure out the scope of your project.
When asked about materials, Barnard said the goal is "to create high-functioning, natural and non-toxic environments that endure over time." It's best to make your home safe for everyone. Try to source organic materials as much as possible, such as untreated fabrics and furniture. Vintage pieces that are at least 20 years old have finished off-gassing, so they don't pollute the air and are safer for you and your pets.
As far as specific materials and finishes, nothing is strictly off-limits, but some require more upkeep or need to be replaced every few years. Barnard shared some insights on balancing which materials are most attractive with those that create less work for you:
It's still possible to have wallpaper, but a more durable option would be wood wainscoting.
For flooring, the best choice is often a hard surface option whenever possible. It's easier to keep clean than rugs or carpet and doesn't hold onto fur or odors. Porcelain tiles are a great option. They are elegant and easy to maintain, plus they aren't likely to stain or get scratched. Porcelain tiles are also the same color all the way through, so dents and marks will be less noticeable.
Carefully consider your fabric choices, too. Solution-dyed acrylic textiles are an excellent place to start looking because they are relatively invulnerable. They're typically resistant to stains, germs, and odors.
Some fabrics are more durable than others, but how they are used matters, too. Any materials with uneven surfaces will be more challenging to clean. Delicate fabrics are best saved for window treatments rather than upholstery. Choose shorter drapes that won't be chewed or rubbed against; long curtains may collect hair or inadvertently become a hazard. Remove fabric from reach by choosing chairs and sofas with exposed legs, which won't hold onto furs like slipcovers or upholstered legs.
"Above all, make sure you find a designer who has a history with animals. One who has an animal family member is even better," Barnard suggested. Designers who live with pets will have a more intuitive way of designing a home that includes them. They know more about how pets act and behave then designers without them.
Barnard shared a favorite experience working with a client with pets. "She had close to 12 cats, and wanted a dedicated area where her cats could sun themselves, but was concerned about coyotes in the area. We decided to build a custom screened porch to make a safe space for them. We had cat doors installed, too, so they could come and go as they pleased."
Sometimes making an appropriate environment for a large group of animals is the solution, sometimes the answer is cat-ifying or dog-ifying the whole house. Every home is different, but with the right help, you don't have to sacrifice beauty to live with your beloved pets. When all is said and done, our animal friends are worth a little extra planning.
Sarah Barnard designs healthy, happy, personalized spaces that are deeply connected to nature and art.
To learn more about Sarah Barnard Design, please visit www.SarahBarnard.com.
Photos by Steven Dewall, Chas Metivier, and Brad Nicol


