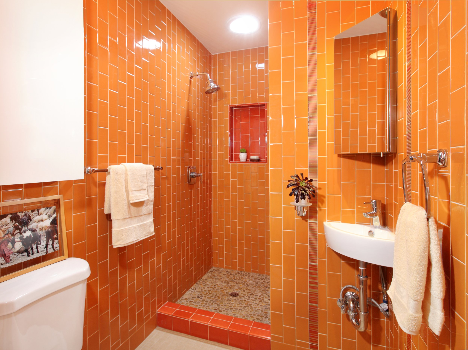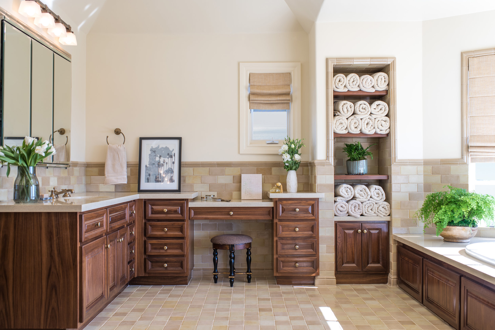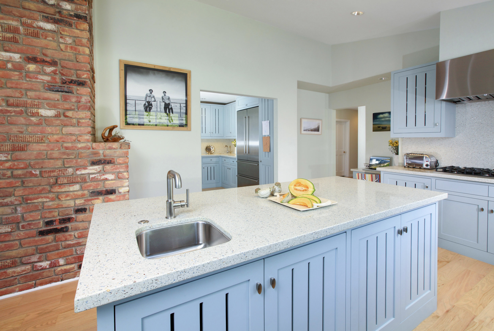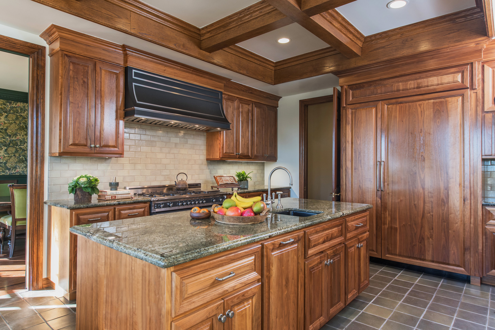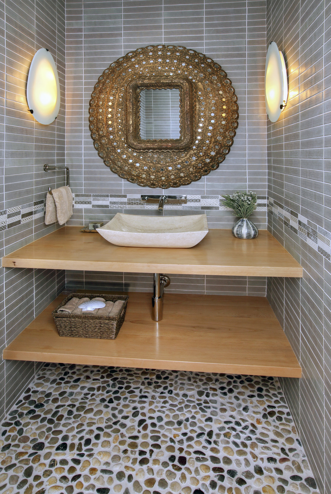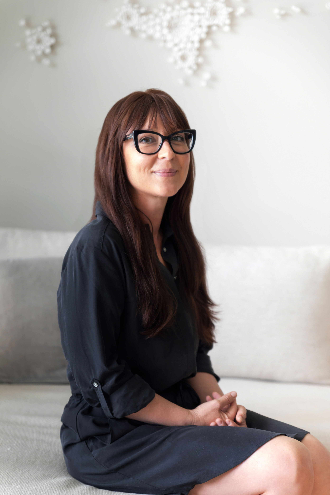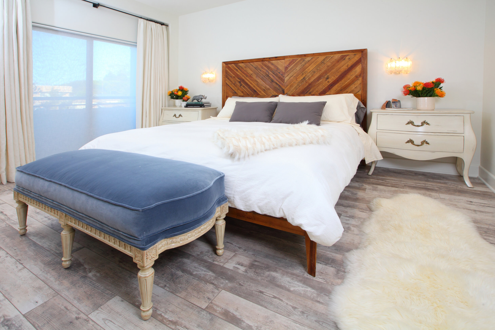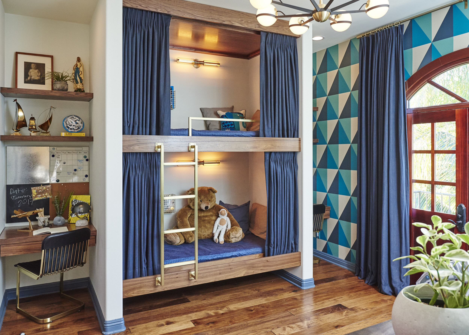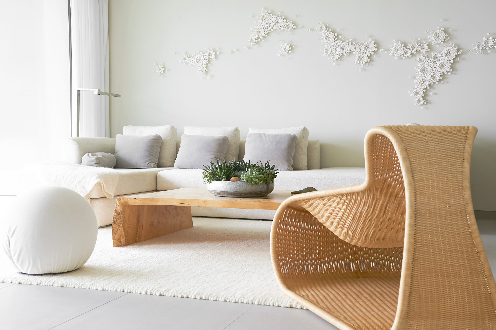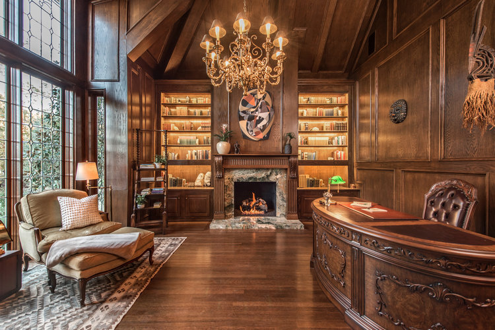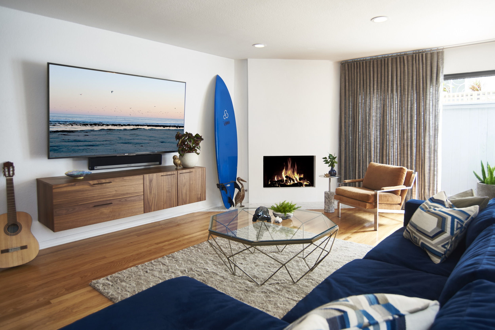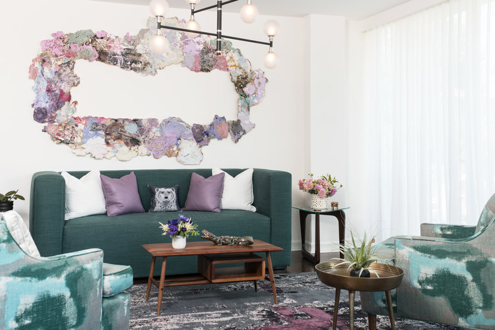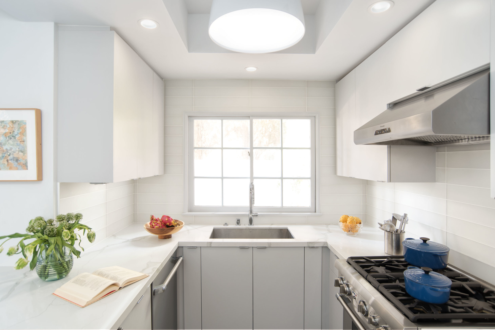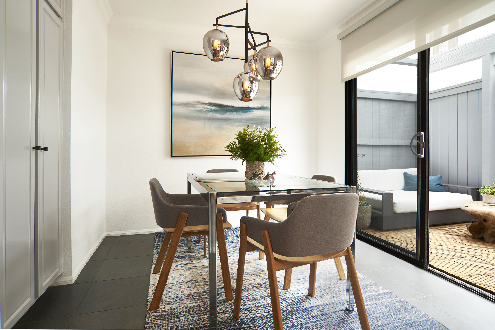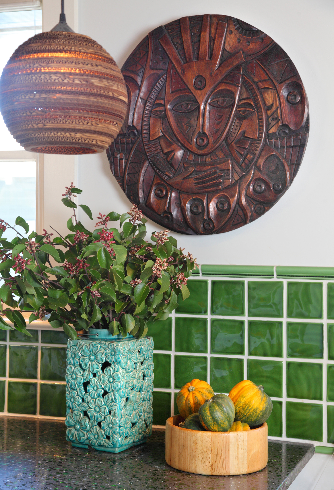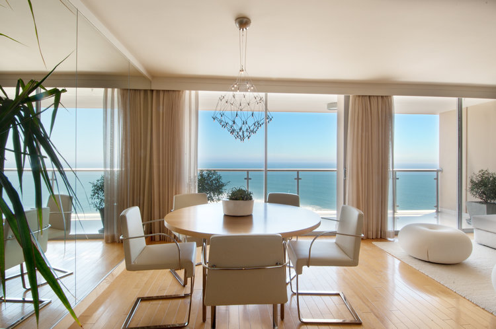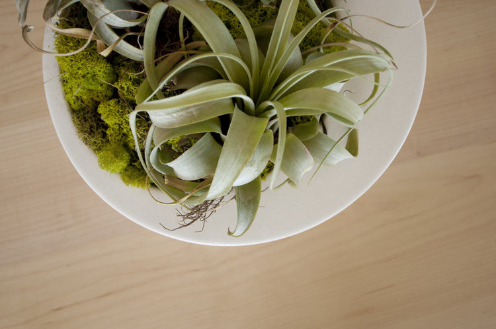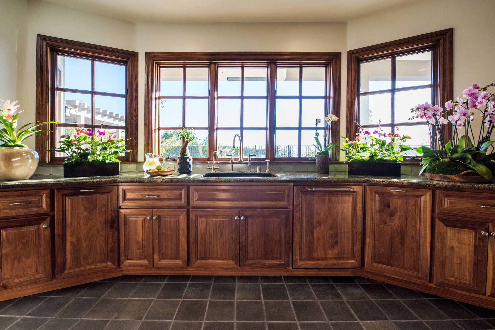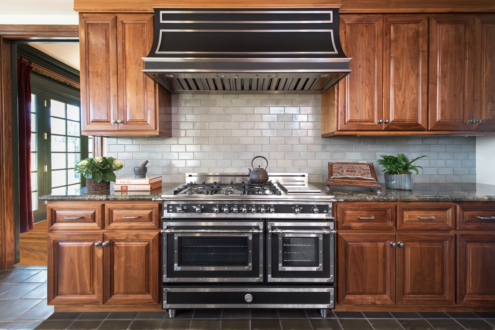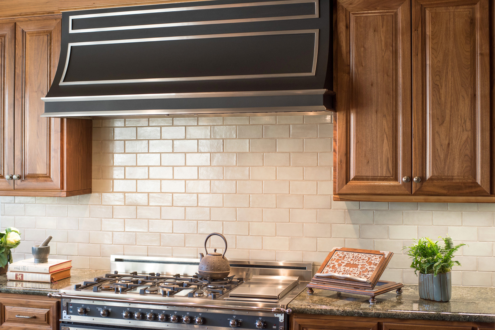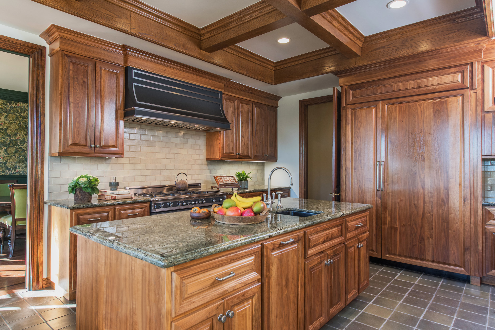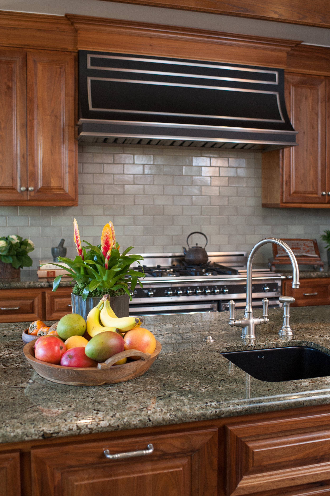Emerging Kitchen and Bath Trends for Wellness-Focused Sustainable Design
/Smart home sustainability and wellness are in focus for kitchen and bathroom design. The annual Kitchen and Bath Industry Show (KBIS) welcomed interior designers, architects, kitchen and bath designers, custom home builders, and remodelers to get an early look at the kitchen and bath design trends that will rise in popularity in the coming year. This year's exhibition highlighted key trends, including bold colors and enhanced wellness features. There are many ways to refresh our kitchen and bath spaces, whether it's time for a complete remodel, fresh paint colors, or a new appliance to improve our daily lives.
Bold Colors: Embracing the power of color in kitchens and bathrooms was widely featured in creative displays. While cool tones are a more traditional choice, warm mid-century era shades are still in vogue, with an emphasis on color blocking to add a layer of interest.
Essential Oil Showers: Aromatherapy systems were abundantly on display. Showers can be transformed into a spa-like experience with the use of aromatherapy systems that inspire ritual through the use of essential oil mists.
Cradle to Cradle Certification: Interior designers showed increased interest in human-made stone comprised of recycled materials, with the Cradle to Cradle certification as a quarried stone alternative for countertops and shower walls.
Water Smart: From shower systems designed to prevent water waste by capturing, cleaning, and recycling excess shower water to wireless soil sensors for sprinkler systems that can calculate how much water a garden needs, sustainability remains a top priority in home design.
Clutter-Free Home: Sleek appliance options such as a touchpad induction cooktop allow for a simple, clutter-free kitchen by omitting burner grates and range control knobs. Ultra-modern shower setups with wireless touchpad controls and personalized temperature settings focus on function and form without bulky plumbing fixtures.
Sensible Style: Functionality and beautiful design belong together. Chef sinks can be a practical yet aesthetic design choice that allows food prep and cleaning accessories to be in one place. Stylish and versatile, chef sinks are an ideal option for those with smaller kitchens who prefer spending more time cooking and less time cleaning.
The annual Kitchen and Bath Industry Show gives attendees a glance into what technologies and trends will emerge in the upcoming year. As we look ahead, the spotlight is shining on all things colorful, wellness-centered, sustainable, and functional.
Sarah Barnard, WELL AP + LEED AP is a leading designer of personalized, sustainable spaces that support mental, physical, and emotional well being. She creates highly personalized, restorative spaces that are deeply connected to art and the preservation of the environment. An advocate for consciousness, inclusivity, and compassion in the creative process, Sarah has appeared in Architectural Digest, Elle Décor, Vogue, HGTV, and many other publications. In 2017 Sarah was honored as a "Ones to Watch" Scholar by the American Society of Interior Designers (ASID).


