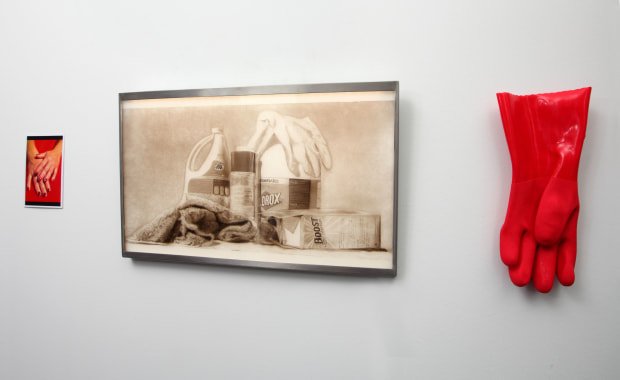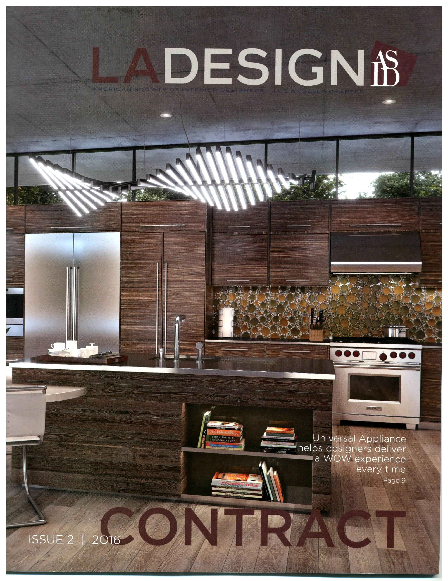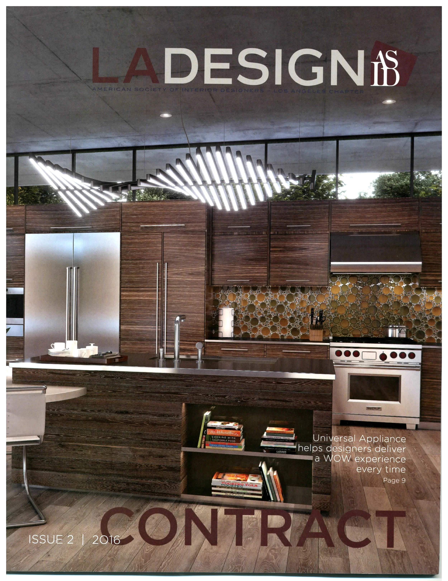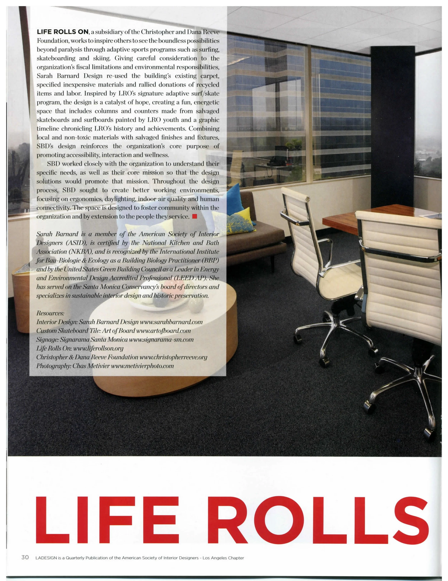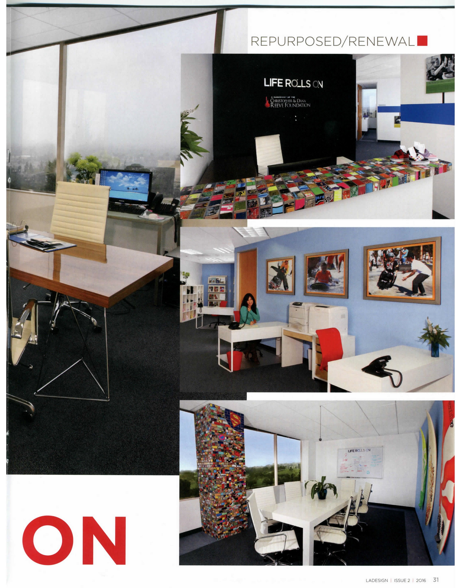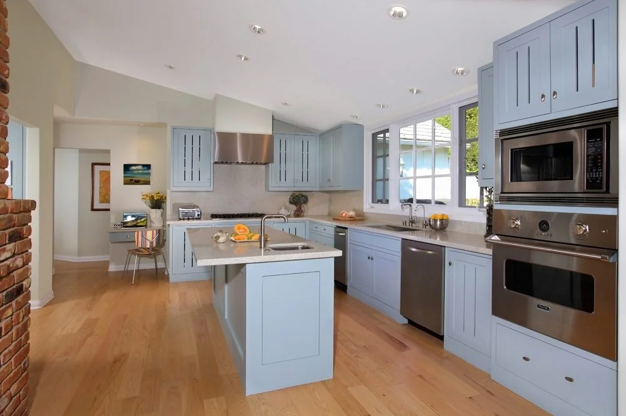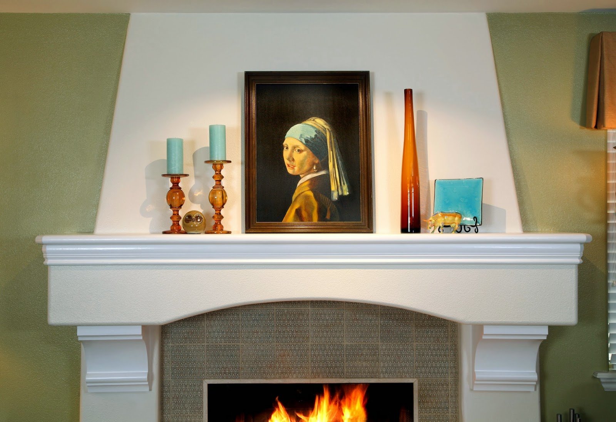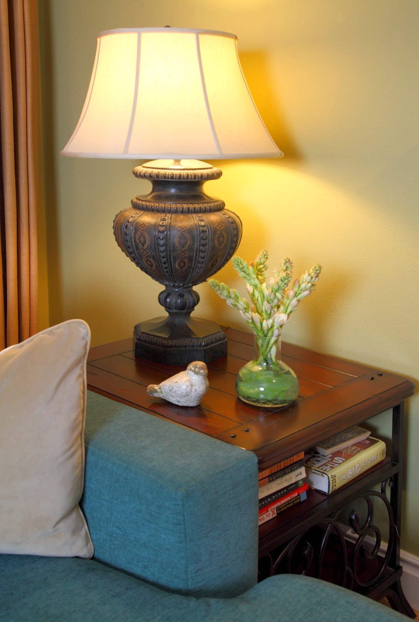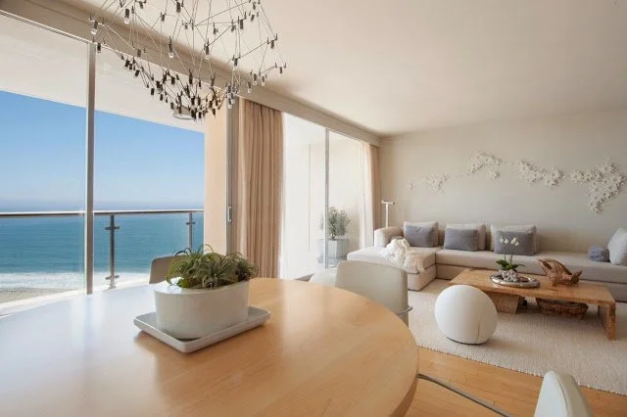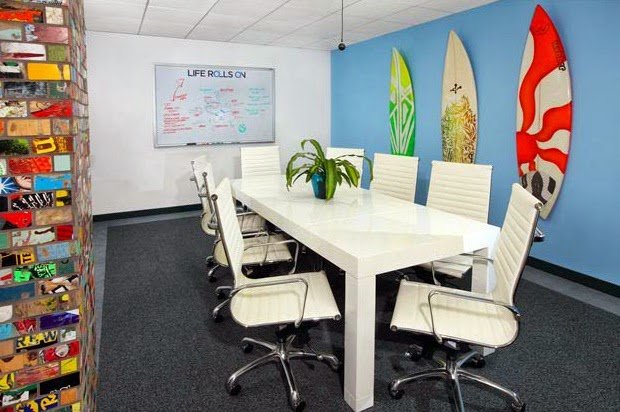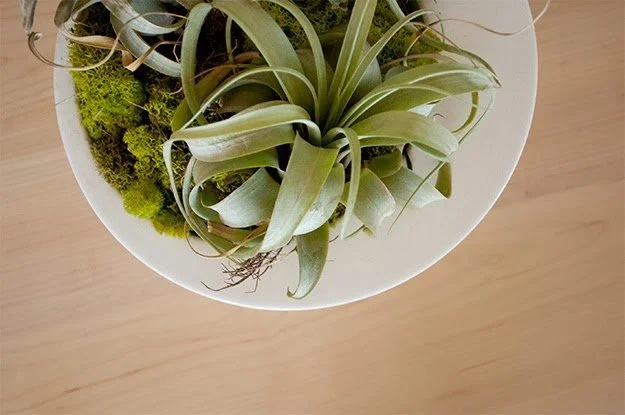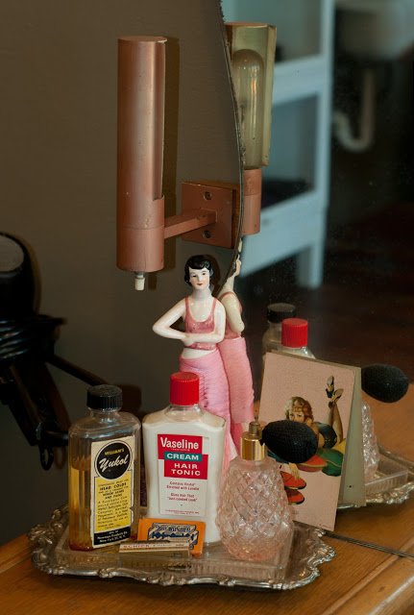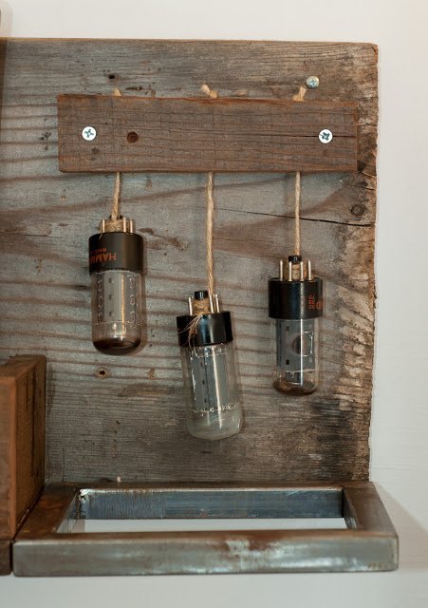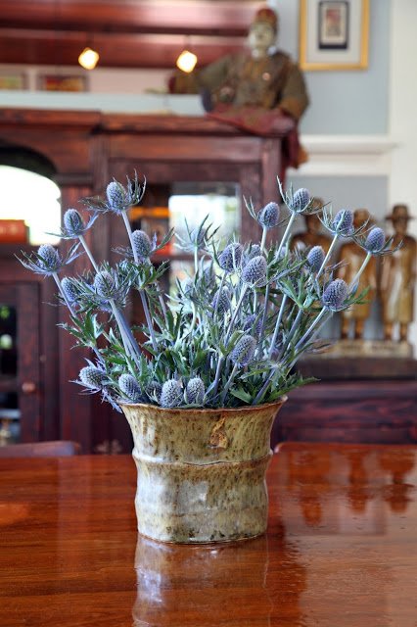
Traditional Home: Luxe Tapestry Dining Room
Luxurious tapestries in vibrant shades of forest green, chartreuse and burgundy adorn the walls of this Tudor revival dining room. Cotton velvet draperies in a saturated burgundy tone connect with the tiny berries in the woodland wall upholstery. The room's focal point, an antique dining table, is accompanied by six antique side chairs which were re-finished and re-upholstered along with two custom made armchairs to complete the dining room set.
Utilizing original details and restoring antiques within the property creates an updated contemporary home design while preserving the estate's traditional aesthetic. With a custom color by Fine Paints of Europe, the original wood wainscotting is transformed. The antique dining table top was restored to a brilliant finish while intentionally preserved the base's unique patina. Custom armchairs were created to blend effortlessly with the original antique side chairs. The crystal chandelier in the dining room was also original to the property and was restored.
Sarah Barnard designs healthy, happy, personalized spaces that are deeply connected to nature and art.
To learn more about Sarah Barnard Design, please visit www.SarahBarnard.com.
Photos by Steven Dewall
Sustainable Design - An Undeniable Choice
Sustainable interior design has been applied in numerous ways to our lives and is considered to be a reply to our day and age: the age of Information and Ecology. Our need for a sustainable environment is much more of an obligation than a desire, in professional interior design practice. ‘Form follows environment’ - a term addressed by Richard Hyde - is a simplification of this concept. Understood as a relationship between individuals and their current natural environment, its degree of impact depends on the selections of materials, furnishing, and lighting.
Green interior design practice requires addressing several primary issues. First, to decide which are the most reliable and useful sources of knowledge base taking into account the amassment of information available. Second, to engage the clients and users by providing an accurate understanding of the benefits which, in turn, make for more confident in the decision-making process. Third, to find a way to assist and encourage the manufacturers and builders to apply and deliver environmental architecture. As an interior designer, sustainability in design primarily focuses on the specifications of furnishing, fixtures, equipment, and lighting.
One of the criteria for specifying sustainable materials is the aspects of function. A carpet installed in a commercial building must be more durable than the one used in a residential space due to its high traffic. Considering all of the possible contexts and maximizing the potential and longevity of home design materials is of great importance. Additionally, the methods of material production should come into consideration. The energy used in this process is called embodied energy. Each different material has an unusual amount of embodied energy. The manufacturing of natural materials such as wood and stone requires less energy than plastic, concrete or steel. The gas emission throughout the use of the material and its future recycling potential should be considered not only for the sake of the environment but also to ensure a high level of indoor air quality for occupants. Typical examples of sustainable materials are cork, straw, wool or bamboo. Rapidly renewable materials are known to be less energy-intensive to produce. For instance, bark from the cork oak tree can be harvested every nine years. Ultimately reducing the use and depletion of finite raw materials and long-cycle renewable material. Cork is also being used in acoustic and thermal insulation for its sound-proofing quality and is a flexible building material that is less affected by impact and friction.
Interior design by: Sarah Barnard - Photo by: Brad Nicol
A ocean view penthouse with a bird's eye view of the coastline dressed with eco-friendly furnishings, natural textiles, and organic rugs provide a perfect Zen retreat.
Sustainability also can be demonstrated through lighting choices. The use of lighting plays a significant part in the total consumption of electric energy. This choice requires not only clients but also interior designers to consider the possibilities of other alternatives to maximize the light coming into the building without increasing the energy consumption. Providing more light can be achieved either by taking advantage of the natural light source through bringing light into a building interior and distributing it in a way that provides better illumination and considering pleasing, light-friendly interior objects and surfaces as well as flexible light controls; or using products that assure more energy saving than traditional ones.
Interior design by: Sarah Barnard - Photo by: Brad Nicol
Taking advantage of a natural light source by bringing light into a building interior and distributing it in a way that provides better illumination.
Modern technology allows the installation of the light piping system or laser cut panels to carry daylight to the deep interior space of a building, even to the basements. Such advanced techniques like the piping system can provide 25 - 50% (Kadir, A., Ismail, L.H. & Kasim, N) of the workplace illuminance in commercial or office building and overall reduce energy consumption. These light tubes act as a light transport guiding the light into the room, increasing the efficiency without producing extreme warmth. This phenomenon occurs because the design of the tube integrates highly reflective internal surfaces, like aluminum sheeting with a reflectance of about 95 - 99% (Kadir, A., Ismail, L.H. & Kasim, N).
Last but equally important, the furnishing choices have a significant impact on the environment and occupant’s health. Manufacturers can control the emission of volatile organic compounds by limiting the use of solvents in paints, stains, and glues. However, it is also the designers’ role to help their clients be more environmentally conscious with the furniture they choose. Purchasing the FSC certified or reclaimed wood helps to prevent the deforestation of tropical rainforests. Another example is in the choices of mattresses. The concern about what is in a mattress is essential. Not only because you spend a third of your life in bed but also because any product made with synthetic materials carries potential health risks. Because such items like mattresses, furniture cushions, pillows, carpet pad, and clothing, all contain a certain level, if not mainly, of petroleum-based foam, which is known to affect the nervous and immune system and cause illnesses. Therefore, lessening the dependence on petroleum is a commendable attempt. Manufacturers are experimenting with vegetable oils like soybean and latex foam producers are replacing some or all of the synthetic content for natural latex. The easiest way to be a responsible shopper is to choose a mattress that can function for an extended period.
Interior design by: Sarah Barnard - Photo by: Brad Nicol
A primary bedroom outfitted with eco-friendly finishes in leather, rattan, maple, and wool.
Overall, the main objective of choosing and using sustainable products, either under the role of customer or interior designer, is not only to improve the quality of life of the occupants but also to maximize positive impacts on environmental, economic and social systems over the life cycle of a building. These all start from the awareness of the surrounding environment and the availability of eco-friendly choices.
Sarah Barnard designs healthy, happy, personalized spaces that are deeply connected to nature and art.
To learn more about Sarah Barnard Design, please visit www.SarahBarnard.com.
CODAWorx: National Immigration Law Center
Sarah Barnard organized a pro bono art and design project featuring local artists and the National Immigration Law Center, one of the leading organizations in the U.S. dedicated to defending and advancing the rights to low-income immigrants.
GARDENERS, EXODUS, AND NABE BY JOSE RAMIREZ. PHOTO BY CHAS METIVIER.
Overview
National Immigration Law Center recently expanded/relocated. Their new suite would nearly triple the square footage of their existing space (almost 13,000). NILC is a non-profit and has minimal financial resources. Sarah Barnard Design was asked to take on the project on a pro-bono basis through the 1% for the Design Program. In addition to creating specifications for the construction project and overseeing the interior design/furnishings purchasing, Barnard curated a long term exhibition for the organization that would feature 16 artists from around the globe. The artworks were created specifically for NILC’s space and with their organization mission in mind.
CHERRY PICKER I AND CHERRY PICKER II BY NARSISO C. MARTINEZ. PHOTO: CHAS METIVIER
Goals
Defend & Advance is a temporary exhibit of 39 original artworks by 16 artists that celebrates the establishment of the National Immigration Law Center’s permanent art collection. With broadly varied approaches and narratives, the artists in this exhibition explore current conditions of immigration and migration, displacement and labor, and struggle against collective amnesia. The artists are from a diverse range of geographic, political and social backgrounds. Considering their work in dialogue allows us not only to reflect on their differences but also to discuss their shared concerns. The exhibit offers new perspectives on issues we may have previously thought familiar. The curation seeks to discover shared experiences that can be explored in conversation and used to promote intellectual and emotional engagement with the presented subjects. The artwork becomes a critical component in the overall design experience.
SOUL OF FOOD AND NUTRITION BY JOSE RAMIREZ. PHOTO: CHAS METIVIER.
Process
The designer was entirely responsible for curating the works made only for this space. Sixteen exceptional artists were selected from a pool of nearly 300 and commissioned to create site-specific works for the National Immigration Law Center. Working closely with the fine artists, Barnard encouraged works that explore controversial political themes and offer opportunities to contemplate socio-political issues that affect us all. Access to healthy foods and education, farmworker rights, border politics, the terror of uncertainty, domestic worker rights, transportation issues, and the plight of the refugee are some of the many poignant themes explored in the works exhibited. Painting, printmaking, photography, mixed media installation and fiber sculpture are among the mediums employed by the participating artists. The curator/designer held an artist potluck at her home so that the artists might form permanent relationships with one another before the show opening. While the design project helps NILC staff to work more productively, the art installation encourages hope by way of connecting people with ideas and each other. This collaboration of designers, artists and non-profit attorneys to promote social justice may be the first partnership of its kind.
WITH HER OWN HANDS BY XILOMEN RIOS. PHOTO: CHAS METIVIER.
Additional Info
Established in 1979, the National Immigration Law Center (NILC) is one of the leading organizations in the U.S. exclusively dedicated to defending and advancing the rights of low-income immigrants. NILC believes that all people who live in the U.S.—regardless of their race, gender, immigration or economic status—should have the opportunity to achieve their full potential. Over the years NILC has been at the forefront of many of the country’s most significant challenges when it comes to immigration issues and plays a vital leadership role in addressing the real-life impact of policies that affect the ability of low-income immigrants to prosper and thrive.
https://www.codaworx.com/project/national-immigration-law-center-national-immigration-law-center
Sarah Barnard designs healthy, happy, personalized spaces that are deeply connected to nature and art.
To learn more about Sarah Barnard Design, please visit www.SarahBarnard.com.
Elle Decor: Designers Reveal Their Favorite Kitchen Paint
Sarah shares one of her favorite paint colors for kitchens.
FARROW & BALL CABBAGE WHITE 269
"It's a delightful, versatile neutral that pairs brilliantly with blues, greens, and grays. The hint of green elicits thoughts of the first days of spring and the taste of fresh garden vegetables."
Kloss, Kesley. Designers Reveal Their Favorite Kitchen Paint Colors. Elle Décor. April 2016
http://www.elledecor.com/design-decorate/color/tips/g3027/best-kitchen-paint-colors/
Sarah Barnard designs healthy, happy, personalized spaces that are deeply connected to nature and art.
To learn more about Sarah Barnard Design, please visit www.SarahBarnard.com.
Life Rolls on in LADESIGN Magazine: Repurposed and Renewal
BURNETT, CINDI. REPURPOSED/RENEWAL. LIFE ROLLS ON. LADESIGN MAGAZINE. P30-31. JUNE 2016.
Life Rolls On, a subsidiary of the Christopher and Dana Reeve Foundation, works to inspire others to see the boundless possibilities beyond paralysis through adaptive sports programs such as surfing, skateboarding, and skiing. Giving careful consideration to the organization’s financial limitations and environmental responsibilities, Sarah Barnard Design re-used the building’s existing carpet, specified inexpensive materials, and rallied donations of recycled items and labor. Inspired by LRO’s signature adaptive surf/skate program, the design is a catalyst of hope; creating a fun, energetic space that includes columns and counters made from salvaged skateboards and surfboards painted by LRO youth and a visual timeline chronicling LRO’s history and achievements. By combining local, non-toxic materials with salvaged finishes and fixtures, SBD’s design reinforces the organization’s core purpose of promoting accessibility, interaction, and wellness.
SBD worked closely with the organization to understand their specific needs, as well as their core mission so that the design solutions would promote that mission. Throughout the design process, SBD sought to create better working environments, focusing on ergonomics, daylighting, indoor air quality, and human connectivity. This space is designed to foster community within the organization and by extension to the people they serve.
BURNETT, CINDI. REPURPOSED/RENEWAL. LIFE ROLLS ON. LADESIGN MAGAZINE. P30-31. JUNE 2016.
Sarah Barnard designs healthy, happy, personalized spaces that are deeply connected to nature and art.
To learn more about Sarah Barnard Design, please visit www.SarahBarnard.com
Resources:
Interior Design: Sarah Barnard Design www.sarahbarnard.com
Custom Skateboard Tile: Art of Board www.artofboard.com
Signage: Signarama Santa Monica www.signarama-sm.com
Life Rolls On: www.liferollson.org
Christopher & Dana Reeve Foundation www.christopherreeve.org
Photography by: Chas Metivier
BURNETT, CINDI. REPURPOSED/RENEWAL. LIFE ROLLS ON. LADESIGN MAGAZINE. P30-31. JUNE 2016
Relaxed Harbor-side Loft: Masculine Interior Design in Southern California
Sarah recently completed a loft by the ocean for a young businessman and his dog.
The deep blue walls create a calming mood in the primary bedroom.
The rich, dark furniture complements the blue tones of the room
Painting by Sara Pae. ... and the lovers who danced with us... Oil and ink on panel, 24" x 20"
The pair of photographs on the wall were created by Evan Conway.
In tandem with your HEPA filtration system, strategically placed houseplants in the bedroom and living room can help contribute to clean indoor air.
This modern chandelier brings brightness to the dining room.
Painting by Rebekah Waites. Virtuoso, Oil on canvas, 30" x 40"
Sarah Barnard designs healthy, happy, personalized spaces that are deeply connected to nature and art.
To learn more about Sarah Barnard Design, please visit www.SarahBarnard.com.
Designing Hope: The How & Why of Keeping the Joy in Pro Bono
Sarah Barnard designs healthy, happy, personalized spaces that are deeply connected to nature and art.
To learn more about Sarah Barnard Design, please visit www.SarahBarnard.com.
Design Profile: Kitchen + Great Room Remodel in California
Sarah Barnard designs healthy, happy, personalized spaces that are deeply connected to nature and art.
To learn more about Sarah Barnard Design, please visit www.SarahBarnard.com.
Accents of Black: Dramatic Home Design
Black clarifies. Place a table, seat, or artwork lacquered dark as ebony in a room awash in neutral tones and see the darkness snap to attention. It adds a crisp and bold touch to the room. Add an ornamental grass with obsidian-tone leaves to a pastel garden, and the same thing happens—that smokiness allures the eye into looking closer while making the surrounding seem even more brilliantly tinted. Think of how a classic little black dress stands out amid a crowd gowned in fondant froth. Black—the absence of color, the consumer of light—seasons our polychrome world with a note of mystery.
Above the mantle, the cool black frames balance the warm colors in the room.
The mirror above this bed fills the empty white wall with its modern design.
The taupe legs on these ottomans neutralize the bright neutral fabrics in this living room.
These coffee table legs juxtapose the neutral carpet and furniture.
There can be multiple accents of black as shown above. The black backsplash tile,drapery over the sink, and black stool compose a luxurious, modern kitchen.
The warm grey sofa pops due to the black outlining of the room and elements within.
The black countertops create a stark comparison between the green tiles and white cabinetry to accentuate the brightness of this kitchen.
To add a subtle touch of black, you can incorporate artworks such as this painting or a piece of furniture with a black build.
In this beachfront getaway, this black customized tv is paired with a black throw and starfish to bring the room together.
This bedroom was designed with a black platform bed, night stand, and drawer to enhance the intimacy of this environment.
The light cabinetry juxtaposes the black and turquoise countertops offering a modern design.
Sarah Barnard designs healthy, happy, personalized spaces that are deeply connected to nature and art.
To learn more about Sarah Barnard Design, please visit www.SarahBarnard.com.
Healthy Home: A New Standard Sets the Bar for Wellness
Sarah Barnard designs healthy, happy, personalized spaces that are deeply connected to nature and art.
To learn more about Sarah Barnard Design, please visit www.SarahBarnard.com.
Drop Dead Gorgeous Bathrooms: California Design Styles
Sarah Barnard designs healthy, happy, personalized spaces that are deeply connected to nature and art.
To learn more about Sarah Barnard Design, please visit www.SarahBarnard.com.
HGTV Fresh Face Design Nomination
Sarah Barnard Design has been honorably nominated as one of HGTV's Fresh Faces of Design!
Click the badge below to vote for Sarah Barnard Design.
Voting dates are from November 6th - December 11th.
You may vote once a day, seven days a week.
Sarah Barnard designs healthy, happy, personalized spaces that are deeply connected to nature and art.
To learn more about Sarah Barnard Design, please visit www.SarahBarnard.com.
Awesome Teen Bedrooms: Interior Design for Kids
Sarah Barnard designs healthy, happy, personalized spaces that are deeply connected to nature and art.
To learn more about Sarah Barnard Design, please visit www.SarahBarnard.com.
DIY or Designer? You May Have Greater Success With Professional Help
Many people are not entirely satisfied with their home décor and are faced with two options when it comes to home remodeling. If you have a clear idea of what you want from your area, functionally and aesthetically, a strong initial impulse may be to do it yourself. If you have a great deal of time and patience and want the experience and satisfaction of designing and transforming your own space, this impulse may be justified. However, it is easy to underestimate and overlook many elements of the home design process, and the initial excitement can evaporate when faced with the headache of unanticipated problems. Even with a clear vision of your desired space, locating the pieces you need can be a complicated affair. An interior designer draws upon a network of connections and resources to expedite and facilitate the acquisition of the parts you need. Without an understanding of the practical half of design, even a simple remodel can consume a remarkable amount of time and energy if not appropriately facilitated.
If, on the other hand, you elect to approach the design process more casually, transforming a space piecemeal as you encounter pieces you like, working with an interior designer can be just as useful. This approach can be satisfying, but without a clear sense of the needs of the space, it can also lead to costly errors or an eternal project. Without a structure to the process, an expensive piece purchased early in the remodeling process might no longer seem appropriate in light of new acquisitions. You might also find that, because of the lack of an initial plan, your space may end up looking too crowded or too spare as the project draws to a close. At the end of a long and challenging process, dissatisfaction is the last thing you want.
An initial investment in a home designer ensures the avoidance of these problems. An interior designer will communicate with you to get a clear sense of both the function of the space and how you would like it to look and feel. They will then draw upon a depth of experience to clarify your vision of the area and orchestrate the remodeling process. The designer does not exclude you from this process; communication at every stage of the process ensures that you can enjoy the experience of making design decisions without the anxiety and complexity of hunting down an securing the pieces and services necessary for the transformation of the space. You will experience the satisfaction of the design process while avoiding the many pitfalls that the “do it yourself” designer risks.
Sarah Barnard designs healthy, happy, personalized spaces that are deeply connected to nature and art.
To learn more about Sarah Barnard Design, please visit www.SarahBarnard.com.
Life Rolls On: Corporate Office Design Project
Design and fabricate a fantastic new office space that melds form and function with strict accessibility requirements and virtually no budget? Challenge accepted! In Icon Magazine's article "Roll With It," Sarah details her involvement in an ambitious pro-bono design project benefiting the non-profit organization Life Rolls On, which helps individuals with spinal cord injuries see possibility beyond paralysis.
The article explains that the LRO organization was founded in 2002 by a competitive surfer paralyzed in a surfing accident. When their headquarters upgraded from a cramped office to one nearly double the size, they realized they needed a designer to help fill that extra space! Enter Sarah Barnard Design, a participant in The 1% programs which connects non-profits with designers willing to donate their services.
Through the donation of an estimated 200 hours, the four-person firm rallied individuals and companies in the local community to donate money, time, and resources. Keeping in mind Sarah's commitment to sustainability in design, nothing went to waste! From re-purposed skateboard decks to "surprise" furniture donations, this space not only utilizes all creative opportunities but thoughtfully incorporates design elements into a cohesive design that reflects the organization itself.
Be sure to read the full article in Icon Magazine for even more insight on this exciting project! To learn more about Life Rolls On, visit their website at www.liferollson.org. For more information about The 1% program, visit The One Plus.
Sarah Barnard designs healthy, happy, personalized spaces that are deeply connected to nature and art.
To learn more about Sarah Barnard Design, please visit www.SarahBarnard.com.
Artistic Spaces: California Interior Design Style
The earliest and most prominent role for art was the decoration of spaces and is still an everyday use for art. This is because its character and appearance profoundly influence our perception of a room. Very few of us would enjoy living and working in spaces devoid of decoration, no matter how nice the architecture. But despite the ubiquity of art in the areas that we inhabit, we are not always aware of its presence even as we are affected by it.
Some think, “To create a point of interest, merely hanging some wall art”. But frequently, the layout of a space is more comprehensive than we can immediately appreciate and can feature strategies other than simple ornamentation. The array of methods to integrate art into home design is more diverse than a viewer likely realizes, and extends well beyond a well placed potted plant. The design of the room can be the art itself.
The ocean view penthouse features artwork by Susan Hannon. In this room, a pair of handcrafted paper wings adorns the light sandy walls. They were designed to integrate in a precise way. Although similar in color, the wings emerge from the wall by their texture and the shadows that fall from their form. At a distance, this type of interruption on an otherwise smooth surface can be reminiscent of the impressionable shores of a beach, while the shape itself alludes to the lightness of flight and open spaces. This design approach is specific to the unit, a top floor penthouse with unobstructed views of the beach. Deeper connotations remain appropriate to the context. The wings, made of antique bible pages, allude to the story of Icarus and provide a clear parallel to the manufactured ascent afforded by the top floor in a modern building. It transforms the air in the space into a theme of the room. Even though these elements are not at once apparent, the careful coordination of artwork to an area can produce a powerful effect.
The artwork featured in the living room space of the Cosmopolitan Craftsman relates to the space more subtle ways. In the far right corner hangs a piece that is sourced directly from nature. It is a petrified fish slab, and its addition to the room acts as both an object of interest and an emphasis of the room’s color palette and cozy earthen aesthetic. Unlike the wings of the Penthouse, its presence does not directly influence the room but reinforces the design and feel of the space. The fireplace design is a less apparent artistic piece because it also serves a functional purpose. But beneath the umbrella of interior design, all elements in a space are united to convey a single theme or effect, and all objects in the room considered to be art. Interior design exists as a combination and balance of functionality and beauty. Like a painting or sculpture, a well-coordinated space can evoke from its viewer specific emotions and moods.
While the ocean view penthouse and the Cosmopolitan Craftsman utilize artwork to emphasize certain elements of design, the Landmark Bungalow dining room is utilized as a display for an eclectic collection of artwork. The large wooden cabinet serves as a showcase for various art pieces collected by the owner in his travels. The bust by Deborah Cansler Waters overlooks the vintage dining table. These elements were arranged to support the room's primary function as an area for people to gather, eat, and converse. The artwork provides context and stories for guests as it brings them and the space together in harmony. The vibrant blue painting on the far right by Lori Dorn compliments the effect.
It’s exciting to realize the rooms themselves can be art. Objects and spaces can serve a dual purpose, at once functional, and yet organized under ideas that are artistic rather than practical. An appreciation of the work of the interior designer leads to the satisfaction of the spaces we navigate daily, areas that constitute our context and contribute to our emotional state. Understanding that the feelings we have in a room are not accidental will lead to a greater appreciation of intelligent interior design.
Sarah Barnard designs healthy, happy, personalized spaces that are deeply connected to nature and art.
To learn more about Sarah Barnard Design, please visit www.SarahBarnard.com.
Biophilia + Interior Design = Healthy, Happy Homes!
Our day to day lives are often spent moving from one artificial environment to another. The familiar routine of home to car, car to work, and back leaves many unsatisfied. Over the course of the last three decades scientists have begun to investigate psychological connections between human beings and the natural world.
The principle of Biophilia was first introduced in the 1984 book by Edward O. Wilson, which hypothesizes that humans have a deep psychological affinity for other living organisms. While scientists believe this empathy may have developed as a way for nature to protect and preserve itself, others have begun to consider how this principle might benefit people. Designers in particular have been quick to recognize the possibilities for transforming the environments we inhabit in ways that could have genuine and positive psychological effects.
Biophilic design has become a popular approach to domestic and commercial design. It employs strategies ranging from the modest to elaborate to create spaces that acknowledge and satisfy our deep-seated need for nature in our lives.
One approach to Biophilic home design is the incorporation of natural elements within an artificial environment. From architectural design that capitalizes on natural light, to the simple incorporation of plants in an office environment, modest decisions can have a dramatic effect on our spaces. One study done at Washington State University by Virginia I. Lohr and Caroline H. Pearson-mims measured the stress levels in test subjects while performing a task in an office environment. When plants were present in the room, subjects displayed an increase in productivity (12% quicker reactions to their computer task) and were less stressed according to their blood pressure. More research has been conducted on the subject of human-plant interaction and how a natural element can provide real benefits to your daily life.
Other strategies take cues from natural forms to design architectural and interior spaces and furniture. From organic materials or floral patterns to entire rooms that reflect natural themes, there are endless possibilities for Biophilic design. The image above from the Cape Cod Guest Retreat project is a perfect example of incorporating vine patterned fabric and specific color palettes to create a harmonious blend between outdoor and indoor spaces.
The ocean view penthouse design recalls the bright sands of the shore while the splash of green of potted plants gives a sense of healthy, tranquil living. Outstretched wings offer the viewer a feeling of weightlessness and flight, and the addition of wooden furniture with their airy and open forms completes the natural beach scene. Air quality is an often overlooked but vital element of Biophilic design. The ocean view penthouse is an example of how suggestions of air can make a space feel open and clean, while the potted plants in tandem with a HEPA filtration system help to provide actual clean air. Fostering a peaceful environment is the surest way to foster peace in yourself.
Biophilic design has become a popular and effective response to the innate desire of humans to live in natural harmony. When it comes to designing or remodeling your home, consider the many benefits of Biophilic design. More than just a style, it has real effects on your quality of life in your home or office.
Sarah Barnard designs healthy, happy, personalized spaces that are deeply connected to nature and art.
To learn more about Sarah Barnard Design, please visit www.SarahBarnard.com.
Vintage Style Meets DIY Chic
Back in 2010, Sarah met Pony Lee Estrange through a mutual Eastside friend. After traipsing through a few barbecues, dance parties and local fundraisers, Sarah and Pony became fast friends. As their friendship grew, none of them were aware of the journey on which they would soon embark.
After a decade of hair styling experience, Pony decided to open up a salon, and in January 2012 found a prime spot. The location of the storefront is trendy, but the unit itself was not a salon and needed everything redone from top to bottom. Thus, to bring the salon into life, Pony and a team of loving friends spent a great deal of love and labor in the renovation process. From lighting fixtures to popcorn ceilings, they pulled out everything personally. Although starting from a clean slate was difficult, the process helped Pony envision the salon’s design.
As the project began to move forward, Pony became more excited. Ideas for the salon's interior began to percolate, and after mulling them over Pony recruited designer Sarah Barnard at a Thanksgiving dinner party to help bring these ideas to life. "My [then] business partner and I started the salon with a lot of ideas. Bringing someone in with a wider perspective than us helped glue things together,” Pony stated, “Working with Sarah was great; she was very communicative. Right when the words fell out of my mouth, she knew where to pick up. She understood the confusion people have when they are creating a space." Soon, the interior design process came along swimmingly. The friends began to invest their time working together to find the perfect furniture and accessories to match the salon's vision and brand identity.
The salon was eventually given the name “Folklore,” deriving from Pony’s penchant for subculture and sub-genres that create self-image. Pony’s love for urban styles revolved around these influences, styles, and images, which are all quirks that describe a person or a story. These themes resonated through the salons vintage decor and flair. All the furniture was created or found, thrifted and refurbished, and all the pieces found in the salon share a story.
At the onset of the design process, Sarah created a floor plan, which included a conserved conceptual desk. Coincidentally, one of Pony’s associates found the same piece on Craigslist the very next day! Constructed by a friend of Pony’s, the selected light fixtures incorporated old, new and handmade pieces with a human touch that captured the salon's motif.
Pony commented that even the colors of the interior embraced the salon’s identity, saying, "Sarah's knowledge of color is incredible, and she knew the right color palette to bring this space together." Though Sarah took in mind the salon’s warm and vintage touch, she understood that the salon’s ultimate aesthetic was progressive and decided early on to meld the old with the new. Immediately images of the ’50s and '60s automobiles came to mind, and Sarah kept picturing the 2-3 pinstripe tones found in the exterior color palettes of old cars. Aware that one of these three colors needed to be white, she ended up choosing Dunn Edward's Barrel Stove (DE6216), Sante Fe Tan (DE5375), and Powdered (DEW316) to outfit the interior space.
After the dust settled, photographer Martin Cohen was on the scene to document the renovation. Hailing originally from Amsterdam, Martin has been a globally active photographer based in L.A. for over twenty years. He’s taken photos all around Europe, Africa, and the former Soviet Union. Sarah, Pony, and the salon crew were thrilled to have him around to record their experience.
It took Pony’s vision and the support of good friends to build and open Folklore Salon in April 2012. Through their friendship and teamwork, they were able to create a salon with a DIY approach. In some ways, the process of building the salon became a narrative itself. Whether it’s the way you style your hair or the way you create an interior space, we each all share our folklore.
Pony’s 10-year emphasis in cutting combines traditional barbering and modern hairdressing techniques to fit a person’s specific style.
Sarah Barnard designs healthy, happy, personalized spaces that are deeply connected to nature and art.
To learn more about Sarah Barnard Design, please visit www.SarahBarnard.com.
Historic Craftsman Bungalow: Small Footprint, Big Personality!
When the homeowner decided to invest in a neglected 1918 Craftsman bungalow, the task of home remodeling seemed daunting. Back then he says he was “insane enough to believe that it would be fun and rewarding to revive the house.” Drawn to the house’s beautiful raw Douglas fir post-and-beams sticking out amidst holes in the roof, broken windows with old layers of bizarre paint colors, the writer, lifelong traveler, and lover of the outdoors - saw something unique in the personality of the building.
At first, the homeowner undertook a lot of the basic structural repairs like repainting and patching holes in the roof himself. However, the overwhelming potential he saw in the space made the necessity of a remodel clear: “[It] got to a point where the house looked okay, but needed someone to integrate who I was with what the house could be. I had all these inchoate ideas, but did not know how to use them to bring out the best in the house.” With the house being historic and also less than 1000 square feet, he had a lot of ideas for his first home and a vast collection of objects and photos from his travels. “I was hoping,” he muses, “that somehow I could make a home that had enough of my past to feel safe, enough of my present to feel comfortable, and enough of my dreams to be inspiring.”
From there, the owner knew he needed interior designer Sarah Barnard to help translate his vision into home that was both functional and a reflection of his personality. Since she not only listened but also challenged him, he knew Sarah was the perfect fit: “She didn’t mirror my ideas back to me, she brought her own strong aesthetic to the table. I could see that she was going to challenge me, and I think conflict is as important as collaboration in an artistic process.”
It is evident in her design how Sarah thinks deeply about the client’s personality, especially in the case of this house: “She’s always looking for harmonious contrasts, both in materials and design, and the surprising connection between things on a deeper level.” The use of eco-friendly and natural materials highlights the homeowner’s love of nature, such as the recycled beer bottle kitchen countertop, and the sun tubes and pebble rocks in both showers that make him “feel like [he’s] showering outdoors.”
The final design of the house is filled with surprises, such as the wall cut-out between the kitchen and the dining room, uniting the front and back of the house. Besides the primary bathroom with pebble flooring and sun-tubes, the owner loves the fireplace with its collection of books, art, and objects from his years of travel.
Some of the essential details in the property were abandoned by the previous owner, which made for daunting projects. “The cabinet was built with the house, and took about 90 hours to strip, sand, and stain.” The homeowner’s handiwork is evident in the beautifully refinished cabinet, which now displays his personal collection of objects from around the world.
After all the stories which unfolded in this bungalow, perhaps the most perfect was gaining a new friend: his cat Lulu “adopted him” almost a year to the day after his dog passed. “Max was with me when I bought the house, and suffered through the renovations and mess - but he didn’t get to see it in its finished state. Then just before the final renovations are done, in waltzes Lulu - the same black coat with white fringe as Max…” The breezy Craftsman is ideal for Lulu who relishes her posts on windowsills to keep guard against squirrels, birds and other critters.
One great benefit of his new house that he entirely attributes to Sarah is space: “The best thing she did was recognize what was important [and] create space around that - which is really what I wanted in the end. I love my stuff, but I need space. She saw that before I did.”
Sarah Barnard designs healthy, happy, personalized spaces that are deeply connected to nature and art.
To learn more about Sarah Barnard Design, please visit www.SarahBarnard.com.
"Ocean Avenue"- Casa International
Beijing's acclaimed interior design magazine features a beautiful five page pictorial on the work of Sarah Barnard Design.
Sustainable design means different things to different people, but at its core, sustainability is the sensibility that objects and materials which are sourced responsibly are also beneficial for our mental and physical well-being, too. For professionals, sustainability is a standard that ensures our spaces are safe, comfortable, and beautiful. Interior designers like Sarah Barnard make decisions throughout the entire process that are geared towards that end: beauty and functionality melded in the healthiest way possible.
Working out of her Los Angeles based studio, Sarah Barnard is intrigued by clients who have unusual requests and lives for a challenge. She hasn’t met one yet that she didn’t like. In this project, the owners wanted an escape from the hustle and bustle of everyday life. They wanted a space conducive to relaxation and meditation.
This space is quite small (under 2000 SF) and so creating a sense of visual expanse was challenging. One strategy Sarah Barnard employed to raise the ceiling height was to paint out the crown molding to match the wall and ceiling color (but not the baseboard).
The media room also functions as a second bedroom with a contemporary sofa that folds out into a comfy guest bed. Also, this penthouse overlooks Ocean Avenue in Santa Monica, California. Anything that needed to go inside the apartment had to fit in the freight elevator. If the item could fit in the freight elevator...it couldn't be a part of the design!
The aesthetic is generally quiet and is a combination of contemporary pieces and vintage items. The living area is intentionally light and bright, encouraging the walls and furnishings to recede so that the ocean views can remain the focus. The master bedroom is intentionally considerably darker to promote sleep, while the horizontal lines of the furnishings and drapery echo the direction of the shoreline. Careful selection of organic natural textiles, non-toxic wall finishes, re-use of on-site materials as was feasible, incorporation of vintage fixtures and furnishings as well as energy efficient appliances and lighting.
This space is amazing! The clients live full time in the San Francisco Bay Area and use this unit as a relaxing retreat. Everyone who visits falls in love with the interior and the views!
Sarah Barnard designs healthy, happy, personalized spaces that are deeply connected to nature and art.
To learn more about Sarah Barnard Design, please visit www.SarahBarnard.com.



















